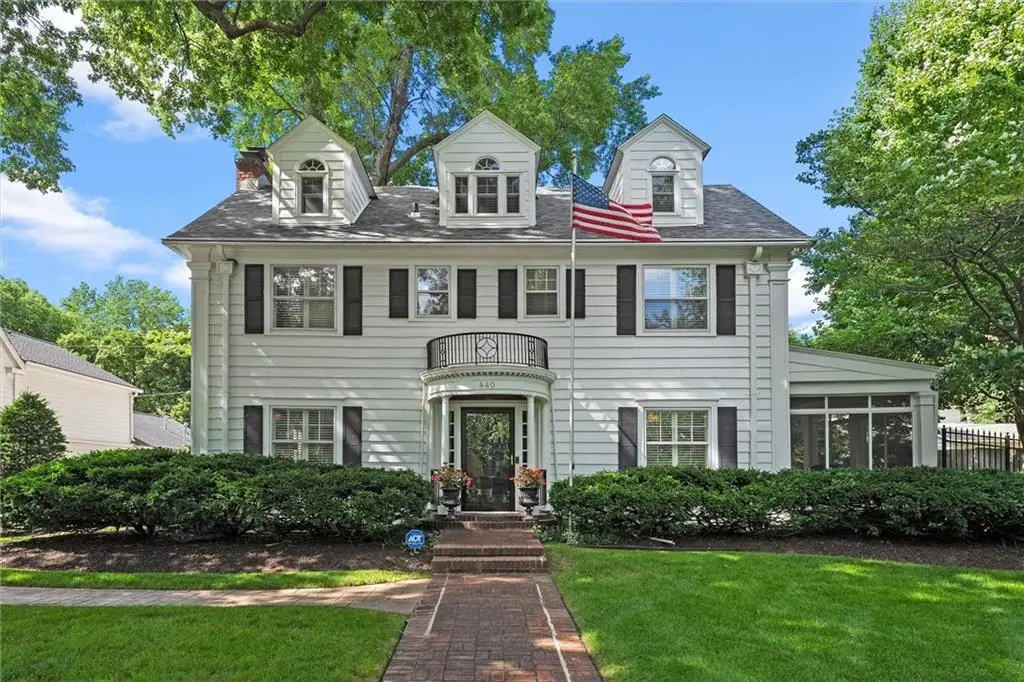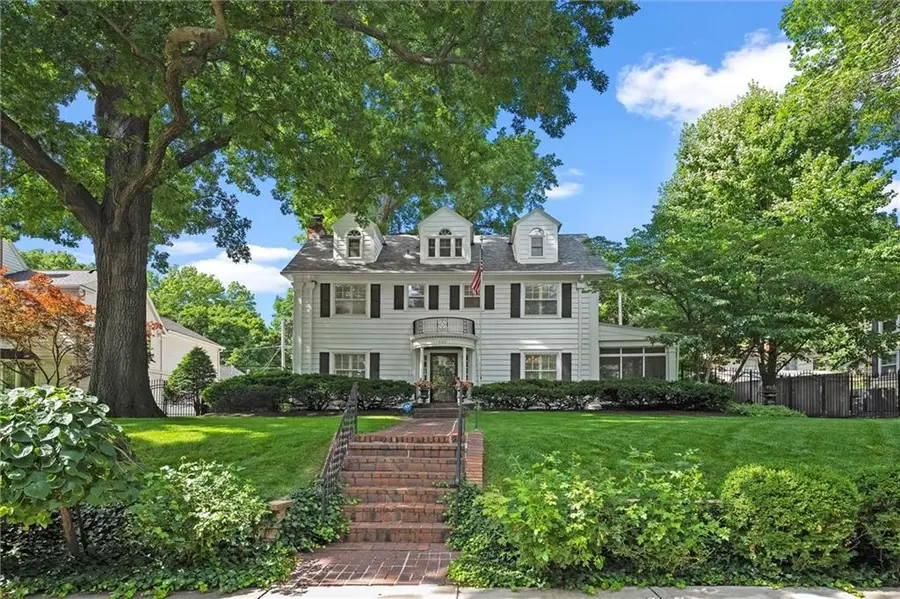440 W 58th Street, Kansas City, MO 64113
Local realty services provided by:ERA High Pointe Realty



440 W 58th Street,Kansas City, MO 64113
$1,250,000
- 4 Beds
- 5 Baths
- 3,898 sq. ft.
- Single family
- Pending
Listed by:jamie closson
Office:weichert, realtors welch & com
MLS#:2558202
Source:MOKS_HL
Price summary
- Price:$1,250,000
- Price per sq. ft.:$320.68
- Monthly HOA dues:$5.08
About this home
The home you’ve been waiting for in the highly sought-after Country Club Ridge neighborhood. This beautifully maintained and inviting residence offers the perfect blend of charm, space, and modern comfort. The main floor is designed for both everyday living and elegant entertaining, featuring an expanded kitchen and family room, a formal dining room, a formal living room, and a stylish powder room. Upstairs, you’ll find four true bedrooms, including a spacious primary suite with a beautifully renovated en suite bath complete with a steam shower, a dream walk-in closet, and a convenient laundry closet. A second en suite bedroom offers its own fireplace and private bath, while two additional generously sized bedrooms share a well-appointed hall bathroom. The third floor is a hidden gem—an open, versatile space ready to become a creative studio, teen retreat, home office, or playroom. The finished lower level adds even more flexibility with a recreation area, half bath, second laundry area and plenty of room for a gym, or media room. Step outside to discover lush, professionally landscaped grounds featuring a stamped concrete patio, built-in grill, and outdoor fireplace—ideal for entertaining or quiet evenings at home. The screened-in porch is the icing on the cake, offering a serene space to relax and enjoy the outdoors in comfort. This is a rare opportunity to own a truly special home in one of the area’s most desirable neighborhoods.
Contact an agent
Home facts
- Year built:1919
- Listing Id #:2558202
- Added:29 day(s) ago
- Updated:July 17, 2025 at 03:44 AM
Rooms and interior
- Bedrooms:4
- Total bathrooms:5
- Full bathrooms:3
- Half bathrooms:2
- Living area:3,898 sq. ft.
Heating and cooling
- Cooling:Electric, Zoned
- Heating:Forced Air Gas, Zoned
Structure and exterior
- Roof:Composition
- Year built:1919
- Building area:3,898 sq. ft.
Utilities
- Water:City/Public
- Sewer:Public Sewer
Finances and disclosures
- Price:$1,250,000
- Price per sq. ft.:$320.68
New listings near 440 W 58th Street
- New
 $365,000Active5 beds 3 baths4,160 sq. ft.
$365,000Active5 beds 3 baths4,160 sq. ft.13004 E 57th Terrace, Kansas City, MO 64133
MLS# 2569036Listed by: REECENICHOLS - LEES SUMMIT - New
 $310,000Active4 beds 2 baths1,947 sq. ft.
$310,000Active4 beds 2 baths1,947 sq. ft.9905 68th Terrace, Kansas City, MO 64152
MLS# 2569022Listed by: LISTWITHFREEDOM.COM INC - New
 $425,000Active3 beds 2 baths1,342 sq. ft.
$425,000Active3 beds 2 baths1,342 sq. ft.6733 Locust Street, Kansas City, MO 64131
MLS# 2568981Listed by: WEICHERT, REALTORS WELCH & COM - Open Sat, 1 to 3pm
 $400,000Active4 beds 4 baths2,824 sq. ft.
$400,000Active4 beds 4 baths2,824 sq. ft.6501 Proctor Avenue, Kansas City, MO 64133
MLS# 2566520Listed by: REALTY EXECUTIVES - New
 $215,000Active3 beds 1 baths1,400 sq. ft.
$215,000Active3 beds 1 baths1,400 sq. ft.18 W 79th Terrace, Kansas City, MO 64114
MLS# 2567314Listed by: ROYAL OAKS REALTY - New
 $253,000Active3 beds 3 baths2,095 sq. ft.
$253,000Active3 beds 3 baths2,095 sq. ft.521 NE 90th Terrace, Kansas City, MO 64155
MLS# 2568092Listed by: KELLER WILLIAMS KC NORTH - New
 $279,950Active1 beds 1 baths849 sq. ft.
$279,950Active1 beds 1 baths849 sq. ft.1535 Walnut Street #406, Kansas City, MO 64108
MLS# 2567516Listed by: REECENICHOLS - COUNTRY CLUB PLAZA  $400,000Active3 beds 2 baths1,956 sq. ft.
$400,000Active3 beds 2 baths1,956 sq. ft.7739 Ward Parkway Plaza, Kansas City, MO 64114
MLS# 2558083Listed by: KELLER WILLIAMS KC NORTH $449,000Active4 beds 3 baths1,796 sq. ft.
$449,000Active4 beds 3 baths1,796 sq. ft.1504 NW 92nd Terrace, Kansas City, MO 64155
MLS# 2562055Listed by: ICONIC REAL ESTATE GROUP, LLC- New
 $259,999Active3 beds 2 baths1,436 sq. ft.
$259,999Active3 beds 2 baths1,436 sq. ft.4900 Paseo Boulevard, Kansas City, MO 64110
MLS# 2563078Listed by: UNITED REAL ESTATE KANSAS CITY
