4420 NW Wildwood Drive, Kansas City, MO 64116
Local realty services provided by:ERA McClain Brothers
4420 NW Wildwood Drive,Kansas City, MO 64116
$475,000
- 4 Beds
- 5 Baths
- 3,280 sq. ft.
- Single family
- Active
Listed by: girard simmons
Office: reecenichols - overland park
MLS#:2555816
Source:MOKS_HL
Price summary
- Price:$475,000
- Price per sq. ft.:$144.82
About this home
Beautiful two-story home on a quiet cul-de-sac with a lovely landscaped yard. This home has 4 bedrooms, 4.5 baths, and finished walkout basement. This home combines space, style and function in this sought after Claymont Woods location. The extra large great room with beautiful built-ins and view of the serene patio and backyard setting is amazing.The kitchen features stainless steel appliances that will stay with the home. There is a formal dining and living room ready for you to entertain your guest.The primary owner's suite is spacious with spa-like bathroom that includes a steam shower and relaxing Jacuzzi tub. The spacious walk-in closet provide ample space for all of your clothing. The second bedroom features a walk in closet and private full bath. The finished basement features a full bathroom, fireplace, built-ins and kitchenette with a fridge, microwave and bosch dishwasher. The walkout basement also has a separate double-entry door with its own private walkway, making it a great option for a studio apartment. This home also offers: security system, sprinkler system, air cleaner system, whole house water filtration system, sump pump with backup battery, humidifier, and fridge in the garage. Sellers are providing a 1 year HSA Home Warranty. Proof of funds required with all cash offers. 1% Earnest Money Deposit required. **Motivated Sellers** Bring an offer..
Contact an agent
Home facts
- Year built:1984
- Listing ID #:2555816
- Added:187 day(s) ago
- Updated:December 16, 2025 at 03:28 PM
Rooms and interior
- Bedrooms:4
- Total bathrooms:5
- Full bathrooms:4
- Half bathrooms:1
- Living area:3,280 sq. ft.
Heating and cooling
- Cooling:Heat Pump
- Heating:Forced Air Gas
Structure and exterior
- Roof:Composition
- Year built:1984
- Building area:3,280 sq. ft.
Schools
- High school:North Kansas City
- Middle school:Northgate
- Elementary school:Briarcliff
Utilities
- Water:City/Public
- Sewer:Public Sewer
Finances and disclosures
- Price:$475,000
- Price per sq. ft.:$144.82
New listings near 4420 NW Wildwood Drive
- New
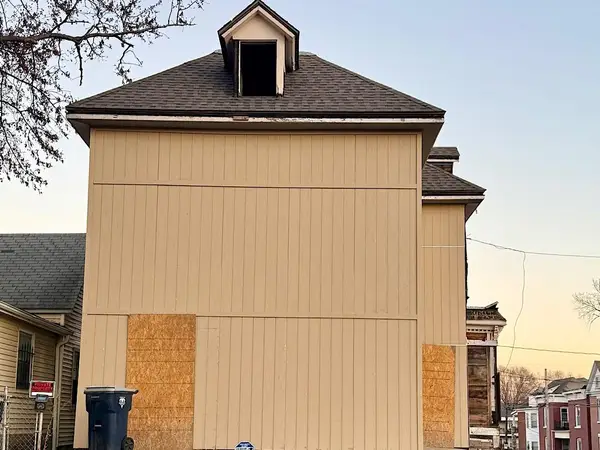 $185,000Active4 beds 2 baths1,881 sq. ft.
$185,000Active4 beds 2 baths1,881 sq. ft.309 Ord Street, Kansas City, MO 64124
MLS# 2591925Listed by: KEYS REALTY GROUP INC - New
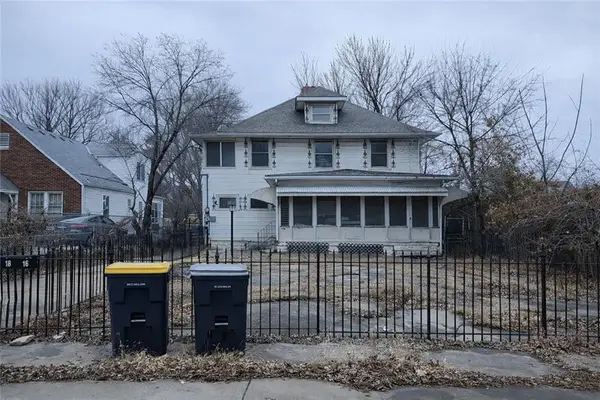 $165,000Active3 beds 2 baths1,658 sq. ft.
$165,000Active3 beds 2 baths1,658 sq. ft.1816 E 75th Terrace, Kansas City, MO 64132
MLS# 2592284Listed by: KING REALTY LLC - New
 $750,000Active5 beds 3 baths4,000 sq. ft.
$750,000Active5 beds 3 baths4,000 sq. ft.444 Gladstone Boulevard, Kansas City, MO 64124
MLS# 2592114Listed by: KANSAS CITY REALTY - Open Fri, 11am to 5pmNew
 $377,860Active3 beds 2 baths1,522 sq. ft.
$377,860Active3 beds 2 baths1,522 sq. ft.1711 NW 105th Street, Kansas City, MO 64155
MLS# 2592243Listed by: REECENICHOLS - LEES SUMMIT - Open Fri, 11am to 5pmNew
 $465,670Active3 beds 2 baths1,595 sq. ft.
$465,670Active3 beds 2 baths1,595 sq. ft.1615 NW 105th Terrace, Kansas City, MO 64155
MLS# 2592222Listed by: REECENICHOLS - LEES SUMMIT 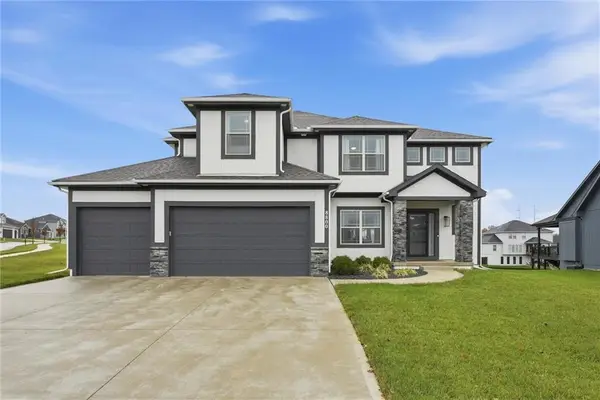 $575,000Active4 beds 4 baths2,700 sq. ft.
$575,000Active4 beds 4 baths2,700 sq. ft.8800 N Lister Court, Kansas City, MO 64156
MLS# 2588985Listed by: THE REAL ESTATE STORE LLC- New
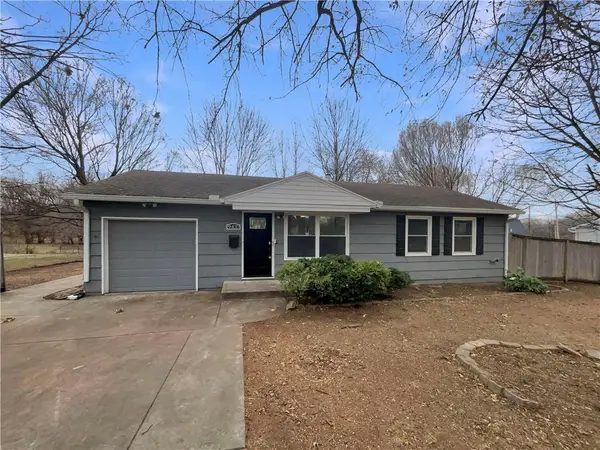 $154,000Active3 beds 1 baths888 sq. ft.
$154,000Active3 beds 1 baths888 sq. ft.9437 Bristol Avenue, Kansas City, MO 64138
MLS# 2592197Listed by: OPENDOOR BROKERAGE LLC - New
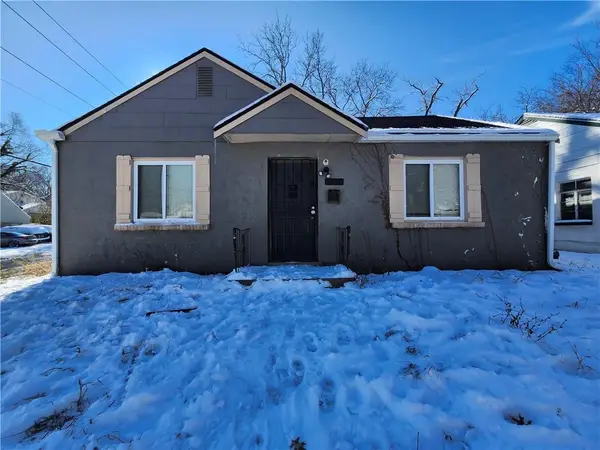 $90,000Active4 beds 1 baths1,404 sq. ft.
$90,000Active4 beds 1 baths1,404 sq. ft.2129 E 77th Terrace, Kansas City, MO 64132
MLS# 2592167Listed by: BHG KANSAS CITY HOMES - New
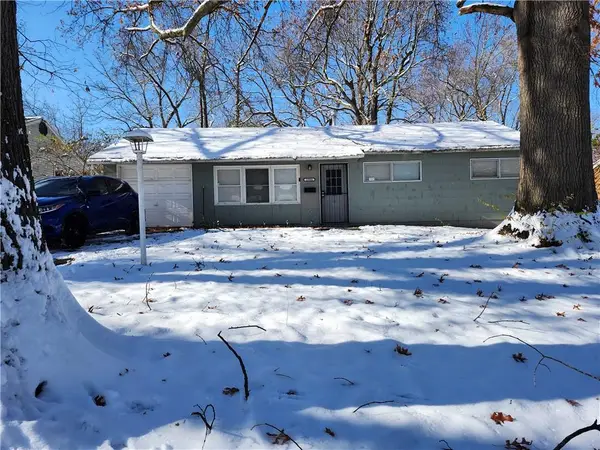 $130,000Active4 beds 1 baths1,176 sq. ft.
$130,000Active4 beds 1 baths1,176 sq. ft.10804 Newton Avenue, Kansas City, MO 64134
MLS# 2592168Listed by: BHG KANSAS CITY HOMES - New
 $125,000Active4 beds 1 baths2,488 sq. ft.
$125,000Active4 beds 1 baths2,488 sq. ft.5700 Manchester Avenue, Kansas City, MO 64129
MLS# 2592203Listed by: BHG KANSAS CITY HOMES
