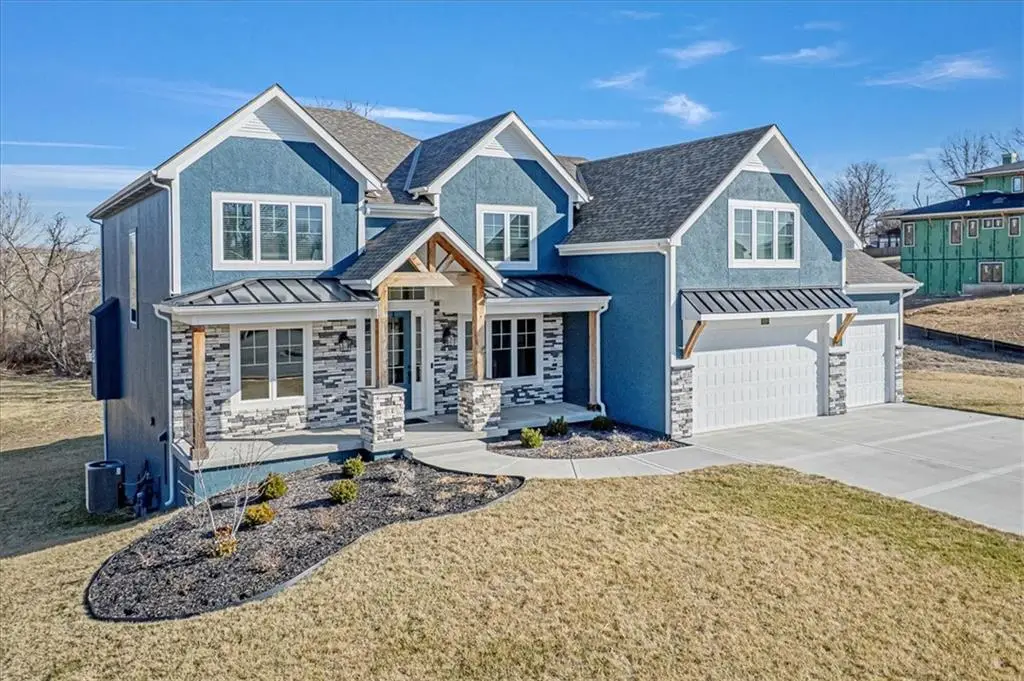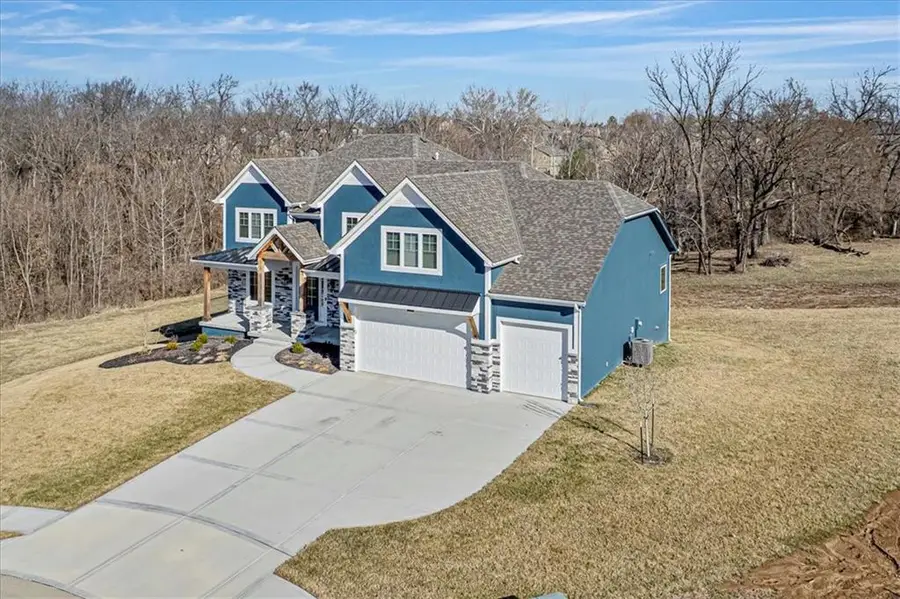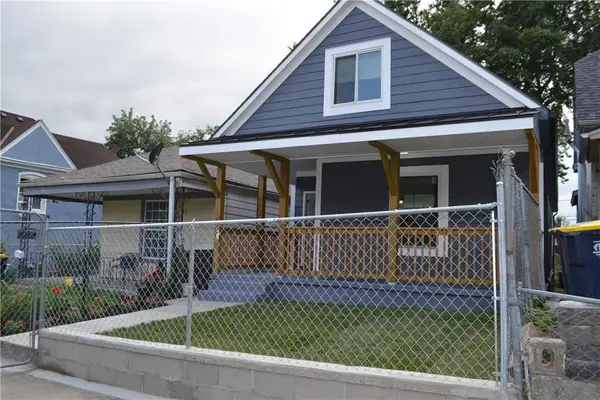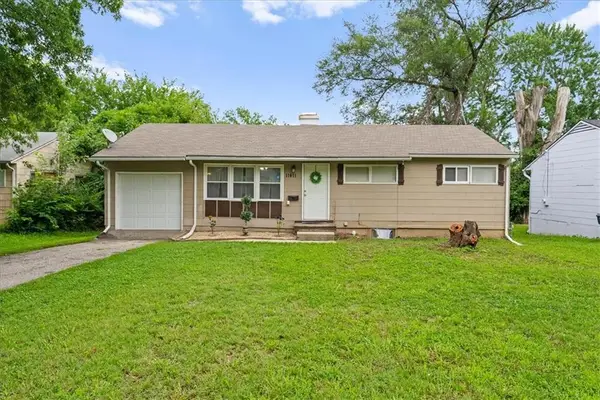4500 NE 101st Street, Kansas City, MO 64156
Local realty services provided by:ERA McClain Brothers



4500 NE 101st Street,Kansas City, MO 64156
$975,000
- 5 Beds
- 5 Baths
- 3,610 sq. ft.
- Single family
- Pending
Listed by:christopher powell
Office:weichert, realtors welch & com
MLS#:2559017
Source:MOKS_HL
Price summary
- Price:$975,000
- Price per sq. ft.:$270.08
- Monthly HOA dues:$50
About this home
TALK ABOUT A MOTIVATED SELLER!! Bring your offer on this nearly new 1.5-story home! Custom built in 2023 by Patriot Homes, it offers 5-bedrooms, 4 1/2 baths with over 3600 sq ft of well designed finished living space. The main floor is flooded with natural light from the oversized windows and boasts outstanding features including hardwood flooring, 8' entry door & high ceilings plus a stunning 18' coffered ceiling in the Great Room, shiplap accent above the mantle and upgraded lighting fixtures throughout. A drop zone near the garage entrance has built-in bench with cubbies, laundry room on both the main floor and second level. You'll find built in storage in nearly every area, a chef inspired kitchen offering a oversized island with Quartz countertop and casual seating, gas cooktop & range hood and generous walk-in pantry for extra storage! The primary suite is private & spacious with a tray ceiling, window blinds, beautiful en suite bath including a free standing tub, separate shower with dual heads and large walk in closet. Other highlights include floor to celing bay windows with remote control blinds in the living room, upgraded Quartz countertops throughout, ceramic tile in wet areas, a covered 12'x18' wood deck off of the kitchen and zoned heating/cooling for energy efficiency and comfort. Upstairs, you'll find four more bedrooms and three full baths. Each bedroom is generously sized with a large closet and vaulted ceiling. Large 3 car garage is 22' deep and has 8' insulated steel doors. The unfinished walk out basement offers 12" foundation walls and over 2000 sq ft of potential for whatever your heart desires. This home is situated on a hard to find 2+ acre lot offering a wooded view from the back. Located in the North Kansas City School district and the desirable Staley High School attendance area.
Contact an agent
Home facts
- Year built:2023
- Listing Id #:2559017
- Added:154 day(s) ago
- Updated:July 26, 2025 at 07:42 AM
Rooms and interior
- Bedrooms:5
- Total bathrooms:5
- Full bathrooms:4
- Half bathrooms:1
- Living area:3,610 sq. ft.
Heating and cooling
- Cooling:Electric, Zoned
- Heating:Natural Gas, Zoned
Structure and exterior
- Roof:Composition
- Year built:2023
- Building area:3,610 sq. ft.
Schools
- High school:Staley High School
- Middle school:New Mark
- Elementary school:Rising Hill
Utilities
- Water:City/Public
- Sewer:Public Sewer
Finances and disclosures
- Price:$975,000
- Price per sq. ft.:$270.08
New listings near 4500 NE 101st Street
- New
 $200,000Active2 beds 2 baths1,731 sq. ft.
$200,000Active2 beds 2 baths1,731 sq. ft.311 Gladstone Boulevard, Kansas City, MO 64124
MLS# 2568144Listed by: RE/MAX REALTY AND AUCTION HOUSE LLC - Open Sun, 1 to 3pmNew
 $84,900Active2 beds 1 baths753 sq. ft.
$84,900Active2 beds 1 baths753 sq. ft.3619 Topping Avenue, Kansas City, MO 64129
MLS# 2567610Listed by: REDFIN CORPORATION - New
 $225,000Active3 beds 1 baths1,728 sq. ft.
$225,000Active3 beds 1 baths1,728 sq. ft.1801 51st Terrace, Kansas City, MO 64118
MLS# 2569112Listed by: LISTWITHFREEDOM.COM INC - New
 $169,000Active3 beds 2 baths1,320 sq. ft.
$169,000Active3 beds 2 baths1,320 sq. ft.622 Norton Avenue, Kansas City, MO 64124
MLS# 2569127Listed by: KELLER WILLIAMS REALTY PARTNERS INC.  $1,366,455Pending4 beds 5 baths3,887 sq. ft.
$1,366,455Pending4 beds 5 baths3,887 sq. ft.3019 NE 102nd Street, Kansas City, MO 64155
MLS# 2565851Listed by: KELLER WILLIAMS KC NORTH $150,000Active4 beds 1 baths1,150 sq. ft.
$150,000Active4 beds 1 baths1,150 sq. ft.11411 Sycamore Terrace, Kansas City, MO 64134
MLS# 2566737Listed by: COMPASS REALTY GROUP- New
 $245,000Active3 beds 2 baths2,180 sq. ft.
$245,000Active3 beds 2 baths2,180 sq. ft.13004 E 53rd Terrace, Kansas City, MO 64133
MLS# 2568827Listed by: 1ST CLASS REAL ESTATE KC - New
 $90,000Active0 Acres
$90,000Active0 Acres119 E 78th Terrace, Kansas City, MO 64114
MLS# 2569074Listed by: HILLS REAL ESTATE - New
 $150,000Active0 Acres
$150,000Active0 Acres6217 NW Roanridge Road, Kansas City, MO 64151
MLS# 2567930Listed by: CHARTWELL REALTY LLC - New
 $250,000Active4 beds 2 baths1,294 sq. ft.
$250,000Active4 beds 2 baths1,294 sq. ft.5116 Tracy Avenue, Kansas City, MO 64110
MLS# 2568765Listed by: REECENICHOLS - LEES SUMMIT

