4512 NE 46th Terrace, Kansas City, MO 64117
Local realty services provided by:ERA High Pointe Realty
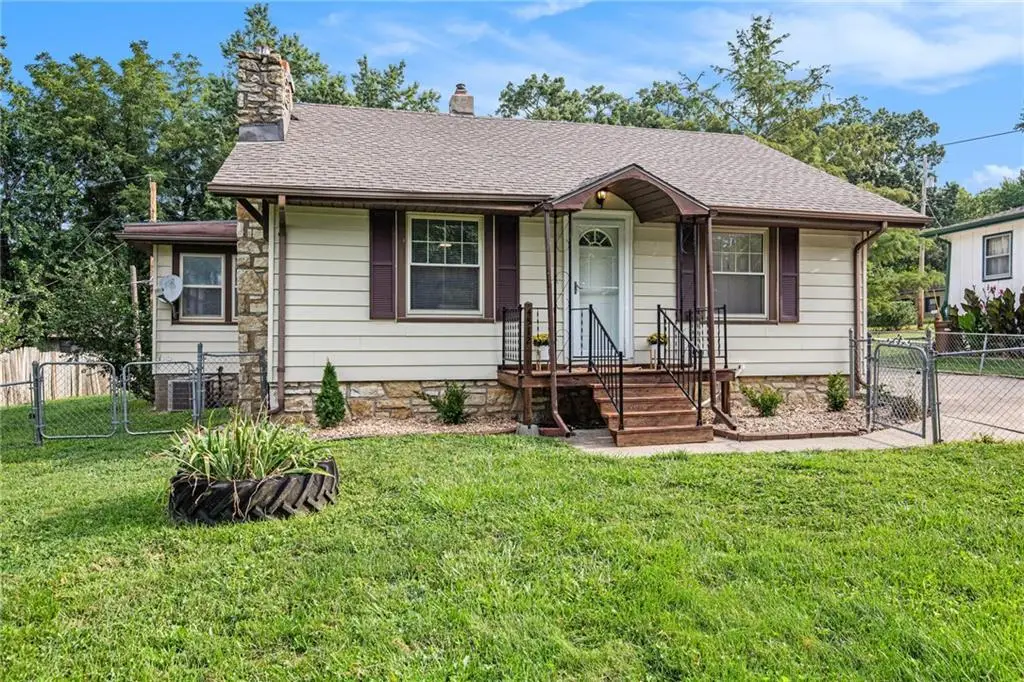
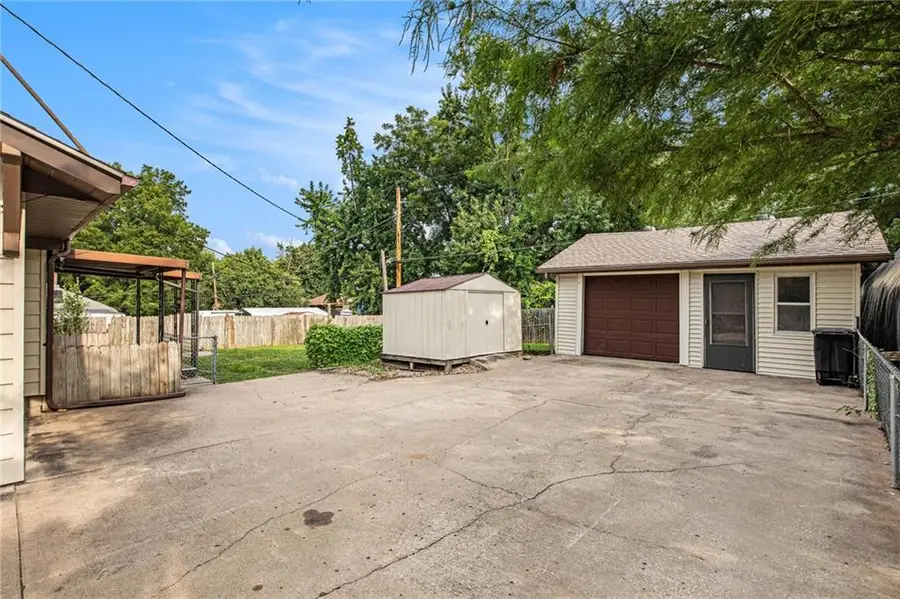
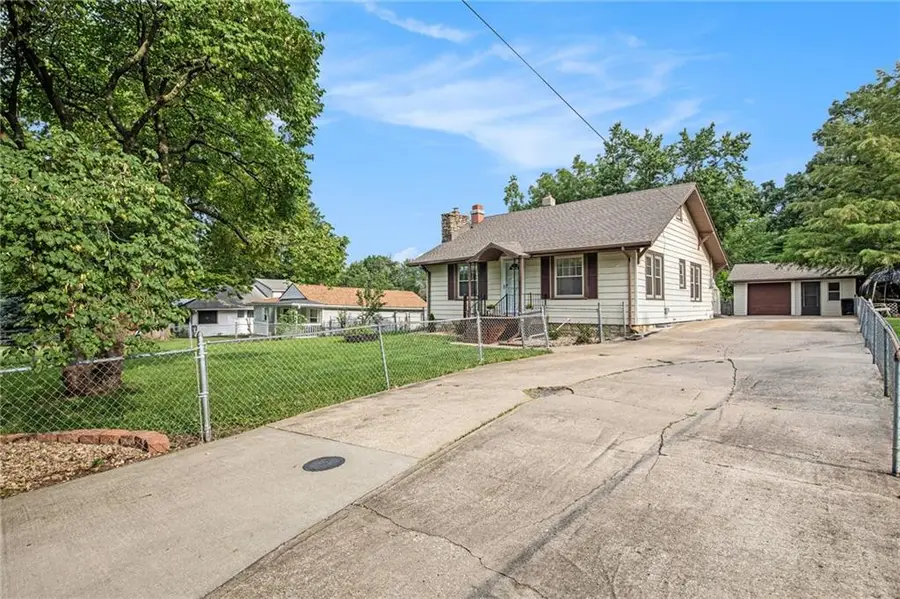
4512 NE 46th Terrace,Kansas City, MO 64117
$265,000
- 3 Beds
- 2 Baths
- 1,862 sq. ft.
- Single family
- Active
Upcoming open houses
- Sat, Aug 2312:00 pm - 02:00 pm
Listed by:tiffany allen
Office:bhg kansas city homes
MLS#:2567644
Source:MOKS_HL
Price summary
- Price:$265,000
- Price per sq. ft.:$142.32
About this home
Charming Renovated Bungalow with Endless Character and Modern Comforts!
Step into this freshly updated bungalow and fall in love with its bright, inviting living room featuring a cozy fireplace, new flooring, fresh interior paint, and updated light fixtures throughout. The adjoining dining area flows seamlessly into the light-filled kitchen, which boasts quartz countertops, a beautiful white tile backsplash, and brand-new stainless steel appliances—including a microwave, oven, dishwasher, and disposal. (The refrigerator is included but not new.)
Off the dining area, relax in the stunning sunroom—perfect for morning coffee or a cozy retreat. Just past the kitchen, a versatile mudroom provides space for coats, shoes, or pantry storage and leads to the fully fenced backyard.
The main level includes two bedrooms, including a potential primary suite with direct access to a fully remodeled bathroom featuring a new tub, tile, vanity, toilet, lighting, and fixtures. A second bedroom on the main floor also features new carpet and blinds. Upstairs, a massive third bedroom offers flexible space for a playroom, office, or guest suite—complete with new carpet and new windows for added comfort and energy efficiency.
Take the spiral staircase down to a finished rec room with a second fireplace, new carpet, and a second full bath—also fully renovated! The lower level includes laundry hookups and plenty of room for storage.
Enjoy the outdoors with a covered back porch, storm cellar, shed, and a detached 1-car garage with an additional 200 sq ft of workshop space. Both the home and garage feature brand-new roofs, and a large driveway provides plenty of parking for vehicles, trailers, or guests.
This beautifully updated home is packed with charm, space, and modern upgrades—come make it your own!
Contact an agent
Home facts
- Year built:1930
- Listing Id #:2567644
- Added:4 day(s) ago
- Updated:August 19, 2025 at 04:42 PM
Rooms and interior
- Bedrooms:3
- Total bathrooms:2
- Full bathrooms:2
- Living area:1,862 sq. ft.
Heating and cooling
- Cooling:Electric
- Heating:Forced Air Gas
Structure and exterior
- Roof:Composition
- Year built:1930
- Building area:1,862 sq. ft.
Schools
- High school:Winnetonka
- Middle school:Eastgate
Utilities
- Water:City/Public
- Sewer:Public Sewer
Finances and disclosures
- Price:$265,000
- Price per sq. ft.:$142.32
New listings near 4512 NE 46th Terrace
- New
 $149,000Active2 beds 1 baths1,951 sq. ft.
$149,000Active2 beds 1 baths1,951 sq. ft.3335 Park Avenue, Kansas City, MO 64109
MLS# 2569808Listed by: GREATER KANSAS CITY REALTY - New
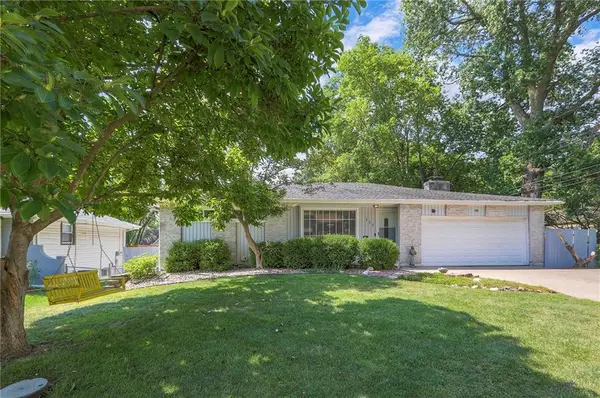 $350,000Active5 beds 3 baths2,528 sq. ft.
$350,000Active5 beds 3 baths2,528 sq. ft.111 E 98th Street, Kansas City, MO 64114
MLS# 2569458Listed by: PLATINUM REALTY LLC - New
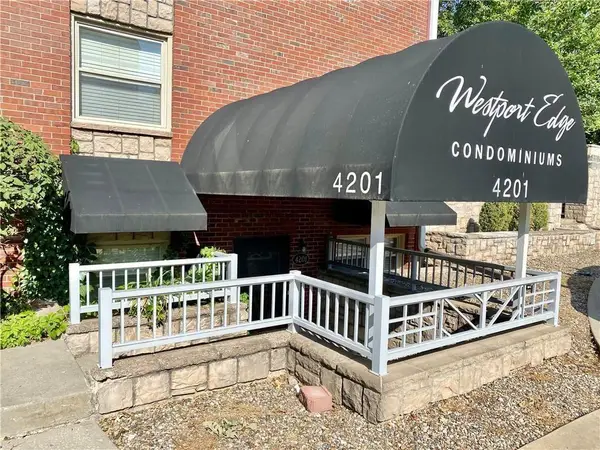 $150,000Active2 beds 1 baths750 sq. ft.
$150,000Active2 beds 1 baths750 sq. ft.4213 Clark Avenue #3, Kansas City, MO 64111
MLS# 2569794Listed by: SAGE DOOR REALTY, LLC - New
 $125,000Active1 beds 1 baths642 sq. ft.
$125,000Active1 beds 1 baths642 sq. ft.4211 Clark Avenue #3, Kansas City, MO 64111
MLS# 2569801Listed by: SAGE DOOR REALTY, LLC - New
 $125,000Active1 beds 1 baths642 sq. ft.
$125,000Active1 beds 1 baths642 sq. ft.4205 Clark Avenue #2, Kansas City, MO 64111
MLS# 2569805Listed by: SAGE DOOR REALTY, LLC - New
 $140,000Active2 beds 1 baths678 sq. ft.
$140,000Active2 beds 1 baths678 sq. ft.4213 Clark Avenue #2, Kansas City, MO 64111
MLS# 2569806Listed by: SAGE DOOR REALTY, LLC - New
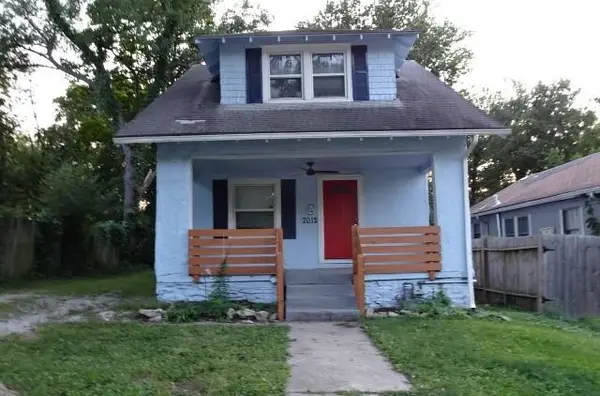 $130,000Active3 beds 1 baths820 sq. ft.
$130,000Active3 beds 1 baths820 sq. ft.7012 S Benton Avenue, Kansas City, MO 64132
MLS# 2569775Listed by: GREATER KANSAS CITY REALTY - New
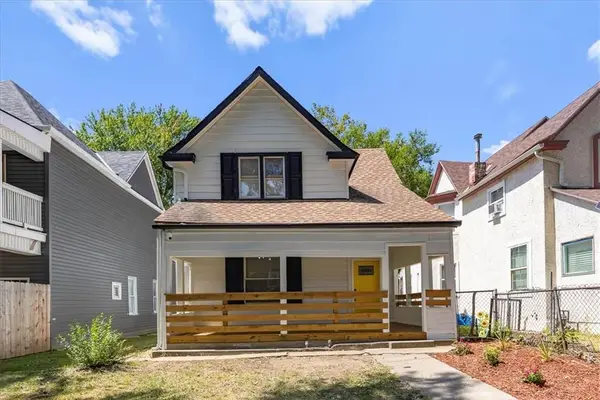 $200,000Active4 beds 2 baths1,839 sq. ft.
$200,000Active4 beds 2 baths1,839 sq. ft.1302 College Avenue, Kansas City, MO 64127
MLS# 2569345Listed by: COMPASS REALTY GROUP - New
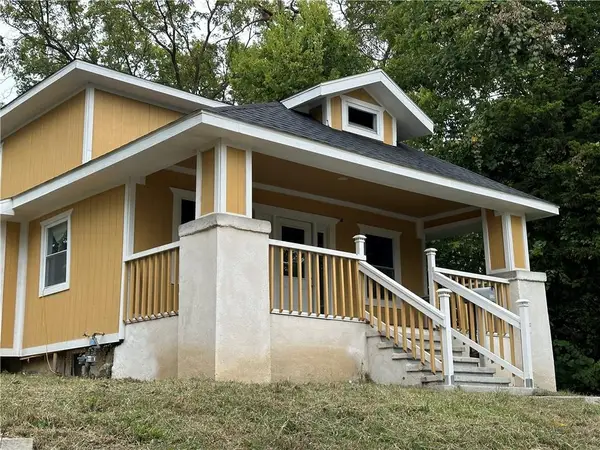 $187,000Active3 beds 2 baths1,042 sq. ft.
$187,000Active3 beds 2 baths1,042 sq. ft.5530 Jackson Avenue, Kansas City, MO 64130
MLS# 2569733Listed by: WEICHERT, REALTORS WELCH & COM - New
 $130,000Active0 Acres
$130,000Active0 Acres6385 Manchester Avenue, Kansas City, MO 64133
MLS# 2569717Listed by: DREAMS TO REALITY RE SVCS LLC
