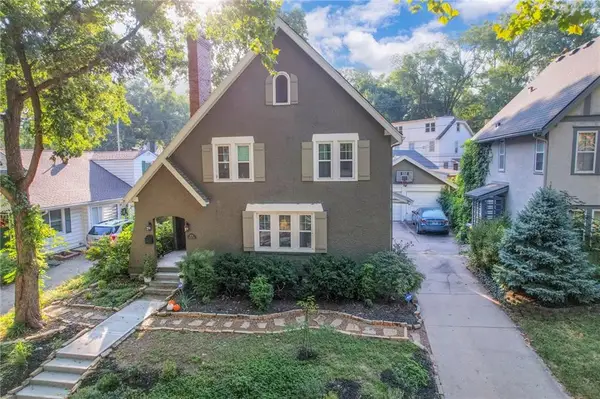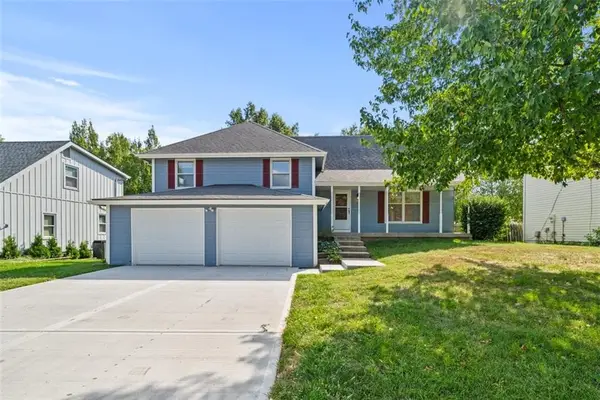4524 Liberty Street, Kansas City, MO 64111
Local realty services provided by:ERA McClain Brothers
4524 Liberty Street,Kansas City, MO 64111
$266,750
- 2 Beds
- 2 Baths
- 1,028 sq. ft.
- Single family
- Active
Upcoming open houses
- Sun, Oct 0511:00 am - 01:00 pm
Listed by:megan neville
Office:reecenichols -johnson county w
MLS#:2566796
Source:MOKS_HL
Price summary
- Price:$266,750
- Price per sq. ft.:$259.48
About this home
Unbeatable location! This 2 bedroom, 1.5 bath home sits in the heart of the West Plaza, just minutes from everything that makes KC special.
Inside, the main level offers a comfortable living area and spacious kitchen with laundry, a bedroom (or large, office with tons of natural light!) and full bath, while upstairs features a loft-style bedroom with a half bath and private martini deck—perfect for relaxing or entertaining. This space would make a fantastic art studio, too, or could become an amazing full ensuite with a little imagination! The dark hardwood floors and fresh neutral paint throughout makes this house ready to be a home!
The standout features? A 2-car garage plus 2-car covered carport for multiple vehicles and plenty of storage! Plus a fenced yard that gives Fido room to run or future potential to expand your square footage.
The Country Club Plaza is a walkable and inspiring background for your next chapter! Whether you’re looking for an investment property, a creative renovation project, or a move-in ready home base close to Kansas City’s best dining, nightlife, and shopping, this property delivers flexibility and value in one prime package.
Contact an agent
Home facts
- Year built:1930
- Listing ID #:2566796
- Added:24 day(s) ago
- Updated:October 05, 2025 at 06:51 PM
Rooms and interior
- Bedrooms:2
- Total bathrooms:2
- Full bathrooms:1
- Half bathrooms:1
- Living area:1,028 sq. ft.
Heating and cooling
- Cooling:Electric, Window Unit(s)
- Heating:Natural Gas
Structure and exterior
- Roof:Composition
- Year built:1930
- Building area:1,028 sq. ft.
Schools
- High school:Central
- Middle school:Central
- Elementary school:Longfellow
Utilities
- Water:City/Public
- Sewer:Public Sewer
Finances and disclosures
- Price:$266,750
- Price per sq. ft.:$259.48
New listings near 4524 Liberty Street
- Open Sun, 2 to 4pmNew
 $465,000Active3 beds 3 baths2,250 sq. ft.
$465,000Active3 beds 3 baths2,250 sq. ft.6541 Edgevale Road, Kansas City, MO 64113
MLS# 2578484Listed by: RE/MAX PREMIER REALTY - New
 $320,000Active4 beds 3 baths1,460 sq. ft.
$320,000Active4 beds 3 baths1,460 sq. ft.13 102nd Terrace, Kansas City, MO 64155
MLS# 2579284Listed by: REALTY EXECUTIVES - New
 $109,900Active3 beds 1 baths1,496 sq. ft.
$109,900Active3 beds 1 baths1,496 sq. ft.3306 Indiana Avenue, Kansas City, MO 64128
MLS# 2579309Listed by: KAIROS SERVICE LLC - New
 $185,000Active1 beds 1 baths803 sq. ft.
$185,000Active1 beds 1 baths803 sq. ft.308 W 8th Street #407, Kansas City, MO 64105
MLS# 2579310Listed by: WEST VILLAGE REALTY - New
 $180,000Active3 beds 3 baths2,330 sq. ft.
$180,000Active3 beds 3 baths2,330 sq. ft.3411 Agnes Avenue, Kansas City, MO 64128
MLS# 2578133Listed by: PLATINUM REALTY LLC - New
 $270,000Active3 beds 2 baths1,134 sq. ft.
$270,000Active3 beds 2 baths1,134 sq. ft.12108 E 57th Terrace, Kansas City, MO 64133
MLS# 2579263Listed by: REECENICHOLS - COUNTRY CLUB PLAZA - New
 $544,400Active4 beds 5 baths3,565 sq. ft.
$544,400Active4 beds 5 baths3,565 sq. ft.9205 N Flora Avenue, Kansas City, MO 64155
MLS# 2579207Listed by: EXIT REALTY PROFESSIONALS  $180,000Active3 beds 3 baths1,228 sq. ft.
$180,000Active3 beds 3 baths1,228 sq. ft.5613 N Potter Avenue, Kansas City, MO 64119
MLS# 2572640Listed by: KELLER WILLIAMS PLATINUM PRTNR- New
 $85,000Active4 beds 1 baths1,176 sq. ft.
$85,000Active4 beds 1 baths1,176 sq. ft.11207 Oakland Avenue, Kansas City, MO 64134
MLS# 2579218Listed by: D M F & ASSOCIATES LLC - New
 $168,000Active2 beds 2 baths1,986 sq. ft.
$168,000Active2 beds 2 baths1,986 sq. ft.2925 E 72nd Street, Kansas City, MO 64132
MLS# 2579267Listed by: SMITH & COMPANY REAL ESTATE
