4525 Kenwood Avenue, Kansas City, MO 64110
Local realty services provided by:ERA High Pointe Realty
4525 Kenwood Avenue,Kansas City, MO 64110
$1,595,000
- 6 Beds
- 6 Baths
- 6,106 sq. ft.
- Single family
- Active
Listed by: jamie closson
Office: weichert, realtors welch & com
MLS#:2566479
Source:MOKS_HL
Price summary
- Price:$1,595,000
- Price per sq. ft.:$261.22
- Monthly HOA dues:$27.08
About this home
Now offered at a substantially reduced price, this home represents an extraordinary value in the cultural heart of Kansas City. This is a rare opportunity to own a completely renovated historic residence in the sought-after Rockhill neighborhood. Don't miss out on this exceptional home! This stunning property pairs the timeless elegance of its 1910 exterior with the luxury and convenience of a fully updated interior. Over the course of a year, Homoly undertook a comprehensive renovation, beautifully modernizing the home with extraordinary attention to detail. Highlights include a new chef’s kitchen, a spa-worthy primary bath, updated secondary baths, a new powder room, refinished white oak floors, a new white oak back staircase, and beautiful tilework in the sunroom.
Comfort and efficiency are seamlessly integrated with two new remote-controlled gas fireplaces, all-new LED lighting, updated HVAC systems and air handlers, a new boiler, refinished and reinstalled radiators, and new water heaters. Marvin doors and windows open to a new raised deck and a lower paver patio with garden lighting—perfect for entertaining.
Other notable features include a new garage with epoxy flooring, new driveway, automatic gate, new side porch covering, updated landscaping with a sprinkler system, and fresh paint inside and out. A new security camera system provides peace of mind.
Situated just minutes from downtown Kansas City, this home is within walking distance of the Nelson-Atkins Museum of Art, Kauffman Gardens, the Country Club Plaza, Legacy Park and Orchard, the Conservation Discovery Center, Gillham and Theis Parks, UMKC, the Kansas City Art Institute, the Kemper Museum of Contemporary Art, and Whole Foods. The streetcar stop at 47th & Main is also just a short walk away.
Please request the full list of updates, improvements, and features—this home is truly a standout and an incredible value in one of Kansas City’s most beloved neighborhoods.
Contact an agent
Home facts
- Year built:1910
- Listing ID #:2566479
- Added:152 day(s) ago
- Updated:December 31, 2025 at 05:24 PM
Rooms and interior
- Bedrooms:6
- Total bathrooms:6
- Full bathrooms:3
- Half bathrooms:3
- Living area:6,106 sq. ft.
Heating and cooling
- Cooling:Electric
- Heating:Hot Water, Natural Gas, Radiant, Zoned
Structure and exterior
- Roof:Composition
- Year built:1910
- Building area:6,106 sq. ft.
Utilities
- Water:City/Public
- Sewer:Public Sewer
Finances and disclosures
- Price:$1,595,000
- Price per sq. ft.:$261.22
New listings near 4525 Kenwood Avenue
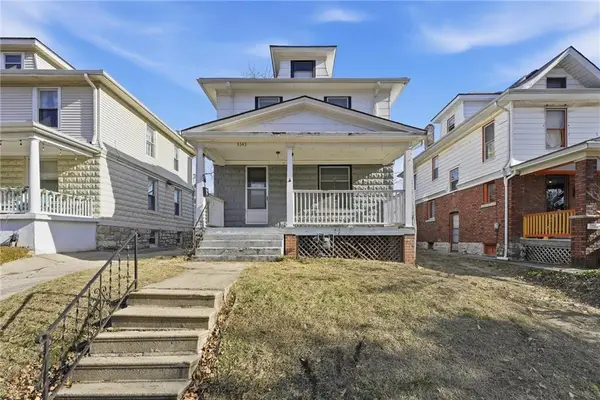 $175,000Active3 beds 2 baths1,452 sq. ft.
$175,000Active3 beds 2 baths1,452 sq. ft.3343 Baltimore Avenue, Kansas City, MO 64111
MLS# 2588669Listed by: CHARTWELL REALTY LLC- New
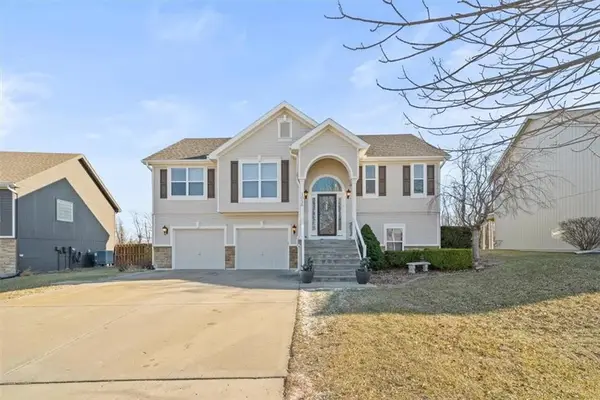 $370,000Active4 beds 3 baths2,162 sq. ft.
$370,000Active4 beds 3 baths2,162 sq. ft.1015 NE 91 Terrace, Kansas City, MO 64155
MLS# 2592486Listed by: REAL BROKER, LLC - New
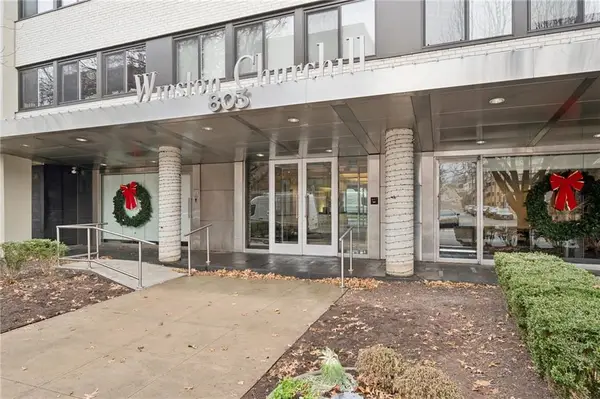 $650,000Active3 beds 2 baths1,801 sq. ft.
$650,000Active3 beds 2 baths1,801 sq. ft.803 W 48th Street #402, Kansas City, MO 64112
MLS# 2593168Listed by: REECENICHOLS - OVERLAND PARK - New
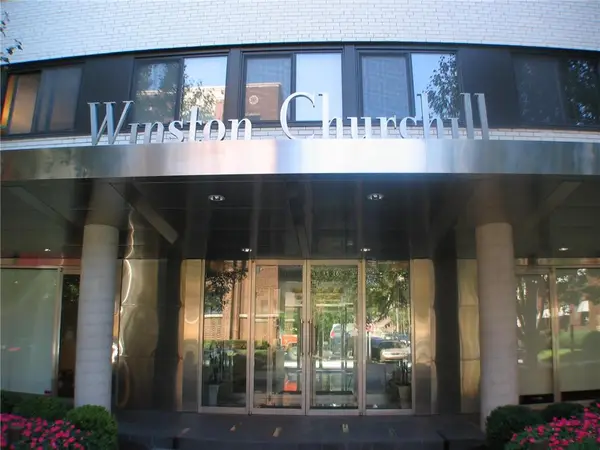 $180,000Active1 beds 1 baths713 sq. ft.
$180,000Active1 beds 1 baths713 sq. ft.803 W 48th #302 Street #302, Kansas City, MO 64112
MLS# 2593205Listed by: REECENICHOLS - OVERLAND PARK - New
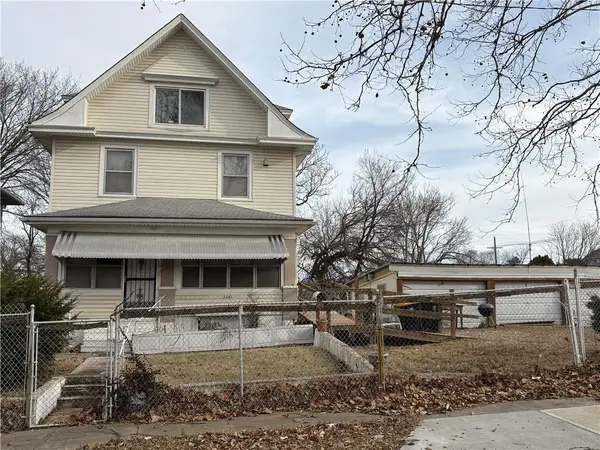 $180,000Active4 beds 2 baths2,283 sq. ft.
$180,000Active4 beds 2 baths2,283 sq. ft.3041 Park Avenue, Kansas City, MO 64109
MLS# 2593292Listed by: SIMPLY THE BEST REAL ESTATE - New
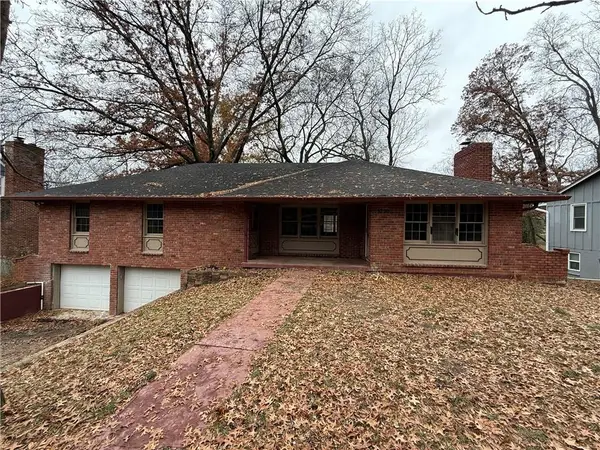 $169,900Active3 beds 3 baths1,770 sq. ft.
$169,900Active3 beds 3 baths1,770 sq. ft.3720 Crescent Avenue, Kansas City, MO 64133
MLS# 2591841Listed by: SBD HOUSING SOLUTIONS LLC - New
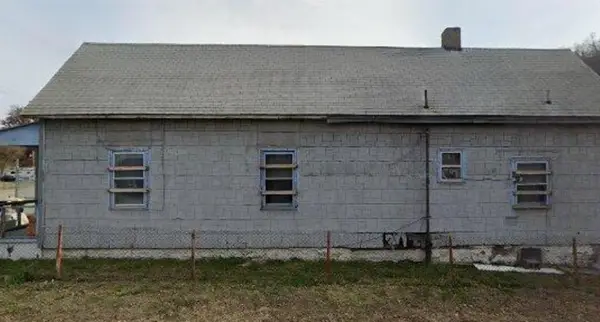 $125,000Active2 beds 1 baths1,098 sq. ft.
$125,000Active2 beds 1 baths1,098 sq. ft.2401 Guinotte Avenue, Kansas City, MO 64120
MLS# 2594356Listed by: RE/MAX HERITAGE - New
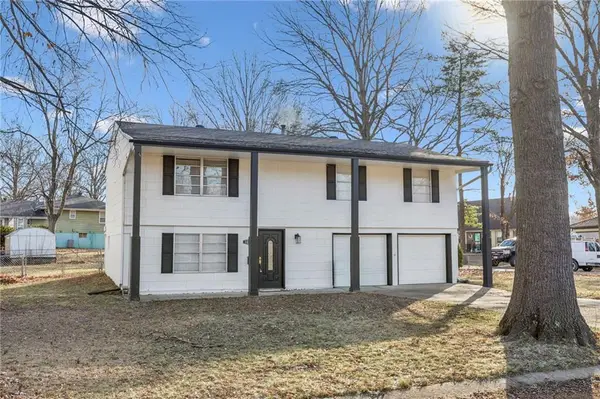 $235,000Active3 beds 2 baths1,458 sq. ft.
$235,000Active3 beds 2 baths1,458 sq. ft.5601 NE San Rafael Drive, Kansas City, MO 64119
MLS# 2592657Listed by: KELLER WILLIAMS KC NORTH - New
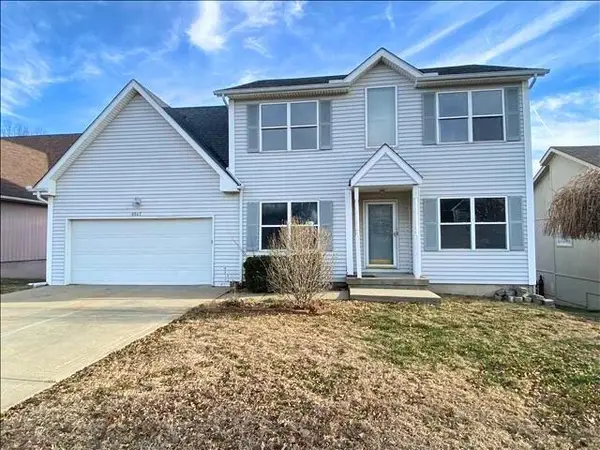 $219,900Active4 beds 3 baths2,120 sq. ft.
$219,900Active4 beds 3 baths2,120 sq. ft.8547 N Robinhood Avenue, Kansas City, MO 64154
MLS# 2593256Listed by: HOMESMART LEGACY - New
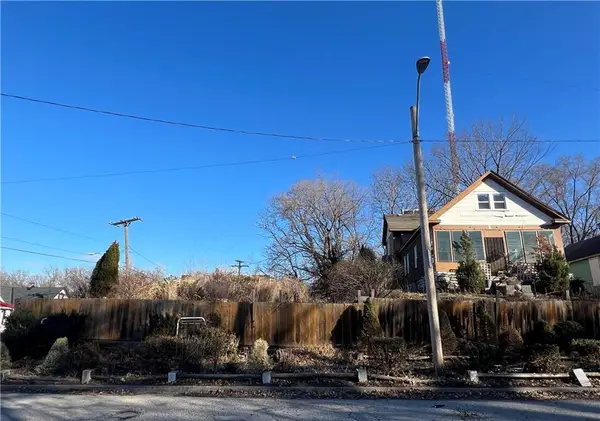 $215,000Active0 Acres
$215,000Active0 Acres3007 Jarboe Street, Kansas City, MO 64108
MLS# 2593222Listed by: BOVERI REALTY GROUP L L C
