464 W 104th Street #A, Kansas City, MO 64114
Local realty services provided by:ERA High Pointe Realty
464 W 104th Street #A,Kansas City, MO 64114
$160,000
- 2 Beds
- 2 Baths
- 1,947 sq. ft.
- Condominium
- Pending
Listed by:karelyn geiger
Office:keller williams kc north
MLS#:2544409
Source:MOKS_HL
Price summary
- Price:$160,000
- Price per sq. ft.:$82.18
- Monthly HOA dues:$880
About this home
Coveted Main Level Ranch Condo with Full Finished Basement! This plan is packed with spacious rooms and is Move-In Ready! Just bring your favorite things! Courtyard View off Private Deck! And this Condo Association pays for all Utilities except for Electrical--and that is for what you plug into the outlets! A/C and Heat, Water Included! All Mowing, Exterior Maintenance, Foundation and Termite Upkeep, Structural/Hazard Insurance, Snow Removal, Pool, Fitness Room, Picnic Areas, Dog Park and Common Areas maintained! All this within a gated entry to the subdivision! There are 2 Basement Rooms that are non-conforming PLUS a huge Recreation Room and large Laundry area with 2nd refrigerator that stays and an upright oven. There are 2 areas for dining! There is a step-up Dining Room and a breakfast nook off the kitchen! Granite Counters, Stainless Appliances and ALL appliances stay including washer and dryer! There is also a common area basement attached that has a storage locker for this unit for even MORE storage and a common washer/dryer if you ever needed to double up on laundry duty! Parking is ample out front and there are covered carports if you desire to apply for one at an extra cost. Living doesn't get much simpler! The location is just PERFECT off I-435 and Wornall. So close to shopping, parks, restaurants, medical facilities and services and more! Ward Parkway Shops are just up the road! Come on in and see how fabulous this unit truly is!
Contact an agent
Home facts
- Year built:1965
- Listing ID #:2544409
- Added:179 day(s) ago
- Updated:October 15, 2025 at 05:33 PM
Rooms and interior
- Bedrooms:2
- Total bathrooms:2
- Full bathrooms:2
- Living area:1,947 sq. ft.
Heating and cooling
- Cooling:Electric
- Heating:Natural Gas
Structure and exterior
- Roof:Tar/Gravel
- Year built:1965
- Building area:1,947 sq. ft.
Schools
- High school:Center
- Middle school:Center
- Elementary school:Red Bridge
Utilities
- Water:City/Public
- Sewer:Public Sewer
Finances and disclosures
- Price:$160,000
- Price per sq. ft.:$82.18
New listings near 464 W 104th Street #A
- New
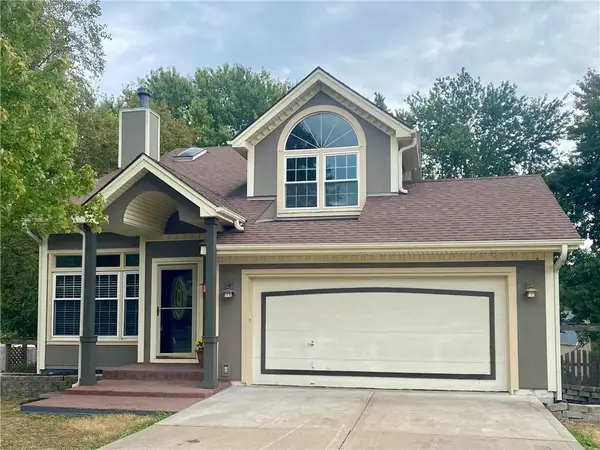 $357,000Active3 beds 3 baths
$357,000Active3 beds 3 baths8623 N Mc Donald Avenue, Kansas City, MO 64153
MLS# 2581986Listed by: RE/MAX HERITAGE - New
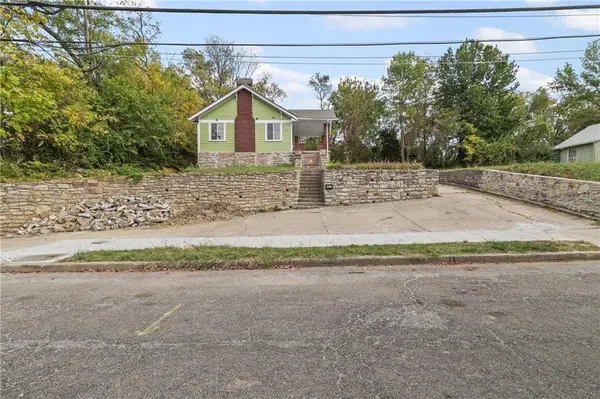 $205,000Active3 beds 3 baths1,423 sq. ft.
$205,000Active3 beds 3 baths1,423 sq. ft.5617 Indiana Avenue, Kansas City, MO 64130
MLS# 2581993Listed by: RE/MAX HERITAGE - New
 $120,000Active3 beds 2 baths1,392 sq. ft.
$120,000Active3 beds 2 baths1,392 sq. ft.8308 E 107th Street, Kansas City, MO 64134
MLS# 2582002Listed by: RE/MAX REALTY SUBURBAN INC - New
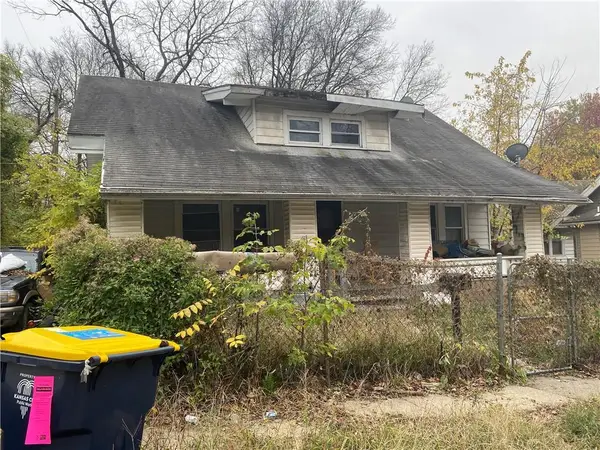 $50,000Active3 beds 1 baths1,392 sq. ft.
$50,000Active3 beds 1 baths1,392 sq. ft.1907 E 50th Street, Kansas City, MO 64130
MLS# 2582009Listed by: RE/MAX REALTY SUBURBAN INC - New
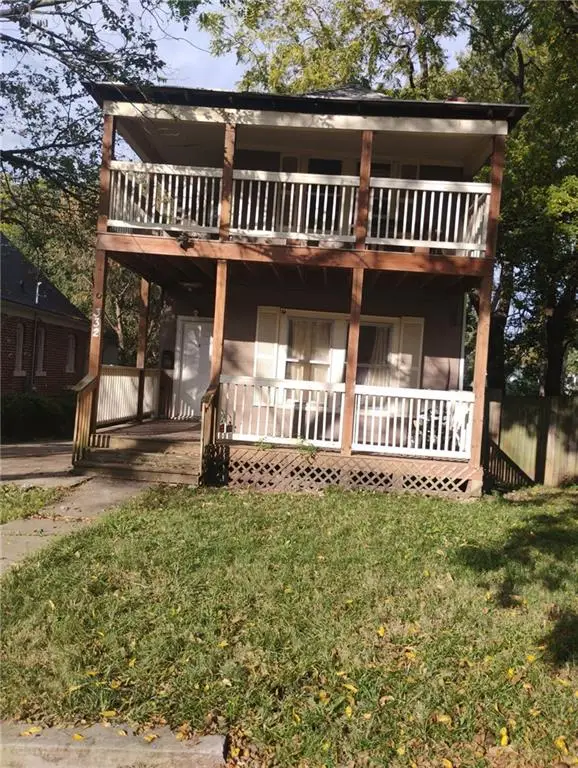 $130,000Active-- beds -- baths
$130,000Active-- beds -- baths332 Mersington Avenue, Kansas City, MO 64123
MLS# 2581590Listed by: REALTY OF AMERICA - New
 $279,900Active4 beds 2 baths2,000 sq. ft.
$279,900Active4 beds 2 baths2,000 sq. ft.4106 Charlotte Street, Kansas City, MO 64110
MLS# 2581633Listed by: REAL BROKER, LLC-MO - New
 $159,000Active3 beds 1 baths1,055 sq. ft.
$159,000Active3 beds 1 baths1,055 sq. ft.5239 N Bristol Avenue, Kansas City, MO 64119
MLS# 2581781Listed by: AUBEN REALTY MO, LLC - New
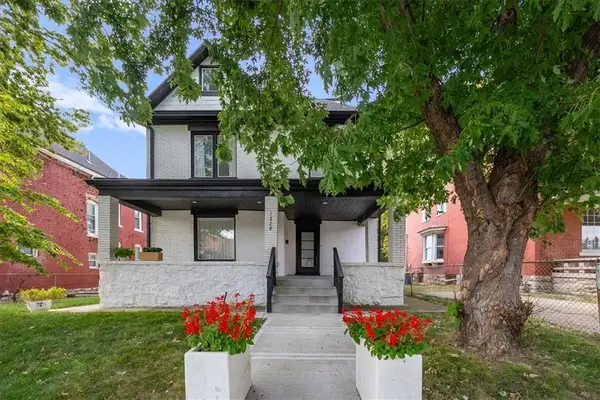 $385,000Active5 beds 5 baths2,874 sq. ft.
$385,000Active5 beds 5 baths2,874 sq. ft.1228 Olive Street, Kansas City, MO 64127
MLS# 2581810Listed by: SEEK REAL ESTATE - New
 $180,000Active3 beds 1 baths1,112 sq. ft.
$180,000Active3 beds 1 baths1,112 sq. ft.7605 Sni A Bar Terrace, Kansas City, MO 64129
MLS# 2581820Listed by: BHG KANSAS CITY HOMES - New
 $160,000Active3 beds 2 baths1,052 sq. ft.
$160,000Active3 beds 2 baths1,052 sq. ft.5609 Oakland Avenue, Kansas City, MO 64129
MLS# 2581953Listed by: KELLER WILLIAMS KC NORTH
