4701 E 113th Street, Kansas City, MO 64137
Local realty services provided by:ERA McClain Brothers


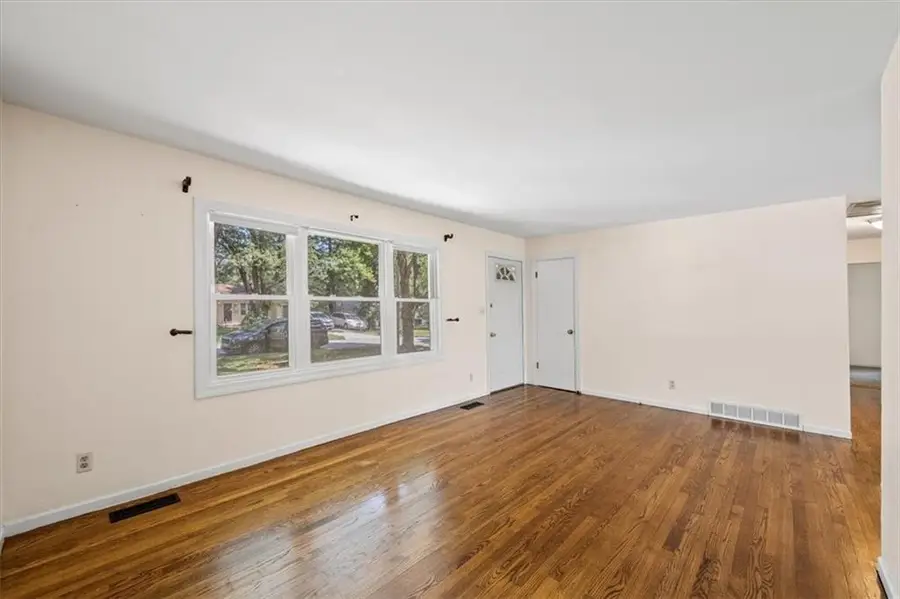
4701 E 113th Street,Kansas City, MO 64137
$150,000
- 2 Beds
- 2 Baths
- 936 sq. ft.
- Single family
- Active
Listed by:jesse taitt
Office:keller williams realty partners inc.
MLS#:2569632
Source:MOKS_HL
Price summary
- Price:$150,000
- Price per sq. ft.:$160.26
- Monthly HOA dues:$4.17
About this home
Step inside this charming ranch-style home and discover a layout that feels both welcoming and functional. As you enter, you’re greeted by a bright living room that flows seamlessly into the dining area, creating an open space perfect for gathering with family or entertaining guests. Both rooms feature hardwood floors, adding warmth and character to the heart of the home. Just off the dining room, you’ll find the kitchen, thoughtfully placed at the center of daily living. The kitchen connects directly to the laundry room and the attached garage, making everyday routines convenient and efficient. This practical design means unloading groceries, managing chores, and moving through the home is simple and intuitive.
The property includes 2 bedrooms and 1.5 bathrooms, along with a versatile non-conforming 3rd bedroom or office, ideal for those who need extra space for work, hobbies, or guests. The ranch-style design ensures everything is on one level, offering comfort and accessibility for years to come. Outside, the home is wrapped in low-maintenance vinyl siding and sits on a level lot, giving you a blank canvas for outdoor enjoyment—whether that’s creating a garden, adding a play area, or simply enjoying a peaceful evening outside. Nestled in a quaint and friendly neighborhood, this home offers a true sense of community. While it could benefit from a few cosmetic updates, it’s priced to reflect that opportunity. With its solid layout, charming details, and prime location, this home is ready for you to make it your own.
Contact an agent
Home facts
- Year built:1956
- Listing Id #:2569632
- Added:1 day(s) ago
- Updated:August 21, 2025 at 04:39 PM
Rooms and interior
- Bedrooms:2
- Total bathrooms:2
- Full bathrooms:1
- Half bathrooms:1
- Living area:936 sq. ft.
Heating and cooling
- Cooling:Electric
- Heating:Natural Gas
Structure and exterior
- Roof:Composition
- Year built:1956
- Building area:936 sq. ft.
Schools
- High school:Ruskin
- Middle school:Hickman Mills
- Elementary school:Warford
Utilities
- Water:City/Public
- Sewer:Public Sewer
Finances and disclosures
- Price:$150,000
- Price per sq. ft.:$160.26
New listings near 4701 E 113th Street
- Open Sat, 12 to 2pmNew
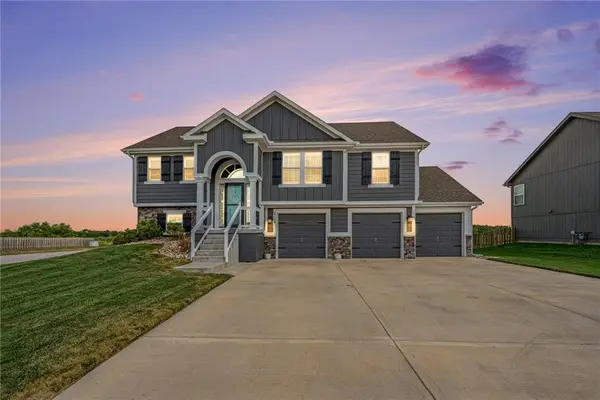 $429,000Active4 beds 3 baths1,929 sq. ft.
$429,000Active4 beds 3 baths1,929 sq. ft.6100 NE 120th Street, Kansas City, MO 64156
MLS# 2568552Listed by: RE/MAX INNOVATIONS - New
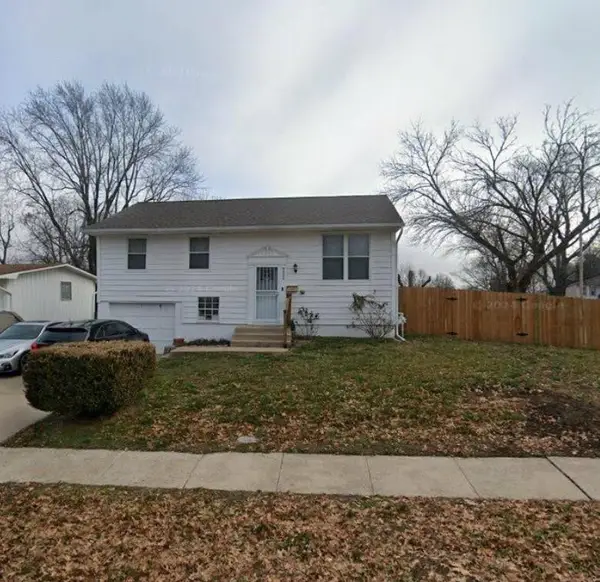 $209,900Active3 beds 3 baths1,299 sq. ft.
$209,900Active3 beds 3 baths1,299 sq. ft.9625 Booth Avenue, Kansas City, MO 64134
MLS# 2570186Listed by: PLATINUM REALTY LLC - New
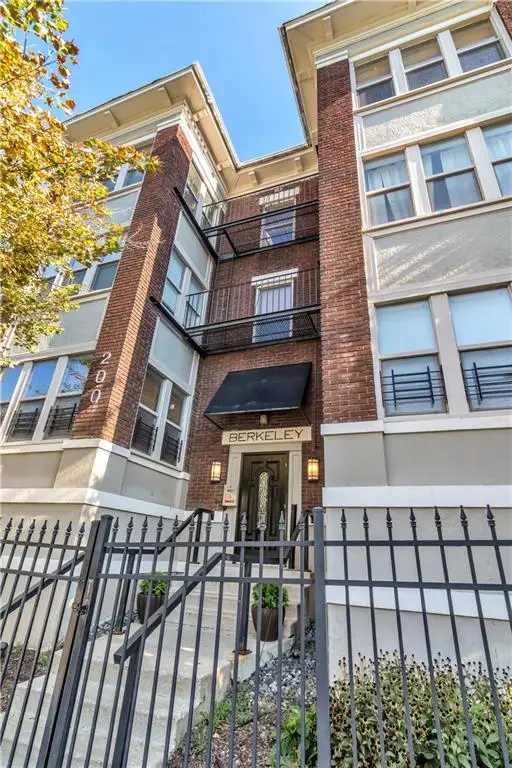 $195,000Active2 beds 1 baths825 sq. ft.
$195,000Active2 beds 1 baths825 sq. ft.200 E 43rd Street #302, Kansas City, MO 64111
MLS# 2570241Listed by: CHARTWELL REALTY LLC 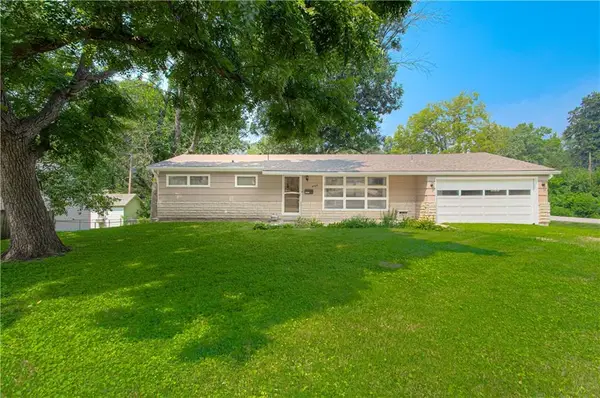 $195,000Active3 beds 1 baths1,324 sq. ft.
$195,000Active3 beds 1 baths1,324 sq. ft.4950 N Chelsea Avenue, Kansas City, MO 64119
MLS# 2546832Listed by: COMPASS REALTY GROUP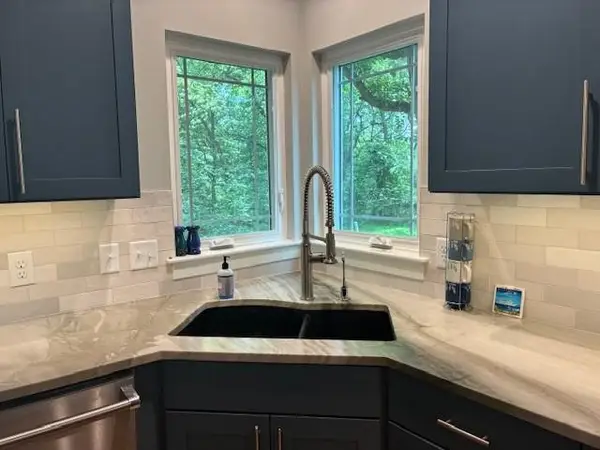 $600,000Active4 beds 4 baths3,857 sq. ft.
$600,000Active4 beds 4 baths3,857 sq. ft.4021 NE 95th Terrace, Kansas City, MO 64156
MLS# 2564739Listed by: RE/MAX HERITAGE- New
 $240,000Active1 beds 1 baths884 sq. ft.
$240,000Active1 beds 1 baths884 sq. ft.200 Main Street #308, Kansas City, MO 64105
MLS# 2565695Listed by: REECENICHOLS - LEES SUMMIT 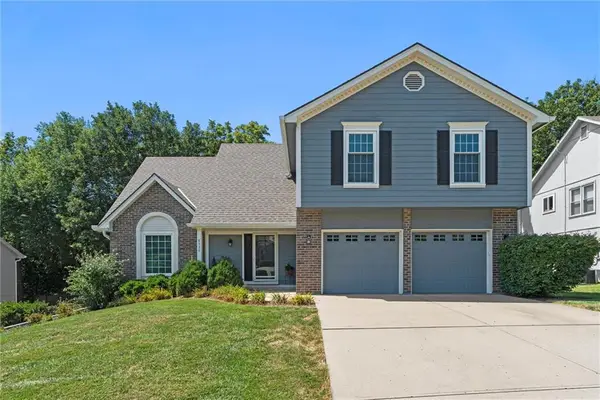 $370,000Active4 beds 3 baths2,200 sq. ft.
$370,000Active4 beds 3 baths2,200 sq. ft.8530 N Flora Avenue, Kansas City, MO 64155
MLS# 2567069Listed by: KELLER WILLIAMS KC NORTH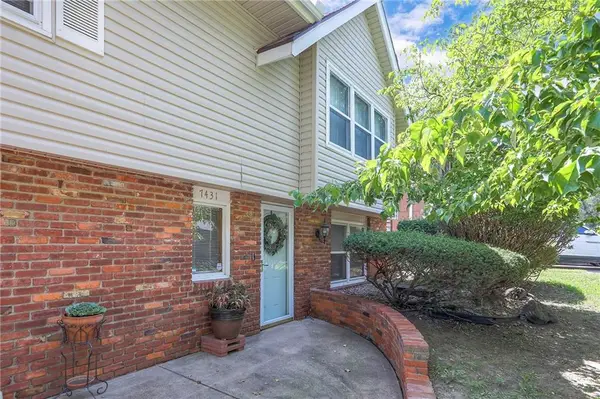 $255,000Active4 beds 3 baths2,224 sq. ft.
$255,000Active4 beds 3 baths2,224 sq. ft.7431 E 100th Terrace, Kansas City, MO 64134
MLS# 2567342Listed by: VAN NOY REAL ESTATE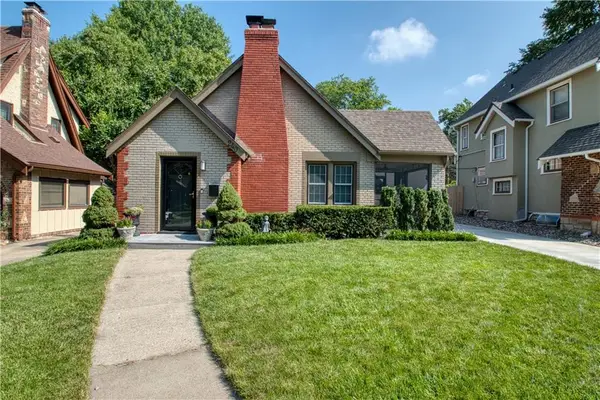 $425,000Active3 beds 2 baths2,025 sq. ft.
$425,000Active3 beds 2 baths2,025 sq. ft.240 E 73rd Street, Kansas City, MO 64114
MLS# 2567381Listed by: KELLER WILLIAMS REALTY PARTNERS INC.- Open Sat, 11am to 1pm
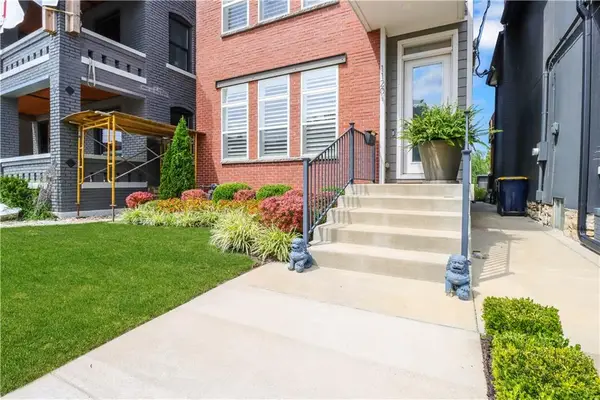 $895,000Active4 beds 3 baths2,818 sq. ft.
$895,000Active4 beds 3 baths2,818 sq. ft.1120 Missouri Avenue, Kansas City, MO 64106
MLS# 2567403Listed by: WEICHERT, REALTORS WELCH & COM
