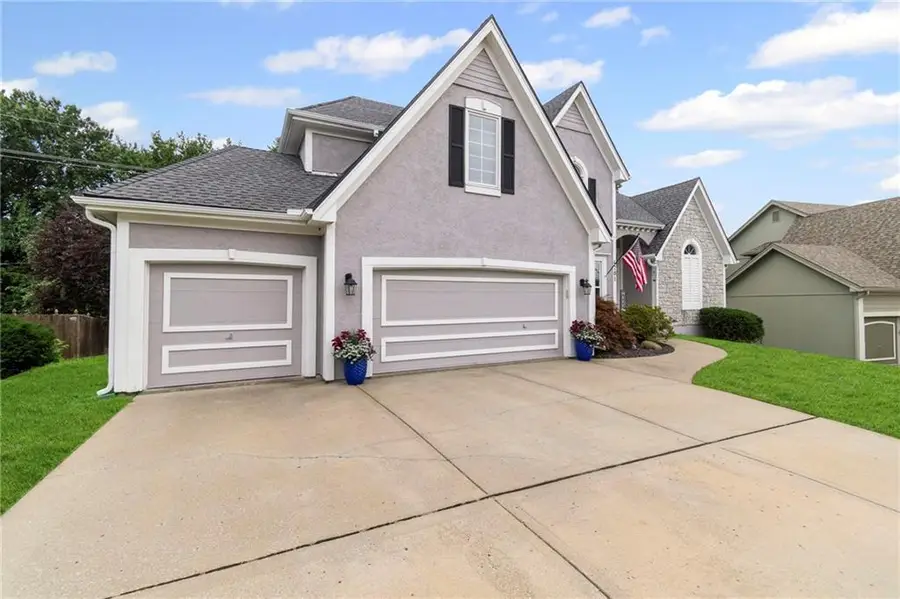4701 NE 60th Terrace, Kansas City, MO 64119
Local realty services provided by:ERA High Pointe Realty



4701 NE 60th Terrace,Kansas City, MO 64119
$475,000
- 4 Beds
- 4 Baths
- 3,100 sq. ft.
- Single family
- Pending
Listed by:loughlin & associates team
Office:keller williams kc north
MLS#:2556678
Source:MOKS_HL
Price summary
- Price:$475,000
- Price per sq. ft.:$153.23
- Monthly HOA dues:$37.5
About this home
Stunning Home in Carriage Hills Estates (model home with a lot of extras) – New Roof & Spacious Design! Welcome to this beautiful 4-bedroom, 3.5-bath home located in the highly sought-after Carriage Hills Estates. Boasting a brand new roof and a spacious 3-car garage, this home is filled with natural light and impressive architectural features throughout. Enjoy cozy evenings by the double-sided fireplace shared between the living room and hearth room. The updated eat-in kitchen offers abundant cabinetry, stainless steel appliances, generous counter space, and a convenient breakfast bar. Step out onto the large deck—perfect for entertaining or relaxing. The upstairs level overlooks both the kitchen and living room, adding a sense of openness and flow. All bedrooms are generously sized, including the luxurious primary suite with its own double-sided fireplace and a gorgeous, newly updated en-suite bathroom. Additional highlights include: Office loft area—ideal for working from home,
laundry room with wet sink, unfinished walkout basement leading to a patio area—ready to customize to your needs. This home combines comfort, style, and functionality in one of the area's most desirable neighborhoods. Most of the windows have also been replaced. Don’t miss your chance to make it yours!
Contact an agent
Home facts
- Year built:1996
- Listing Id #:2556678
- Added:35 day(s) ago
- Updated:July 14, 2025 at 03:03 PM
Rooms and interior
- Bedrooms:4
- Total bathrooms:4
- Full bathrooms:3
- Half bathrooms:1
- Living area:3,100 sq. ft.
Heating and cooling
- Cooling:Electric
- Heating:Natural Gas
Structure and exterior
- Roof:Composition
- Year built:1996
- Building area:3,100 sq. ft.
Schools
- High school:Winnetonka
- Middle school:Maple Park
- Elementary school:Ravenwood
Utilities
- Water:City/Public
Finances and disclosures
- Price:$475,000
- Price per sq. ft.:$153.23
New listings near 4701 NE 60th Terrace
- New
 $365,000Active5 beds 3 baths4,160 sq. ft.
$365,000Active5 beds 3 baths4,160 sq. ft.13004 E 57th Terrace, Kansas City, MO 64133
MLS# 2569036Listed by: REECENICHOLS - LEES SUMMIT - New
 $310,000Active4 beds 2 baths1,947 sq. ft.
$310,000Active4 beds 2 baths1,947 sq. ft.9905 68th Terrace, Kansas City, MO 64152
MLS# 2569022Listed by: LISTWITHFREEDOM.COM INC - New
 $425,000Active3 beds 2 baths1,342 sq. ft.
$425,000Active3 beds 2 baths1,342 sq. ft.6733 Locust Street, Kansas City, MO 64131
MLS# 2568981Listed by: WEICHERT, REALTORS WELCH & COM - Open Sat, 1 to 3pm
 $400,000Active4 beds 4 baths2,824 sq. ft.
$400,000Active4 beds 4 baths2,824 sq. ft.6501 Proctor Avenue, Kansas City, MO 64133
MLS# 2566520Listed by: REALTY EXECUTIVES - New
 $215,000Active3 beds 1 baths1,400 sq. ft.
$215,000Active3 beds 1 baths1,400 sq. ft.18 W 79th Terrace, Kansas City, MO 64114
MLS# 2567314Listed by: ROYAL OAKS REALTY - New
 $253,000Active3 beds 3 baths2,095 sq. ft.
$253,000Active3 beds 3 baths2,095 sq. ft.521 NE 90th Terrace, Kansas City, MO 64155
MLS# 2568092Listed by: KELLER WILLIAMS KC NORTH - New
 $279,950Active1 beds 1 baths849 sq. ft.
$279,950Active1 beds 1 baths849 sq. ft.1535 Walnut Street #406, Kansas City, MO 64108
MLS# 2567516Listed by: REECENICHOLS - COUNTRY CLUB PLAZA  $400,000Active3 beds 2 baths1,956 sq. ft.
$400,000Active3 beds 2 baths1,956 sq. ft.7739 Ward Parkway Plaza, Kansas City, MO 64114
MLS# 2558083Listed by: KELLER WILLIAMS KC NORTH $449,000Active4 beds 3 baths1,796 sq. ft.
$449,000Active4 beds 3 baths1,796 sq. ft.1504 NW 92nd Terrace, Kansas City, MO 64155
MLS# 2562055Listed by: ICONIC REAL ESTATE GROUP, LLC- New
 $259,999Active3 beds 2 baths1,436 sq. ft.
$259,999Active3 beds 2 baths1,436 sq. ft.4900 Paseo Boulevard, Kansas City, MO 64110
MLS# 2563078Listed by: UNITED REAL ESTATE KANSAS CITY
