4705 Brentwood Avenue, Kansas City, MO 64136
Local realty services provided by:ERA McClain Brothers
4705 Brentwood Avenue,Kansas City, MO 64136
$370,000
- 3 Beds
- 3 Baths
- 1,749 sq. ft.
- Single family
- Active
Upcoming open houses
- Thu, Feb 2601:00 pm - 05:00 pm
- Fri, Feb 2701:00 am - 05:00 pm
- Sat, Feb 2801:00 am - 05:00 pm
Listed by: sally moore, dee harding
Office: weichert, realtors welch & co.
MLS#:2577405
Source:Bay East, CCAR, bridgeMLS
Price summary
- Price:$370,000
- Price per sq. ft.:$211.55
- Monthly HOA dues:$65
About this home
Special 5k to spend YOUR WAY! Builder / developer is offering a $5,000 credit to the FIRST THREE new buyers in Ashton Farms in 2026. Want a new Fridge / Washer & Dryer? Help with closing costs? Just use the 5k credit how you choose! Discover the sophisticated charm of the Hawthorne 2 Story Floor Plan by Rob Washam Homes, designed for an elevated lifestyle. As you enter, be greeted by the warm allure of Luxury Vinyl Plank flooring, extending throughout the main living areas. The chef's dream kitchen boasts exquisite Quartz countertops, gleaming Stainless Steel appliances, and an upgraded faucet over a sleek under-mount sink. A practical half bath on the main floor and a seamless walk-out from the Dining Room to the back patio offer both convenience and opportunities for entertaining. Upstairs, the primary suite awaits, a private sanctuary complete with a spacious walk-in closet and a luxurious double vanity. Enjoy the ease of an upper-level laundry room, making daily chores a breeze. Easy Access to Major Interstates and Shopping! Sprinkler System Included! Energy Features: 2x6 Framed Construction Wall, ERV System in Basement for Fresh Air Movement, Upgraded Attic & Vaults Insulation (excludes unfinished garage areas) R-23 Wall Insulation ( excludes garage walls). Energy Saving Expanding Polyfoam Sealant & Caulk Package, Energy Efficient Furnace & Appliances, HERS Rating Energy Report, Energy Efficient Water Heater, All LED Lighting. Call to schedule your showing today!
Contact an agent
Home facts
- Year built:2025
- Listing ID #:2577405
- Added:201 day(s) ago
- Updated:February 21, 2026 at 11:45 PM
Rooms and interior
- Bedrooms:3
- Total bathrooms:3
- Full bathrooms:2
- Half bathrooms:1
- Living area:1,749 sq. ft.
Heating and cooling
- Cooling:Electric
- Heating:Forced Air Gas
Structure and exterior
- Roof:Composition
- Year built:2025
- Building area:1,749 sq. ft.
Schools
- High school:Truman
- Middle school:Pioneer Ridge
- Elementary school:William Southern
Utilities
- Water:City/Public
- Sewer:Public Sewer
Finances and disclosures
- Price:$370,000
- Price per sq. ft.:$211.55
New listings near 4705 Brentwood Avenue
- New
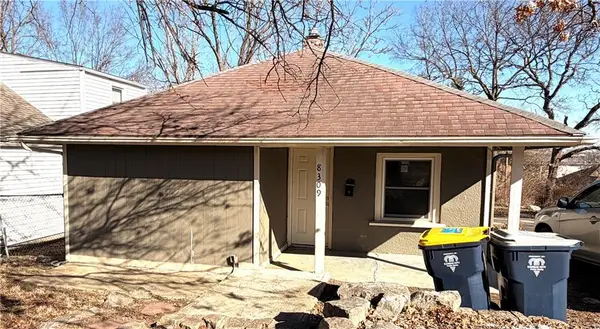 $117,000Active2 beds 1 baths792 sq. ft.
$117,000Active2 beds 1 baths792 sq. ft.8309 Wabash Avenue, Kansas City, MO 64132
MLS# 2603273Listed by: INSPIRE REALTY - New
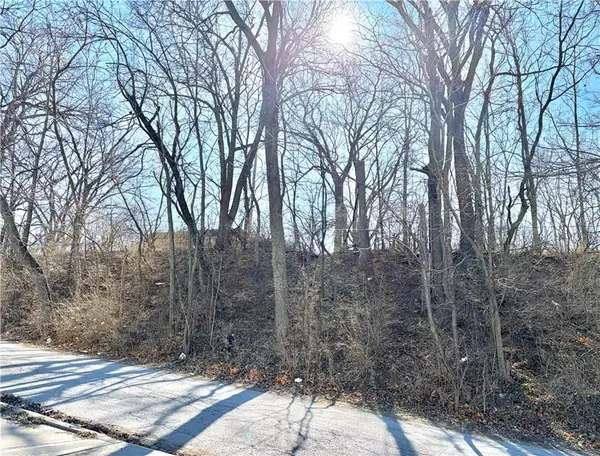 $10,500Active0 Acres
$10,500Active0 Acres5501 E 10th Street, Kansas City, MO 64127
MLS# 2603076Listed by: REECENICHOLS-KCN - New
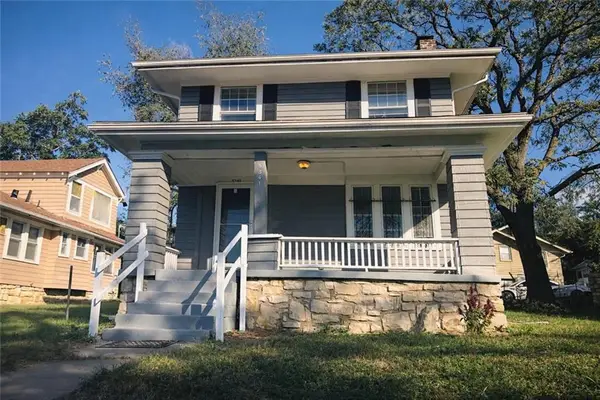 $158,000Active3 beds 2 baths1,498 sq. ft.
$158,000Active3 beds 2 baths1,498 sq. ft.5341 Wayne Avenue, Kansas City, MO 64110
MLS# 2603059Listed by: KELLER WILLIAMS PLATINUM PRTNR 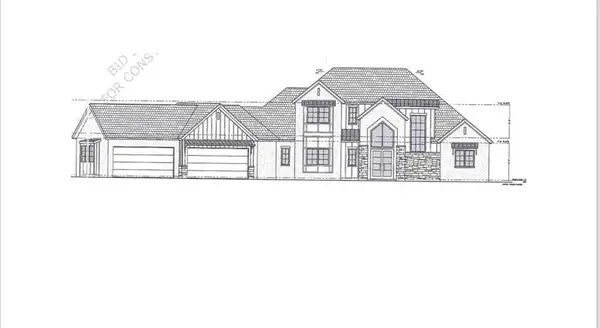 $2,109,398Pending6 beds 8 baths5,804 sq. ft.
$2,109,398Pending6 beds 8 baths5,804 sq. ft.8547 N Mckinley Avenue, Kansas City, MO 64157
MLS# 2597872Listed by: KELLER WILLIAMS KC NORTH- New
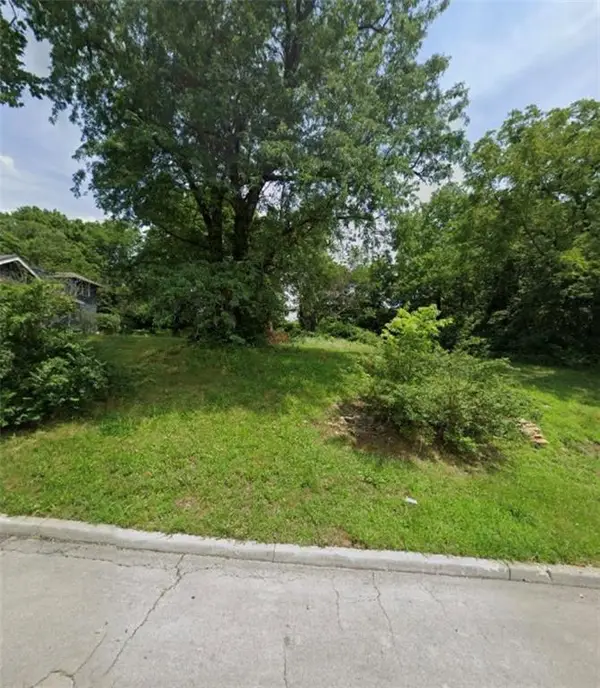 $8,500Active0 Acres
$8,500Active0 Acres4439 Agnes Avenue, Kansas City, MO 64130
MLS# 2603132Listed by: RE/MAX HERITAGE - New
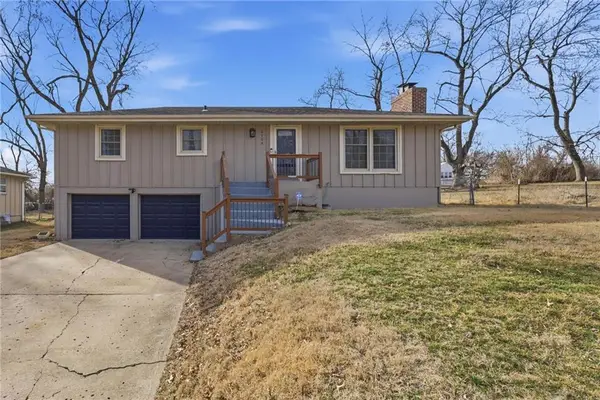 $230,000Active3 beds 3 baths1,689 sq. ft.
$230,000Active3 beds 3 baths1,689 sq. ft.6708 Manchester Avenue, Raytown, MO 64133
MLS# 2602944Listed by: EXP REALTY LLC 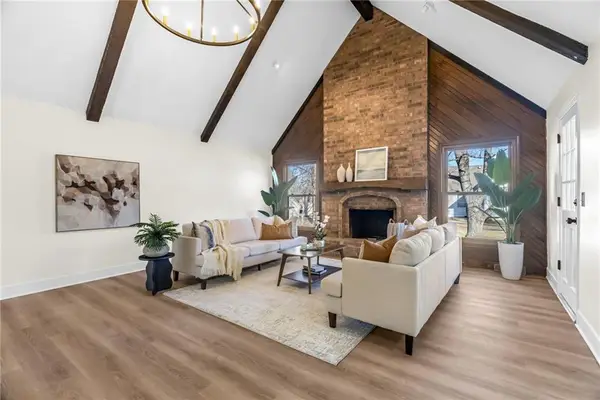 $350,000Active3 beds 3 baths2,184 sq. ft.
$350,000Active3 beds 3 baths2,184 sq. ft.9021 Arlington Court, Kansas City, MO 64138
MLS# 2597121Listed by: EXP REALTY LLC- Open Sat, 1 to 3pmNew
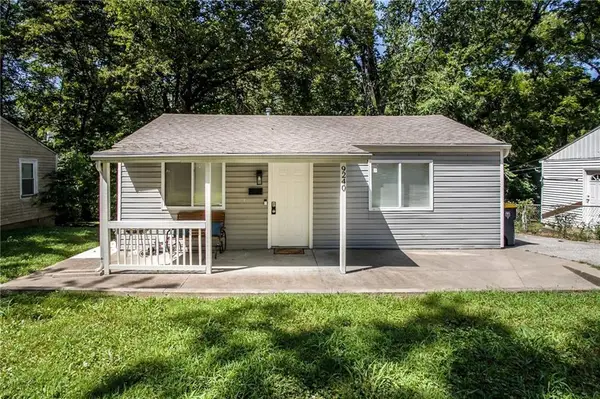 $165,000Active2 beds 1 baths600 sq. ft.
$165,000Active2 beds 1 baths600 sq. ft.9240 Mcgee Street, Kansas City, MO 64114
MLS# 2602992Listed by: REAL BROKER, LLC - New
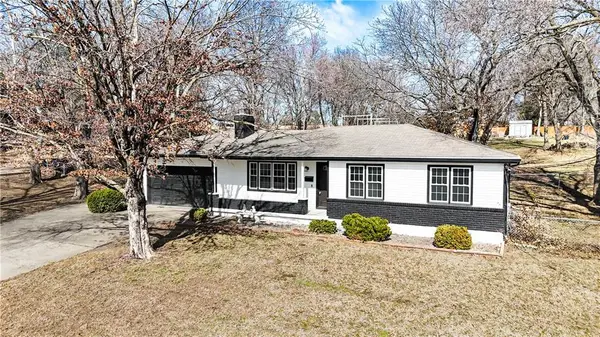 $320,000Active3 beds 3 baths2,192 sq. ft.
$320,000Active3 beds 3 baths2,192 sq. ft.7910 E 74th Street, Kansas City, MO 64133
MLS# 2603164Listed by: YCC REALTY 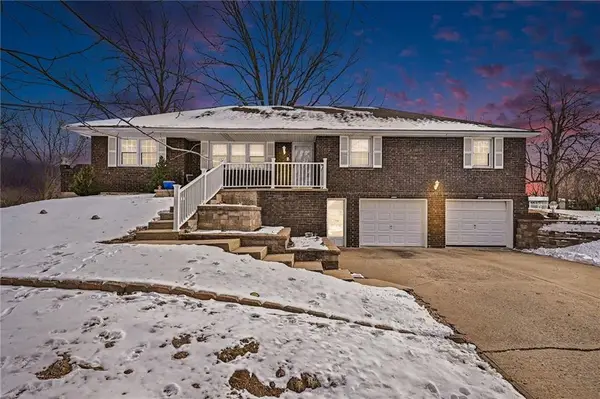 $350,000Pending3 beds 2 baths1,808 sq. ft.
$350,000Pending3 beds 2 baths1,808 sq. ft.7807 NW Schott Drive, Kansas City, MO 64152
MLS# 2597634Listed by: REAL BROKER, LLC

