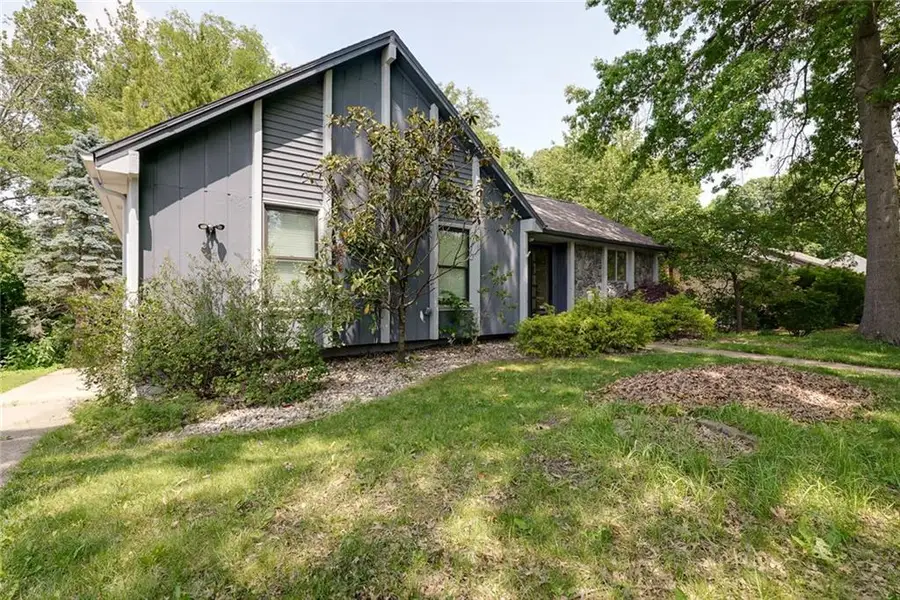4706 83rd Terrace, Kansas City, MO 64151
Local realty services provided by:ERA High Pointe Realty



4706 83rd Terrace,Kansas City, MO 64151
$364,900
- 4 Beds
- 3 Baths
- 2,586 sq. ft.
- Single family
- Active
Listed by:matt bass
Office:re/max premier properties
MLS#:2553078
Source:MOKS_HL
Price summary
- Price:$364,900
- Price per sq. ft.:$141.11
About this home
Spacious Living Meets Serene Surroundings in This Premier NEIGHBORHOOD known as The Coves not only has its own large Private Pond but is also located in the Lake Waukomis & ZONA ROSA area. Seller is willing to install carpet with fair offer!!!
Welcome to your dream home nestled in the peaceful, wooded neighborhood of The , just a short stroll to the picturesque Pond and park, and fountains complete with walking paths, park benches, and tranquil fountains. This beautifully designed 4-bedroom, 2.5-bathroom home offers the perfect blend of comfort, function, and space.
Step inside to find an open and inviting floor plan with soaring vaulted ceilings and a striking fireplace that immediately draws your eye in the living room. The large kitchen and dining combo is ideal for gatherings, complemented by a formal dining room for special occasions and an additional family room for extra space to relax.
All four bedrooms, including a conveniently located main-level laundry room, are thoughtfully situated on the main floor for easy living. The finished lower level expands your living space even further with a huge open family room, a built-in bar perfect for entertaining, a half bath, and two oversized storage rooms.
The spacious 2-car garage offers plenty of room for vehicles, toys, and additional storage. All of this is located within a highly sought-after school district, making it the ideal setting for families looking for both lifestyle and location.
Don’t miss the chance to live in this tight-knit lake community where peace, nature, and comfort await you. Come see what makes Lake Waukomis so special!
LOOKING FOR SOME AMAZING POTENTIAL FOR A FAMILY HOME OR A CHANCE AT QUICK EQUITY?!?!? THE POTENTIAL IS ENDLESS!!!
THIS PROPERTY IS IN NEED OF FLOORING. Seller prefers to sell AS-IS but will make repairs with fair priced offer..
Contact an agent
Home facts
- Year built:1974
- Listing Id #:2553078
- Added:75 day(s) ago
- Updated:July 14, 2025 at 02:30 PM
Rooms and interior
- Bedrooms:4
- Total bathrooms:3
- Full bathrooms:2
- Half bathrooms:1
- Living area:2,586 sq. ft.
Heating and cooling
- Cooling:Electric
- Heating:Floor Furnace
Structure and exterior
- Roof:Composition
- Year built:1974
- Building area:2,586 sq. ft.
Utilities
- Water:City/Public
- Sewer:Public Sewer
Finances and disclosures
- Price:$364,900
- Price per sq. ft.:$141.11
New listings near 4706 83rd Terrace
- New
 $150,000Active0 Acres
$150,000Active0 Acres6217 NW Roanridge Road, Kansas City, MO 64151
MLS# 2567930Listed by: CHARTWELL REALTY LLC - New
 $250,000Active4 beds 2 baths1,294 sq. ft.
$250,000Active4 beds 2 baths1,294 sq. ft.5116 Tracy Avenue, Kansas City, MO 64110
MLS# 2568765Listed by: REECENICHOLS - LEES SUMMIT - New
 $215,000Active3 beds 2 baths1,618 sq. ft.
$215,000Active3 beds 2 baths1,618 sq. ft.5716 Virginia Avenue, Kansas City, MO 64110
MLS# 2568982Listed by: KEY REALTY GROUP LLC - New
 $365,000Active5 beds 3 baths4,160 sq. ft.
$365,000Active5 beds 3 baths4,160 sq. ft.13004 E 57th Terrace, Kansas City, MO 64133
MLS# 2569036Listed by: REECENICHOLS - LEES SUMMIT - New
 $310,000Active4 beds 2 baths1,947 sq. ft.
$310,000Active4 beds 2 baths1,947 sq. ft.9905 68th Terrace, Kansas City, MO 64152
MLS# 2569022Listed by: LISTWITHFREEDOM.COM INC - New
 $425,000Active3 beds 2 baths1,342 sq. ft.
$425,000Active3 beds 2 baths1,342 sq. ft.6733 Locust Street, Kansas City, MO 64131
MLS# 2568981Listed by: WEICHERT, REALTORS WELCH & COM - Open Sat, 1 to 3pm
 $400,000Active4 beds 4 baths2,824 sq. ft.
$400,000Active4 beds 4 baths2,824 sq. ft.6501 Proctor Avenue, Kansas City, MO 64133
MLS# 2566520Listed by: REALTY EXECUTIVES - New
 $215,000Active3 beds 1 baths1,400 sq. ft.
$215,000Active3 beds 1 baths1,400 sq. ft.18 W 79th Terrace, Kansas City, MO 64114
MLS# 2567314Listed by: ROYAL OAKS REALTY - New
 $253,000Active3 beds 3 baths2,095 sq. ft.
$253,000Active3 beds 3 baths2,095 sq. ft.521 NE 90th Terrace, Kansas City, MO 64155
MLS# 2568092Listed by: KELLER WILLIAMS KC NORTH - New
 $279,950Active1 beds 1 baths849 sq. ft.
$279,950Active1 beds 1 baths849 sq. ft.1535 Walnut Street #406, Kansas City, MO 64108
MLS# 2567516Listed by: REECENICHOLS - COUNTRY CLUB PLAZA
