4740 Roanoke Parkway #305, Kansas City, MO 64112
Local realty services provided by:ERA McClain Brothers
4740 Roanoke Parkway #305,Kansas City, MO 64112
$525,000
- 3 Beds
- 2 Baths
- 1,413 sq. ft.
- Condominium
- Pending
Listed by: larry hedenkamp
Office: homesmart legacy
MLS#:2587588
Source:MOKS_HL
Price summary
- Price:$525,000
- Price per sq. ft.:$371.55
- Monthly HOA dues:$992
About this home
Welcome to The Carlton Plaza—where the landscaping is sharp, the lobby is stylish, & the views are so good they’ll make your morning coffee taste better. Step inside this impeccably remodeled corner 3 bedroom unit featuring stunning designs from a well respected and published designer & you’re greeted by fresh paint, hard wood floors and an open, modern layout that’s genuinely turnkey. The living room shines with a built-in bar, hardwood floors & natural light that pours in like it’s trying to win an award. Slide open the doors to your covered balcony with glass railing and take in sweeping, unobstructed Plaza views—east-facing, park-facing, skyline-facing… Basically Kansas City is your wallpaper. The chef’s kitchen checks every box: high-end custom cabinetry and granite counters.The Kitchen is the main gathering place with an oversized island and cafe style seating worthy of any French cafe. The dining area features a recessed art nook, so your favorite piece can finally feel important. Washer & dryer hookups are inside the unit. A custom patio door lets the outside in and keeps things breezy. The primary suite is a true retreat with abundant natural light, a walk-in closet, and an ensuite bath decked out in designer finishes and marble tile. Both additional bedrooms are spacious, and the beautiful hall bath keeps the luxury theme going. The perks don’t stop there: enjoy tandem garage parking in a secure temperature controlled garage, additional basement storage, a fitness center, community lounge, snow and trash removal, gas, water, and a building that has invested heavily in upgrades—from new elevators, new boilers, new hot water heaters, new cooling towers and a modern security systems all upgraded in the last 2 to 3 years. Even small pets get the green light. All of this wrapped up in a short stroll to the shops and restaurants of the Country Club Plaza. Live in the heart of KC with views for days and a condo that brings the “wow” every time you open the door.
Contact an agent
Home facts
- Year built:1957
- Listing ID #:2587588
- Added:27 day(s) ago
- Updated:December 17, 2025 at 10:33 PM
Rooms and interior
- Bedrooms:3
- Total bathrooms:2
- Full bathrooms:2
- Living area:1,413 sq. ft.
Heating and cooling
- Cooling:Electric
- Heating:Forced Air Gas, Natural Gas
Structure and exterior
- Year built:1957
- Building area:1,413 sq. ft.
Schools
- High school:Central
- Middle school:Central
- Elementary school:Primitivo Garcia
Utilities
- Water:City/Public
- Sewer:Public Sewer
Finances and disclosures
- Price:$525,000
- Price per sq. ft.:$371.55
New listings near 4740 Roanoke Parkway #305
- New
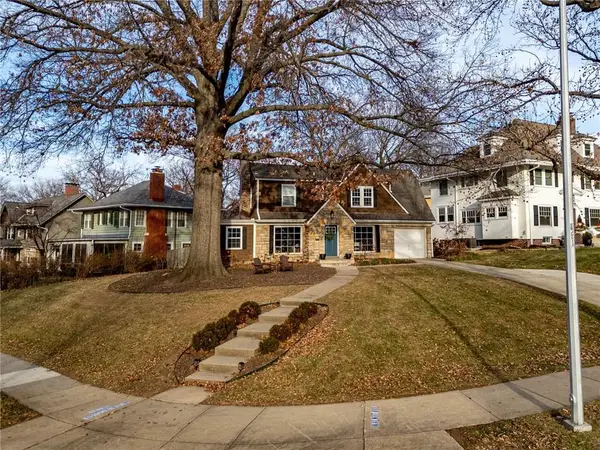 $695,000Active4 beds 4 baths2,292 sq. ft.
$695,000Active4 beds 4 baths2,292 sq. ft.100 Morningside Drive, Kansas City, MO 64113
MLS# 2592336Listed by: HOMESMART LEGACY - New
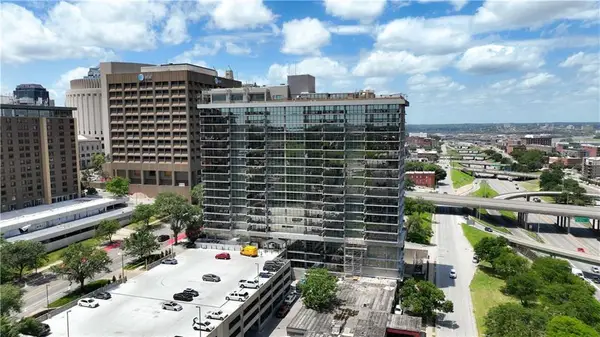 $230,000Active2 beds 2 baths900 sq. ft.
$230,000Active2 beds 2 baths900 sq. ft.600 E Admiral Boulevard #207, Kansas City, MO 64106
MLS# 2591467Listed by: CHARTWELL REALTY LLC - New
 $374,900Active3 beds 3 baths2,588 sq. ft.
$374,900Active3 beds 3 baths2,588 sq. ft.6805 N Wayne Avenue, Kansas City, MO 64118
MLS# 2592607Listed by: KELLER WILLIAMS REALTY PARTNERS INC. - New
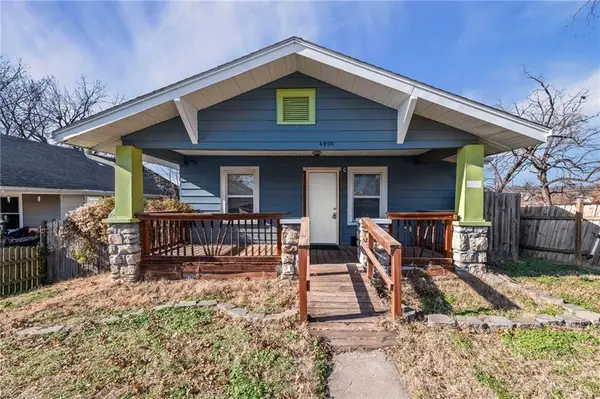 $100,000Active3 beds 2 baths1,623 sq. ft.
$100,000Active3 beds 2 baths1,623 sq. ft.4200 Monroe Avenue, Kansas City, MO 64130
MLS# 2592334Listed by: EXP REALTY LLC - New
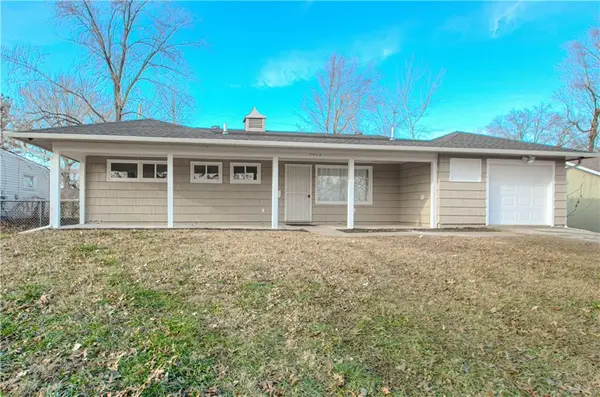 $240,000Active3 beds 2 baths1,922 sq. ft.
$240,000Active3 beds 2 baths1,922 sq. ft.7304 E 109th Terrace, Kansas City, MO 64134
MLS# 2592520Listed by: RE/MAX INNOVATIONS - New
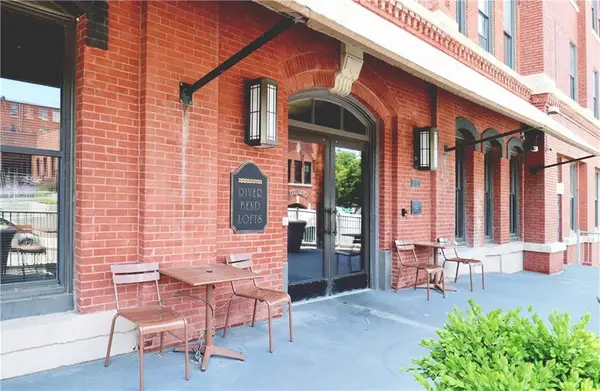 $289,000Active2 beds 2 baths1,170 sq. ft.
$289,000Active2 beds 2 baths1,170 sq. ft.200 Main Street #310, Kansas City, MO 64105
MLS# 2592083Listed by: 1ST CLASS REAL ESTATE KC - New
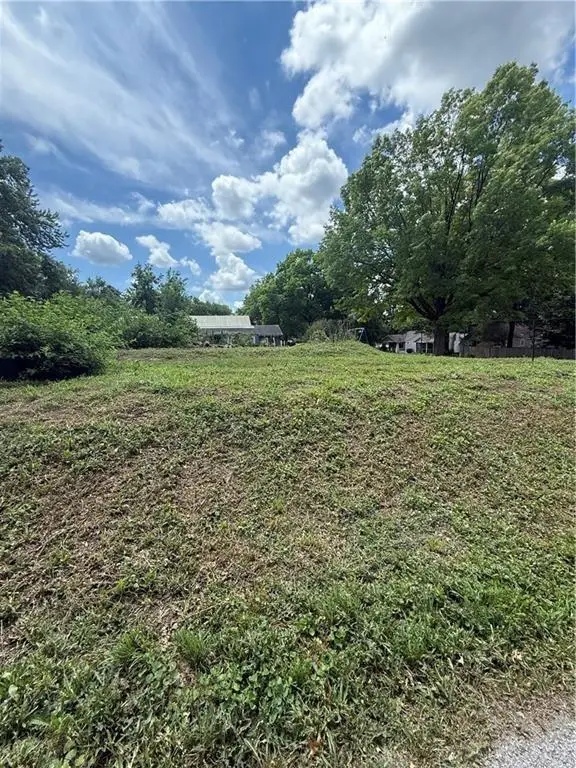 $360,000Active0 Acres
$360,000Active0 Acres8105 & 8107 Main Street, Kansas City, MO 64114
MLS# 2592372Listed by: COMPASS REALTY GROUP - New
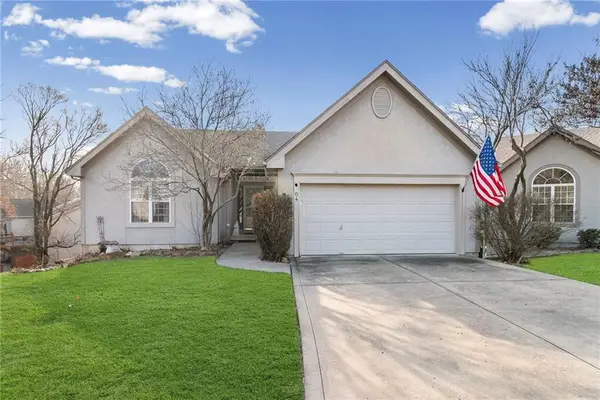 $350,000Active2 beds 2 baths17,374 sq. ft.
$350,000Active2 beds 2 baths17,374 sq. ft.8604 N Liston Avenue, Kansas City, MO 64154
MLS# 2592404Listed by: PLATINUM REALTY LLC - New
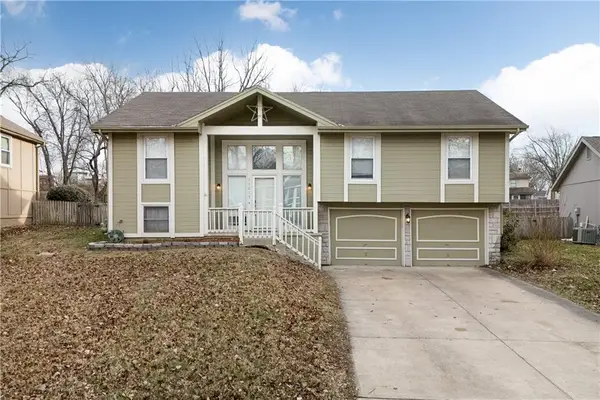 $330,000Active3 beds 3 baths1,844 sq. ft.
$330,000Active3 beds 3 baths1,844 sq. ft.11013 N Mcgee Street, Kansas City, MO 64155
MLS# 2591920Listed by: REALTY ONE GROUP CORNERSTONE  $310,000Active3 beds 2 baths1,780 sq. ft.
$310,000Active3 beds 2 baths1,780 sq. ft.3909 Charlotte Street, Kansas City, MO 64110
MLS# 2582126Listed by: REALTY ONE GROUP METRO HOME PROS
