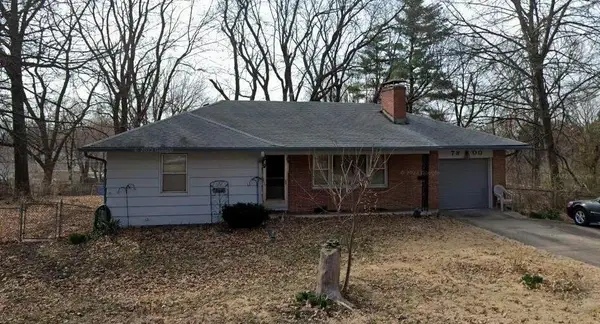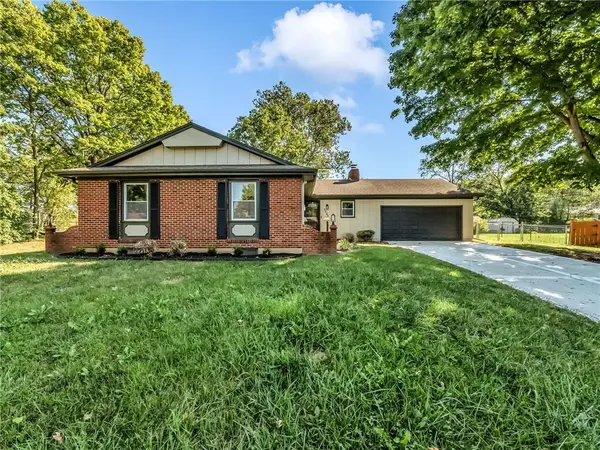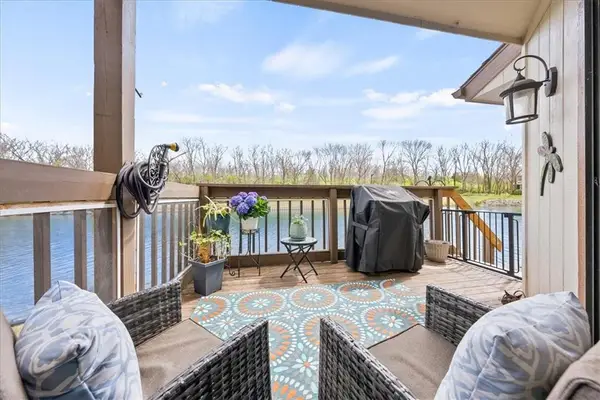4912 Wyoming Street, Kansas City, MO 64112
Local realty services provided by:ERA McClain Brothers
4912 Wyoming Street,Kansas City, MO 64112
$575,000
- 3 Beds
- 2 Baths
- 2,008 sq. ft.
- Single family
- Pending
Listed by:true kc team
Office:reecenichols - leawood
MLS#:2574966
Source:MOKS_HL
Price summary
- Price:$575,000
- Price per sq. ft.:$286.35
About this home
Completely Remodeled! Walls of windows & vaulted ceilings on both levels provide an abundance of light & an open, airy feeling! Beautifully refinished hardwoods on the main are a light toffee color. Great open floor plan for entertaining! Living room features a stone fireplace facade is flanked with built in shelves. Large Dining space which is open to both the living room and kitchen. The lovely hardwood floors were extended into the vaulted, galley style kitchen! Wall of windows & open shelving enhance the crisp white cabinetry which is adorned with granite counters, faceted subway splash & Stainless appliances! Don't miss the new large Pantry that was added! Main floor bathroom has been fully remodeled with classic navy vanity and carrara tile! Larger bedroom on the main has hardwoods & a whimsical & dimensional focal wall with "disappearing doors". Adorable 2nd main level room for child or great for an office! Barn door leads up to an expansive MASTER SUITE & laundry. **NEW MINI SPLIT INSTALLLED for upper level!!** Just a wall away from a 4th bedroom if needed! Luxurious marbled tile continues in the master bath which features a large walk in shower with multiple jets, dual vanities with tower! Nice size walk in closet! NEWER HVAC & WATER HEATER. Newer roof, new sump pump. Full interior and exterior paint, flooring, fixtures, hardware, doors etc! Schedule an appointment today!
Contact an agent
Home facts
- Year built:1924
- Listing ID #:2574966
- Added:22 day(s) ago
- Updated:October 05, 2025 at 02:44 AM
Rooms and interior
- Bedrooms:3
- Total bathrooms:2
- Full bathrooms:2
- Living area:2,008 sq. ft.
Heating and cooling
- Cooling:Electric
- Heating:Natural Gas
Structure and exterior
- Roof:Composition
- Year built:1924
- Building area:2,008 sq. ft.
Schools
- High school:Allen
- Middle school:Central
- Elementary school:Longfellow
Utilities
- Water:City/Public
- Sewer:Public Sewer
Finances and disclosures
- Price:$575,000
- Price per sq. ft.:$286.35
New listings near 4912 Wyoming Street
- New
 $544,400Active4 beds 5 baths3,565 sq. ft.
$544,400Active4 beds 5 baths3,565 sq. ft.9205 N Flora Avenue, Kansas City, MO 64155
MLS# 2579207Listed by: EXIT REALTY PROFESSIONALS  $180,000Active3 beds 3 baths1,228 sq. ft.
$180,000Active3 beds 3 baths1,228 sq. ft.5613 N Potter Avenue, Kansas City, MO 64119
MLS# 2572640Listed by: KELLER WILLIAMS PLATINUM PRTNR- New
 $85,000Active4 beds 1 baths1,176 sq. ft.
$85,000Active4 beds 1 baths1,176 sq. ft.11207 Oakland Avenue, Kansas City, MO 64134
MLS# 2579218Listed by: D M F & ASSOCIATES LLC - New
 $168,000Active2 beds 2 baths1,986 sq. ft.
$168,000Active2 beds 2 baths1,986 sq. ft.2925 E 72nd Street, Kansas City, MO 64132
MLS# 2579267Listed by: SMITH & COMPANY REAL ESTATE - Open Sun, 12 to 2pmNew
 $635,000Active4 beds 4 baths3,938 sq. ft.
$635,000Active4 beds 4 baths3,938 sq. ft.12208 Avila Drive, Kansas City, MO 64145
MLS# 2577283Listed by: CITY SPACES REALTY LLC - New
 $319,000Active4 beds 2 baths3,736 sq. ft.
$319,000Active4 beds 2 baths3,736 sq. ft.6707 Richmond Avenue, Kansas City, MO 64133
MLS# 2579255Listed by: HOUSE GUYS USA, LLC - New
 $159,000Active3 beds 2 baths1,259 sq. ft.
$159,000Active3 beds 2 baths1,259 sq. ft.9525 Manning Avenue, Kansas City, MO 66134
MLS# 2578357Listed by: PLATINUM REALTY LLC  $100,000Pending3 beds 1 baths1,632 sq. ft.
$100,000Pending3 beds 1 baths1,632 sq. ft.7800 Booth Avenue, Kansas City, MO 64138
MLS# 2579247Listed by: RE/MAX HERITAGE- New
 $299,999Active4 beds 3 baths2,173 sq. ft.
$299,999Active4 beds 3 baths2,173 sq. ft.7705 Wallace Avenue, Kansas City, MO 64138
MLS# 2578876Listed by: PLATINUM REALTY LLC  $259,950Active3 beds 3 baths1,519 sq. ft.
$259,950Active3 beds 3 baths1,519 sq. ft.12225 Charlotte Street, Kansas City, MO 64146
MLS# 2574201Listed by: RE/MAX STATE LINE
