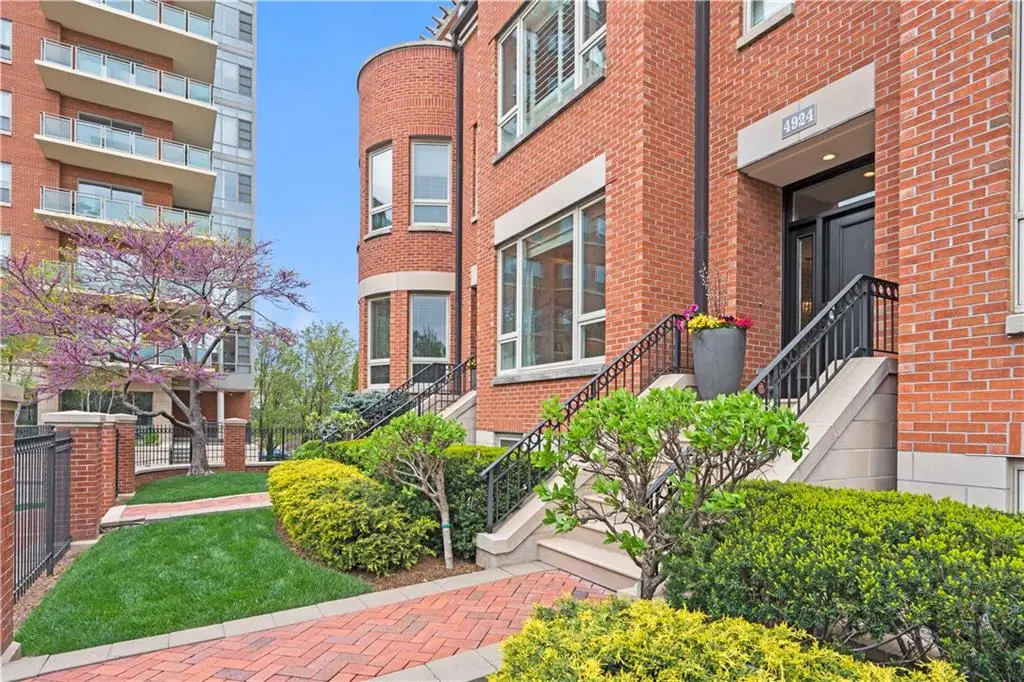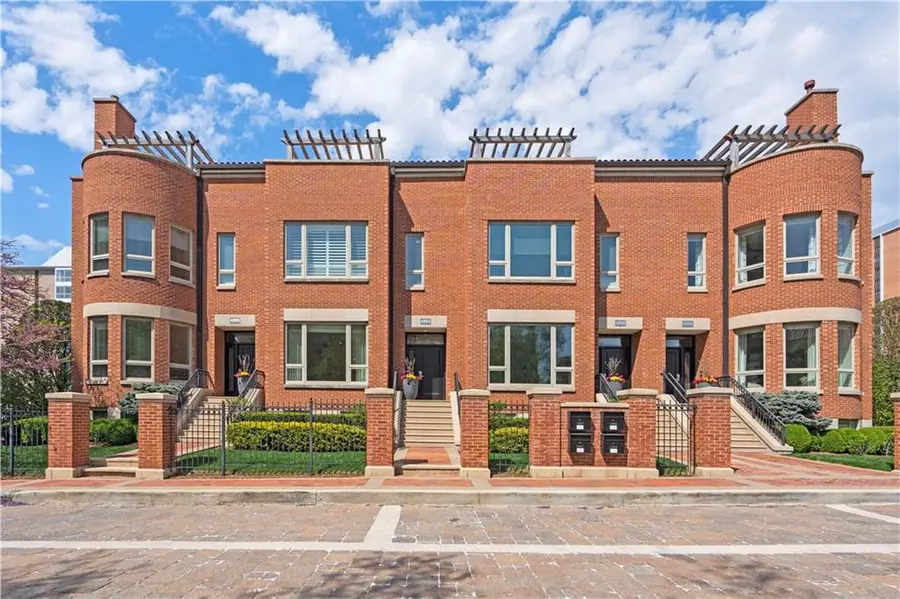4924 Central Street, Kansas City, MO 64112
Local realty services provided by:ERA High Pointe Realty



4924 Central Street,Kansas City, MO 64112
$1,175,000
- 3 Beds
- 5 Baths
- 2,844 sq. ft.
- Townhouse
- Active
Listed by:cjco team
Office:reecenichols - leawood
MLS#:2543112
Source:MOKS_HL
Price summary
- Price:$1,175,000
- Price per sq. ft.:$413.15
- Monthly HOA dues:$2,072
About this home
Stunning Luxury Townhome with Private Elevator, Chef's Kitchen & Designer Finishes. Welcome to sophisticated living in this exceptional three-level luxury townhome boasting 3 spacious bedrooms, 3 full bathrooms and 2 elegant half baths. Designed with both style and function in mind, this residence features a private elevator, seamlessly connecting all levels for the ultimate in comfort and accessibility. The heart of the home is the gourmet chef's kitchen featuring an outdoor grill deck, Wolf cooktop, custom painted cabinetry and a sleek island perfect for entertaining. Enjoy indoor-outdoor living with a patio balcony and open loft space ideal for a home office, media lounge or retreat. Every detail has been thoughtfully curated from designer lighting and hardwood floors to spa inspired bathrooms and ample natural light throughout. Whether your hosting guests or enjoying quiet evenings at home, this townhome offers unparalleled luxury in a modern, open concept layout which creates a perfect blend of sophistication, comfort and convenience across three spacious levels. Ideal location near Country Club Plaza and Loose Park, this home offers easy access to the city’s best shopping, dining, and outdoor spaces. Enjoy Kirkwood’s amenities—including a private infinity pool, state-of-the-art fitness center, lush gardens, and full-time concierge service—making everyday living effortless. Schedule your private showing today!
Contact an agent
Home facts
- Year built:2007
- Listing Id #:2543112
- Added:119 day(s) ago
- Updated:July 14, 2025 at 02:13 PM
Rooms and interior
- Bedrooms:3
- Total bathrooms:5
- Full bathrooms:3
- Half bathrooms:2
- Living area:2,844 sq. ft.
Heating and cooling
- Cooling:Electric, Zoned
- Heating:Forced Air Gas, Zoned
Structure and exterior
- Roof:Tile
- Year built:2007
- Building area:2,844 sq. ft.
Utilities
- Water:City/Public
- Sewer:Public Sewer
Finances and disclosures
- Price:$1,175,000
- Price per sq. ft.:$413.15
New listings near 4924 Central Street
- New
 $150,000Active0 Acres
$150,000Active0 Acres6217 NW Roanridge Road, Kansas City, MO 64151
MLS# 2567930Listed by: CHARTWELL REALTY LLC - New
 $250,000Active4 beds 2 baths1,294 sq. ft.
$250,000Active4 beds 2 baths1,294 sq. ft.5116 Tracy Avenue, Kansas City, MO 64110
MLS# 2568765Listed by: REECENICHOLS - LEES SUMMIT - New
 $215,000Active3 beds 2 baths1,618 sq. ft.
$215,000Active3 beds 2 baths1,618 sq. ft.5716 Virginia Avenue, Kansas City, MO 64110
MLS# 2568982Listed by: KEY REALTY GROUP LLC - New
 $365,000Active5 beds 3 baths4,160 sq. ft.
$365,000Active5 beds 3 baths4,160 sq. ft.13004 E 57th Terrace, Kansas City, MO 64133
MLS# 2569036Listed by: REECENICHOLS - LEES SUMMIT - New
 $310,000Active4 beds 2 baths1,947 sq. ft.
$310,000Active4 beds 2 baths1,947 sq. ft.9905 68th Terrace, Kansas City, MO 64152
MLS# 2569022Listed by: LISTWITHFREEDOM.COM INC - New
 $425,000Active3 beds 2 baths1,342 sq. ft.
$425,000Active3 beds 2 baths1,342 sq. ft.6733 Locust Street, Kansas City, MO 64131
MLS# 2568981Listed by: WEICHERT, REALTORS WELCH & COM - Open Sat, 1 to 3pm
 $400,000Active4 beds 4 baths2,824 sq. ft.
$400,000Active4 beds 4 baths2,824 sq. ft.6501 Proctor Avenue, Kansas City, MO 64133
MLS# 2566520Listed by: REALTY EXECUTIVES - New
 $215,000Active3 beds 1 baths1,400 sq. ft.
$215,000Active3 beds 1 baths1,400 sq. ft.18 W 79th Terrace, Kansas City, MO 64114
MLS# 2567314Listed by: ROYAL OAKS REALTY - New
 $253,000Active3 beds 3 baths2,095 sq. ft.
$253,000Active3 beds 3 baths2,095 sq. ft.521 NE 90th Terrace, Kansas City, MO 64155
MLS# 2568092Listed by: KELLER WILLIAMS KC NORTH - New
 $279,950Active1 beds 1 baths849 sq. ft.
$279,950Active1 beds 1 baths849 sq. ft.1535 Walnut Street #406, Kansas City, MO 64108
MLS# 2567516Listed by: REECENICHOLS - COUNTRY CLUB PLAZA
