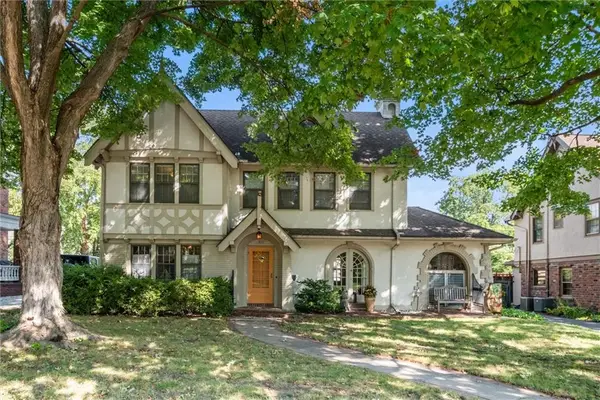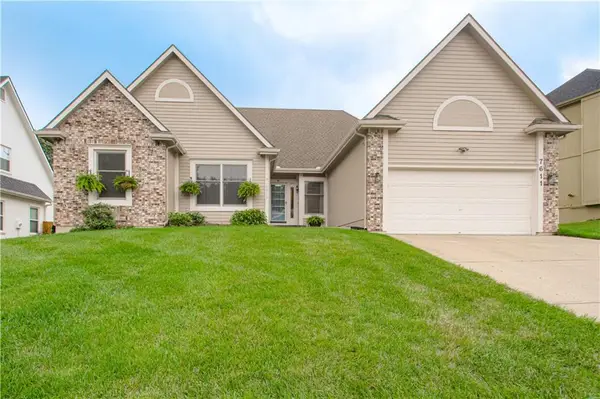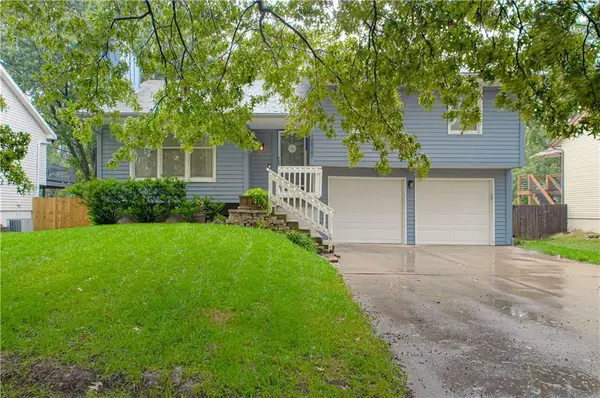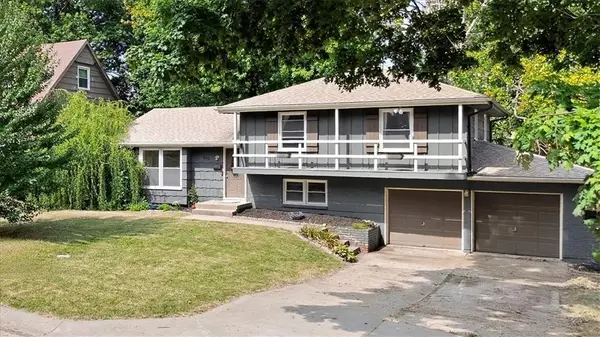4930 Central Street, Kansas City, MO 64112
Local realty services provided by:ERA McClain Brothers
4930 Central Street,Kansas City, MO 64112
$1,250,000
- 3 Beds
- 5 Baths
- 3,285 sq. ft.
- Townhouse
- Pending
Listed by:katie drisko
Office:reecenichols - country club plaza
MLS#:2539932
Source:MOKS_HL
Price summary
- Price:$1,250,000
- Price per sq. ft.:$380.52
About this home
This stunning end-unit row home in the coveted Kirkwood community offers the perfect blend of luxury and convenience. Featuring 3 bedrooms, 3 full bathrooms, and 2 half baths, this home boasts rich hardwood floors, a gourmet kitchen with custom cabinetry and high-end appliances, and an open living space with built-ins, a cozy fireplace, and designer lighting.
The primary suite is a private retreat with a spa-like bath, double vanity, glass-enclosed shower, and spacious walk-in closet. Two additional bedrooms, each with their own bath, provide comfort for family or guests. Enjoy premium features like a private elevator, sauna, and a third-floor loft with a half bath and private terrace—ideal for a home office or quiet escape. Just steps from Country Club Plaza and Loose Park, this home offers easy access to the city’s best shopping, dining, and outdoor spaces. The heated two-car garage with direct entry adds convenience, while Kirkwood’s amenities—including a private infinity pool, state-of-the-art fitness center, lush gardens, and full-time concierge service—make everyday living effortless. Schedule your private showing today!
Contact an agent
Home facts
- Year built:2006
- Listing ID #:2539932
- Added:175 day(s) ago
- Updated:September 25, 2025 at 12:33 PM
Rooms and interior
- Bedrooms:3
- Total bathrooms:5
- Full bathrooms:3
- Half bathrooms:2
- Living area:3,285 sq. ft.
Heating and cooling
- Cooling:Electric, Zoned
- Heating:Natural Gas
Structure and exterior
- Roof:Tile
- Year built:2006
- Building area:3,285 sq. ft.
Utilities
- Water:City/Public
- Sewer:Public Sewer
Finances and disclosures
- Price:$1,250,000
- Price per sq. ft.:$380.52
New listings near 4930 Central Street
- New
 $165,000Active3 beds 2 baths1,104 sq. ft.
$165,000Active3 beds 2 baths1,104 sq. ft.10907 Grandview Road, Kansas City, MO 64137
MLS# 2577521Listed by: REAL BROKER, LLC - New
 $199,000Active3 beds 2 baths1,456 sq. ft.
$199,000Active3 beds 2 baths1,456 sq. ft.2241 E 68th Street, Kansas City, MO 64132
MLS# 2577558Listed by: USREEB REALTY PROS LLC - New
 $425,000Active4 beds 3 baths2,556 sq. ft.
$425,000Active4 beds 3 baths2,556 sq. ft.10505 NE 97th Terrace, Kansas City, MO 64157
MLS# 2576581Listed by: REECENICHOLS - LEAWOOD - New
 $274,900Active3 beds 2 baths1,528 sq. ft.
$274,900Active3 beds 2 baths1,528 sq. ft.800 NE 90th Street, Kansas City, MO 64155
MLS# 2574136Listed by: 1ST CLASS REAL ESTATE KC - New
 $185,000Active2 beds 1 baths912 sq. ft.
$185,000Active2 beds 1 baths912 sq. ft.4000 Crescent Avenue, Kansas City, MO 64133
MLS# 2577546Listed by: PREMIUM REALTY GROUP LLC - Open Fri, 3:30 to 5:30pm
 $640,000Active4 beds 4 baths2,470 sq. ft.
$640,000Active4 beds 4 baths2,470 sq. ft.428 W 68 Street, Kansas City, MO 64113
MLS# 2574540Listed by: CHARTWELL REALTY LLC - New
 $125,000Active2 beds 1 baths850 sq. ft.
$125,000Active2 beds 1 baths850 sq. ft.3803 Highland Avenue, Kansas City, MO 64109
MLS# 2577445Listed by: REECENICHOLS - EASTLAND - New
 $399,900Active3 beds 4 baths2,658 sq. ft.
$399,900Active3 beds 4 baths2,658 sq. ft.7611 NW 74th Street, Kansas City, MO 64152
MLS# 2577518Listed by: KELLER WILLIAMS KC NORTH  $315,000Active3 beds 3 baths1,626 sq. ft.
$315,000Active3 beds 3 baths1,626 sq. ft.10902 N Harrison Street, Kansas City, MO 64155
MLS# 2569342Listed by: KELLER WILLIAMS KC NORTH $240,000Active4 beds 3 baths2,034 sq. ft.
$240,000Active4 beds 3 baths2,034 sq. ft.6212 E 108th Street, Kansas City, MO 64134
MLS# 2571163Listed by: REECENICHOLS - LEES SUMMIT
