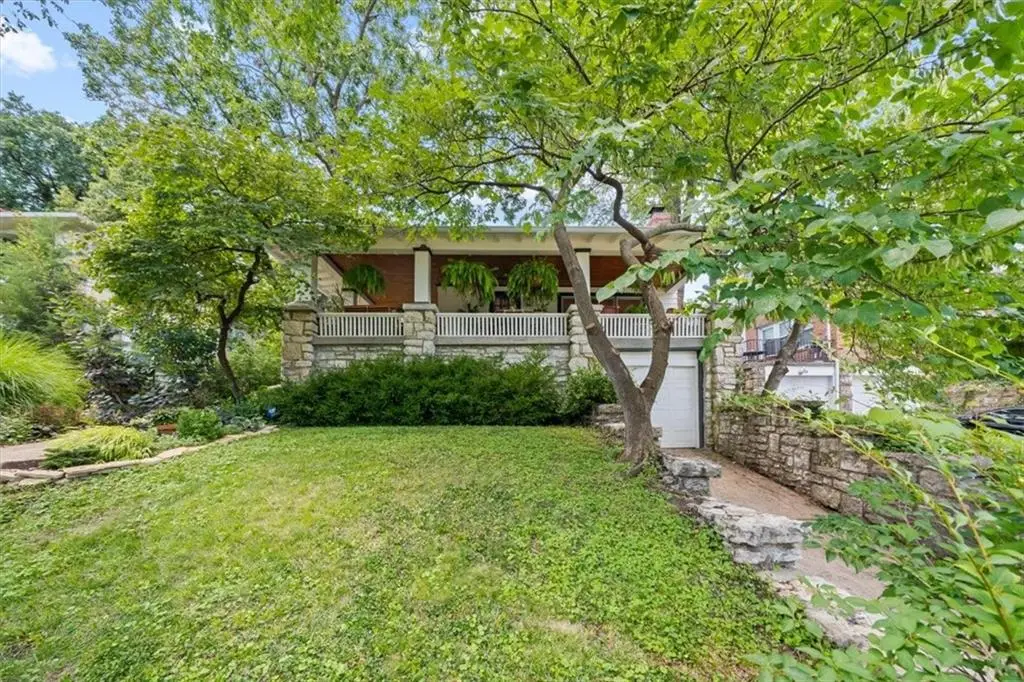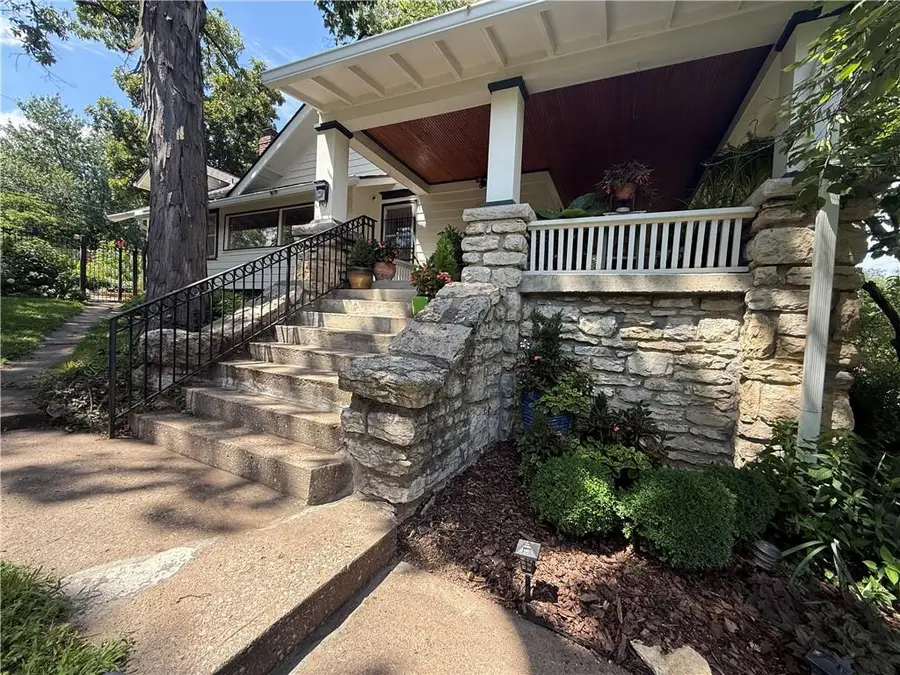4932 Tracy Avenue, Kansas City, MO 64110
Local realty services provided by:ERA McClain Brothers



Listed by:matthew kesler
Office:platinum realty llc.
MLS#:2563947
Source:MOKS_HL
Price summary
- Price:$315,000
- Price per sq. ft.:$232.13
About this home
Historic Airplane Bungalow - Walkable Location - Stunning Outdoor Space - Ten Year Tax Abatement.
Built in 1919 this beautifully preserved 2+ bedroom, 1.5 bathroom bungalow blends timeless character with modern updates. Located within walking distance from the Country Club Plaza, the Nelson-Atkins Museum, restaurants and the upcoming KC Streetcar expansion (opening October 24th), this home offers the perfect mix of convenience, culture and charm.
Inside, you’ll find hardwood floors, vaulted ceilings in the living room, a working wood-burning fireplace and lots of natural light. The second floor loft overlooks the living room providing a unique bonus room for a home office, studio or guest room. The primary bedroom features a large walk-in closet. The beautifully remodeled full bathroom features a stand alone tub and a separate walk-in shower. The large dining room features a large picture window and window seat. The updated kitchen with granite countertop overlooks the beautiful outdoor patio.
Enjoy your morning coffee or evening wine on the large wrap around front porch, complete with classic bead-board ceiling and room to relax. The established gardens and private patio make this home an entertainer’s dream.
As part of the Urban Renewal Plan this property has a 10 year 100% tax abatement that began on January 1, 2023 and ends December 31, 2032. The tax assessment market value will not change until January 2033.
Don’t miss your chance to own this beautiful home in a highly walkable, sought-after and vibrant neighborhood.
Contact an agent
Home facts
- Year built:1919
- Listing Id #:2563947
- Added:14 day(s) ago
- Updated:August 13, 2025 at 03:42 PM
Rooms and interior
- Bedrooms:2
- Total bathrooms:2
- Full bathrooms:1
- Half bathrooms:1
- Living area:1,357 sq. ft.
Heating and cooling
- Cooling:Electric
- Heating:Forced Air Gas
Structure and exterior
- Roof:Composition
- Year built:1919
- Building area:1,357 sq. ft.
Utilities
- Water:City/Public
- Sewer:Public Sewer
Finances and disclosures
- Price:$315,000
- Price per sq. ft.:$232.13
New listings near 4932 Tracy Avenue
- New
 $365,000Active5 beds 3 baths4,160 sq. ft.
$365,000Active5 beds 3 baths4,160 sq. ft.13004 E 57th Terrace, Kansas City, MO 64133
MLS# 2569036Listed by: REECENICHOLS - LEES SUMMIT - New
 $310,000Active4 beds 2 baths1,947 sq. ft.
$310,000Active4 beds 2 baths1,947 sq. ft.9905 68th Terrace, Kansas City, MO 64152
MLS# 2569022Listed by: LISTWITHFREEDOM.COM INC - New
 $425,000Active3 beds 2 baths1,342 sq. ft.
$425,000Active3 beds 2 baths1,342 sq. ft.6733 Locust Street, Kansas City, MO 64131
MLS# 2568981Listed by: WEICHERT, REALTORS WELCH & COM - Open Sat, 1 to 3pm
 $400,000Active4 beds 4 baths2,824 sq. ft.
$400,000Active4 beds 4 baths2,824 sq. ft.6501 Proctor Avenue, Kansas City, MO 64133
MLS# 2566520Listed by: REALTY EXECUTIVES - New
 $215,000Active3 beds 1 baths1,400 sq. ft.
$215,000Active3 beds 1 baths1,400 sq. ft.18 W 79th Terrace, Kansas City, MO 64114
MLS# 2567314Listed by: ROYAL OAKS REALTY - New
 $253,000Active3 beds 3 baths2,095 sq. ft.
$253,000Active3 beds 3 baths2,095 sq. ft.521 NE 90th Terrace, Kansas City, MO 64155
MLS# 2568092Listed by: KELLER WILLIAMS KC NORTH - New
 $279,950Active1 beds 1 baths849 sq. ft.
$279,950Active1 beds 1 baths849 sq. ft.1535 Walnut Street #406, Kansas City, MO 64108
MLS# 2567516Listed by: REECENICHOLS - COUNTRY CLUB PLAZA  $400,000Active3 beds 2 baths1,956 sq. ft.
$400,000Active3 beds 2 baths1,956 sq. ft.7739 Ward Parkway Plaza, Kansas City, MO 64114
MLS# 2558083Listed by: KELLER WILLIAMS KC NORTH $449,000Active4 beds 3 baths1,796 sq. ft.
$449,000Active4 beds 3 baths1,796 sq. ft.1504 NW 92nd Terrace, Kansas City, MO 64155
MLS# 2562055Listed by: ICONIC REAL ESTATE GROUP, LLC- New
 $259,999Active3 beds 2 baths1,436 sq. ft.
$259,999Active3 beds 2 baths1,436 sq. ft.4900 Paseo Boulevard, Kansas City, MO 64110
MLS# 2563078Listed by: UNITED REAL ESTATE KANSAS CITY
