4947 N Newton Avenue, Kansas City, MO 64119
Local realty services provided by:ERA High Pointe Realty
4947 N Newton Avenue,Kansas City, MO 64119
$200,000
- 3 Beds
- 3 Baths
- 1,761 sq. ft.
- Single family
- Active
Listed by:shawn foster
Office:1st class real estate kc
MLS#:2551051
Source:MOKS_HL
Price summary
- Price:$200,000
- Price per sq. ft.:$113.57
About this home
?? **Back on the Market: Your Next Dream Home Awaits!** ??
Great news for homebuyers! This fantastic property is back on the market, and it’s a prime opportunity you won’t want to miss. With no fault to the seller, this home is brimming with potential and just needs a little TLC to shine again!
? **Key Highlights:**
- **Seller Approved for Short Sale:** This streamlined process means you could close within 30 days!
- **Value Opportunity:** The price reflects what we need to coordinate with the bank, making this a smart investment.
- **Minimal Sweat Equity Required:** With just a few updates, this property can become your dream home.
?? **Important Notes:**
- We’re looking for serious buyers only—no creative deal structuring or side offers will be considered.
- Please provide proof of funds or preapproval to move forward.
Don’t let this opportunity slip away! Reach out today to schedule a viewing and see the potential this home has to offer. Your future begins here! ???
Contact an agent
Home facts
- Year built:1963
- Listing ID #:2551051
- Added:147 day(s) ago
- Updated:October 15, 2025 at 01:58 PM
Rooms and interior
- Bedrooms:3
- Total bathrooms:3
- Full bathrooms:3
- Living area:1,761 sq. ft.
Heating and cooling
- Cooling:Attic Fan, Electric
- Heating:Natural Gas
Structure and exterior
- Roof:Composition
- Year built:1963
- Building area:1,761 sq. ft.
Schools
- High school:Winnetonka
- Middle school:Maple Park
- Elementary school:Maplewood
Utilities
- Water:City/Public
- Sewer:Public Sewer
Finances and disclosures
- Price:$200,000
- Price per sq. ft.:$113.57
New listings near 4947 N Newton Avenue
- New
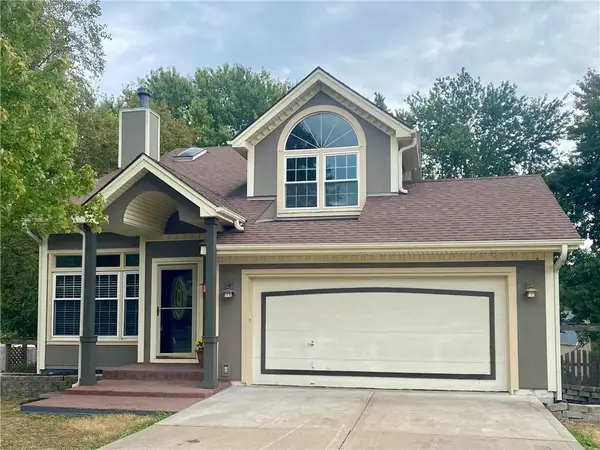 $357,000Active3 beds 3 baths
$357,000Active3 beds 3 baths8623 N Mc Donald Avenue, Kansas City, MO 64153
MLS# 2581986Listed by: RE/MAX HERITAGE - New
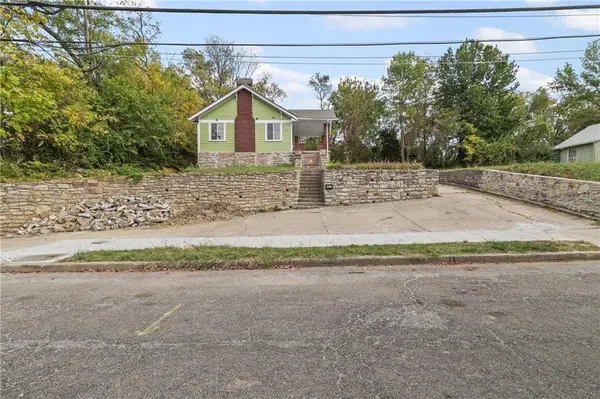 $205,000Active3 beds 3 baths1,423 sq. ft.
$205,000Active3 beds 3 baths1,423 sq. ft.5617 Indiana Avenue, Kansas City, MO 64130
MLS# 2581993Listed by: RE/MAX HERITAGE - New
 $120,000Active3 beds 2 baths1,392 sq. ft.
$120,000Active3 beds 2 baths1,392 sq. ft.8308 E 107th Street, Kansas City, MO 64134
MLS# 2582002Listed by: RE/MAX REALTY SUBURBAN INC - New
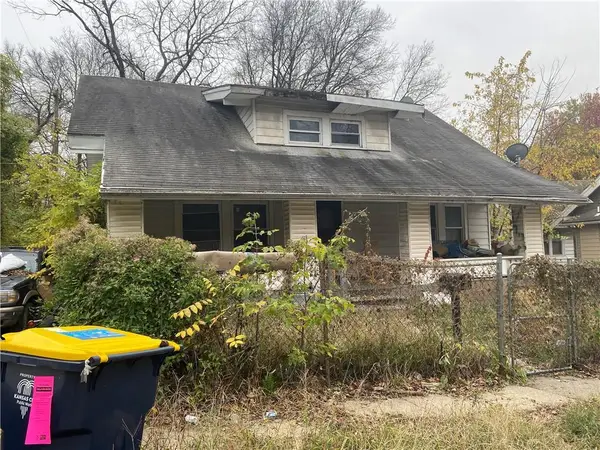 $50,000Active3 beds 1 baths1,392 sq. ft.
$50,000Active3 beds 1 baths1,392 sq. ft.1907 E 50th Street, Kansas City, MO 64130
MLS# 2582009Listed by: RE/MAX REALTY SUBURBAN INC - New
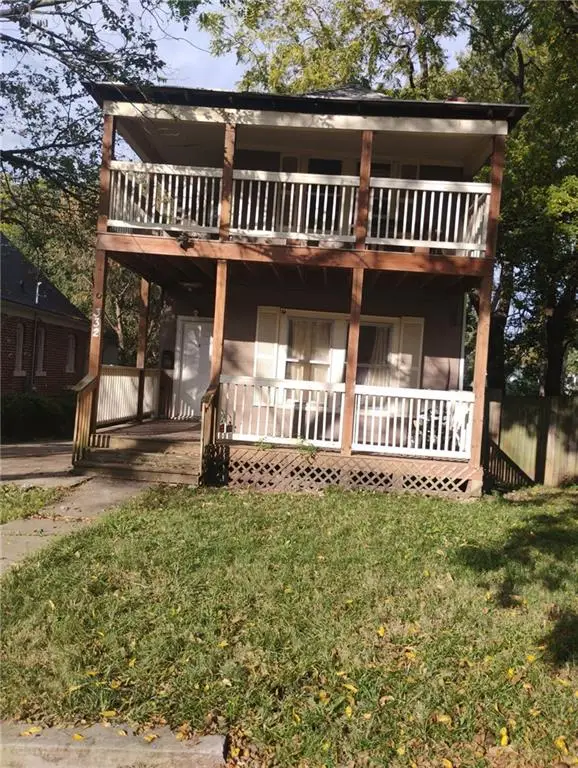 $130,000Active-- beds -- baths
$130,000Active-- beds -- baths332 Mersington Avenue, Kansas City, MO 64123
MLS# 2581590Listed by: REALTY OF AMERICA - New
 $279,900Active4 beds 2 baths2,000 sq. ft.
$279,900Active4 beds 2 baths2,000 sq. ft.4106 Charlotte Street, Kansas City, MO 64110
MLS# 2581633Listed by: REAL BROKER, LLC-MO - New
 $159,000Active3 beds 1 baths1,055 sq. ft.
$159,000Active3 beds 1 baths1,055 sq. ft.5239 N Bristol Avenue, Kansas City, MO 64119
MLS# 2581781Listed by: AUBEN REALTY MO, LLC - New
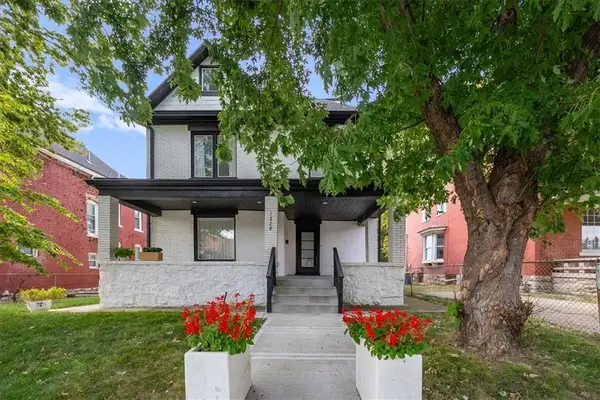 $385,000Active5 beds 5 baths2,874 sq. ft.
$385,000Active5 beds 5 baths2,874 sq. ft.1228 Olive Street, Kansas City, MO 64127
MLS# 2581810Listed by: SEEK REAL ESTATE - New
 $180,000Active3 beds 1 baths1,112 sq. ft.
$180,000Active3 beds 1 baths1,112 sq. ft.7605 Sni A Bar Terrace, Kansas City, MO 64129
MLS# 2581820Listed by: BHG KANSAS CITY HOMES - New
 $160,000Active3 beds 2 baths1,052 sq. ft.
$160,000Active3 beds 2 baths1,052 sq. ft.5609 Oakland Avenue, Kansas City, MO 64129
MLS# 2581953Listed by: KELLER WILLIAMS KC NORTH
