4948 N College Avenue, Kansas City, MO 64119
Local realty services provided by:ERA McClain Brothers
4948 N College Avenue,Kansas City, MO 64119
$270,000
- 3 Beds
- 2 Baths
- 2,249 sq. ft.
- Single family
- Pending
Listed by: darlene cook
Office: platinum realty llc.
MLS#:2575441
Source:MOKS_HL
Price summary
- Price:$270,000
- Price per sq. ft.:$120.05
- Monthly HOA dues:$6.25
About this home
Spacious Very Well Maintained Home! Charming Comfortable Home Offers Thoughtful Updates & Classic Comfort. The Big Ticket Items are Done-Newer furnace w/humidifier & A/C & Electrical Panel. All the windows are energy efficient & beautiful, Renewal by Andersen! Refrigerator, Washer, Dryer & Freezer All Stay! The Heart of the Home is the Chef's Eat-in Kitchen, featuring Beautiful Granite Countertops, Double Oven, Custom Cabinetry, New Sink & Faucet. Kitchen opens to Dining room for Easy Entertaining. Great Dedicated Office Space on the Main Floor! Step Out to the Shaded Patio & Broil-Master Gas Grill to Relax & Enjoy the Large Fully Fenced Backyard. Primary Bedroom features a Walk-in Closet & Full Bathroom with a Walk-in Shower, Updated Shower Surround & Tile Floor. Bedrooms 2 & 3 on the Main Level. Hall Bathroom Updated-Relax Away in the Soaking Tub-Shower Surround-Neutral Tile Floor. Save Steps with the Laundry Chute! Would you like Hardwood Floors?..Yes, it's Beneath the Carpet! 4th Non-Conforming Bedroom in Finished Basement. Basement provides Colossal Open Family Room for Media Room/Exercise Room/Playroom! Utility Room has Tons of Storage & Shelving! Keep your Outdoor furniture & Toys Dry in Winter in the Deep Garage-Space Galore-Plus Shelving & Workbench Stay! Garage Door Opener & Keypad! Extra Wide Driveway! Conveniently located off 50th & Antioch. Nearby shopping & restaurants! Top Rated North Kansas City Schools!
Contact an agent
Home facts
- Year built:1960
- Listing ID #:2575441
- Added:45 day(s) ago
- Updated:November 15, 2025 at 09:25 AM
Rooms and interior
- Bedrooms:3
- Total bathrooms:2
- Full bathrooms:2
- Living area:2,249 sq. ft.
Heating and cooling
- Cooling:Electric
- Heating:Forced Air Gas
Structure and exterior
- Roof:Composition
- Year built:1960
- Building area:2,249 sq. ft.
Schools
- High school:Winnetonka
- Middle school:Maple Park
- Elementary school:Lakewood
Utilities
- Water:City/Public
- Sewer:Public Sewer
Finances and disclosures
- Price:$270,000
- Price per sq. ft.:$120.05
New listings near 4948 N College Avenue
- New
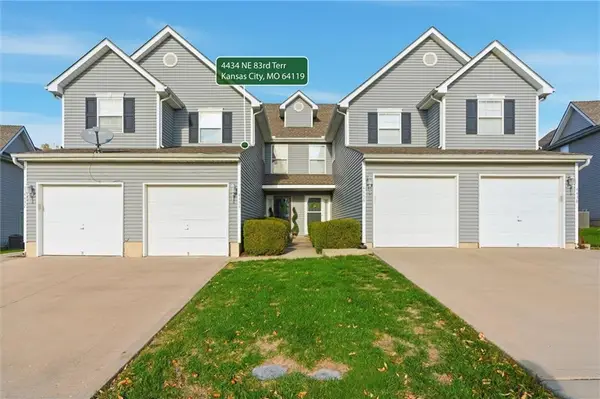 $225,000Active2 beds 3 baths1,454 sq. ft.
$225,000Active2 beds 3 baths1,454 sq. ft.4434 NE 83rd Terrace, Kansas City, MO 64119
MLS# 2587840Listed by: HOMESMART LEGACY  $270,000Active2 beds 3 baths1,542 sq. ft.
$270,000Active2 beds 3 baths1,542 sq. ft.8229 NW Barrybrooke Court, Kansas City, MO 64151
MLS# 2584867Listed by: PLATINUM REALTY LLC- New
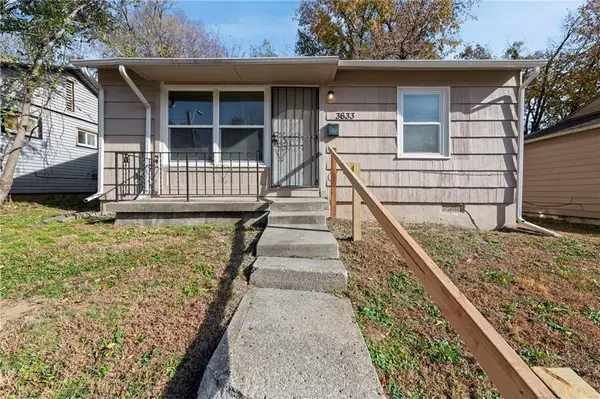 $100,000Active2 beds 1 baths672 sq. ft.
$100,000Active2 beds 1 baths672 sq. ft.3633 Norton Avenue, Kansas City, MO 64127
MLS# 2584733Listed by: EXP REALTY LLC - New
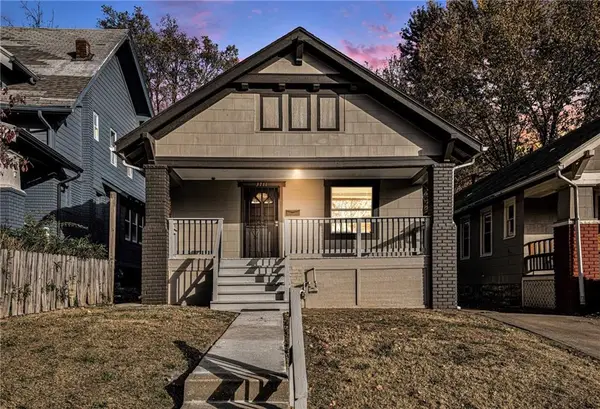 $130,000Active3 beds 1 baths1,007 sq. ft.
$130,000Active3 beds 1 baths1,007 sq. ft.3711 Bellefontaine Avenue, Kansas City, MO 64128
MLS# 2587726Listed by: PENDLETON REALTY LLC - New
 $179,000Active3 beds 1 baths1,328 sq. ft.
$179,000Active3 beds 1 baths1,328 sq. ft.5806 Highland Avenue, Kansas City, MO 64110
MLS# 2587931Listed by: LUTZ SALES + INVESTMENTS - Open Sat, 12 to 2pm
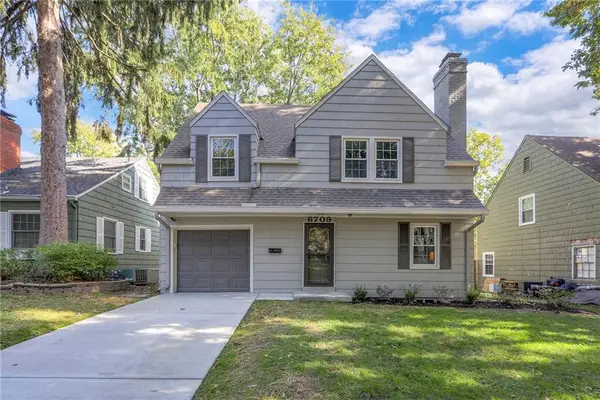 $535,000Active3 beds 2 baths1,638 sq. ft.
$535,000Active3 beds 2 baths1,638 sq. ft.6709 Cherry Street, Kansas City, MO 64131
MLS# 2584651Listed by: BHG KANSAS CITY HOMES - New
 $425,000Active3 beds 2 baths1,678 sq. ft.
$425,000Active3 beds 2 baths1,678 sq. ft.4618 Bell Street, Kansas City, MO 64112
MLS# 2584020Listed by: 1 PERFECT DOOR, INC - Open Sat, 11am to 1pmNew
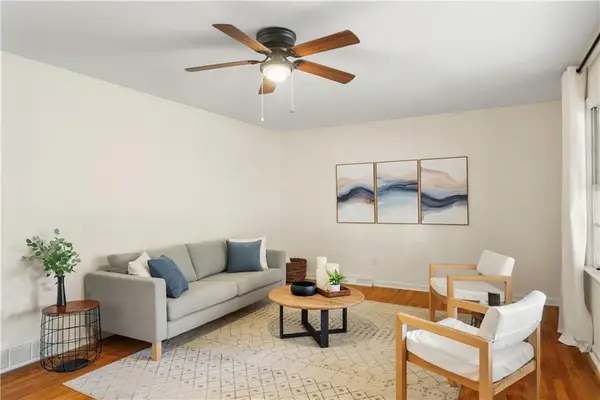 $275,000Active3 beds 2 baths1,260 sq. ft.
$275,000Active3 beds 2 baths1,260 sq. ft.3610 N Cleveland Avenue, Kansas City, MO 64117
MLS# 2587593Listed by: KELLER WILLIAMS KC NORTH - New
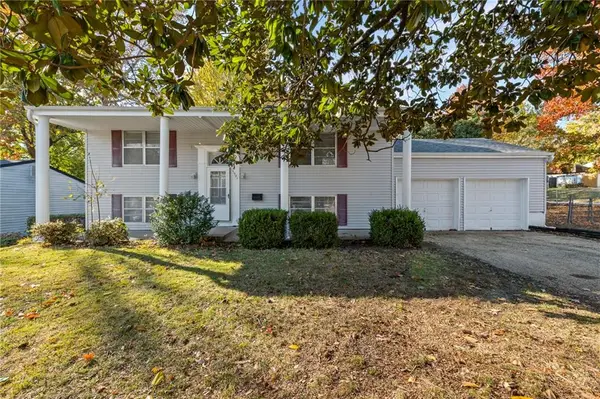 $245,000Active4 beds 2 baths1,489 sq. ft.
$245,000Active4 beds 2 baths1,489 sq. ft.7901 NE 56th Street, Kansas City, MO 64119
MLS# 2587656Listed by: EXP REALTY LLC - New
 $294,900Active3 beds 2 baths1,181 sq. ft.
$294,900Active3 beds 2 baths1,181 sq. ft.11433 N Tennessee Avenue, Kansas City, MO 64157
MLS# 2587830Listed by: ENTERA REALTY
