5009 NW 83rd Terrace, Kansas City, MO 64151
Local realty services provided by:ERA McClain Brothers

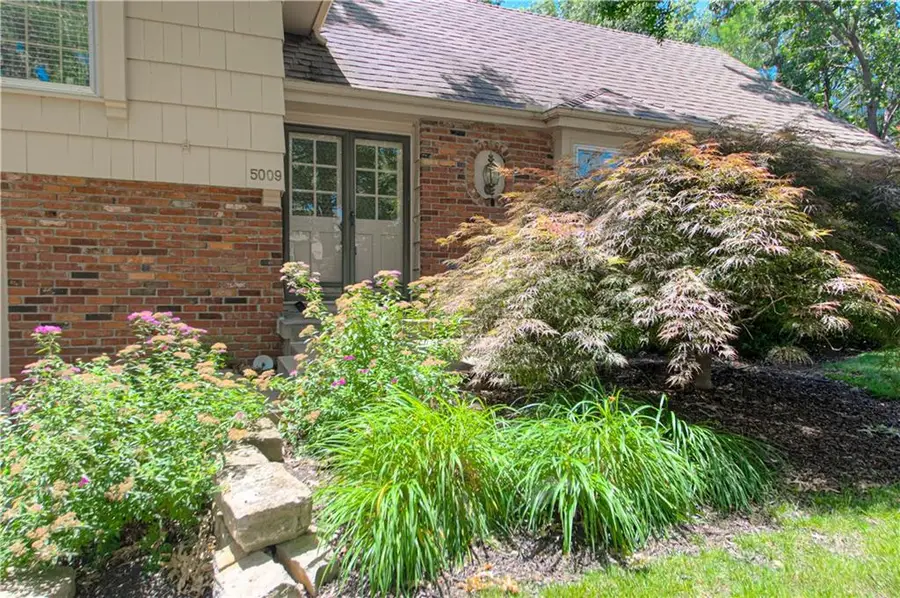

5009 NW 83rd Terrace,Kansas City, MO 64151
$225,000
- 3 Beds
- 2 Baths
- 2,053 sq. ft.
- Single family
- Pending
Listed by:jennifer barth
Office:re/max realty and auction house llc.
MLS#:2546800
Source:MOKS_HL
Price summary
- Price:$225,000
- Price per sq. ft.:$109.6
About this home
Auction Opportunity! This Rare find in The Coves has so much to offer! You walk into the main level full sitting room and formal dining with a second living area with a beautiful brick fireplace and spacious kitchen with breakfast nook! Upstairs offers 3 bedrooms ,including the Large Master with its own private updated master bathroom and plenty of closet space! With a second full bathroom and access to the full overhead attic space that could be converted to additional storage or bonus space! The unique split leads you into the spacious 2 car garage and separate laundry. With another level down to the unfinished basement with lots of room for storage or more future projects! The large fenced in back yard is a wonderful location to relax or entertain , need room for toys this yard has it! With approx 2053 Sqft this home has space and is ready for your ideas and for you to make it your own! This home is an auction and is being sold "as is-where is". Please visit our website for more information, and to register to bid,This home is NOT a foreclosure . Auction Ends July 10th @ 3pm
Contact an agent
Home facts
- Year built:1970
- Listing Id #:2546800
- Added:43 day(s) ago
- Updated:July 14, 2025 at 07:41 AM
Rooms and interior
- Bedrooms:3
- Total bathrooms:2
- Full bathrooms:2
- Living area:2,053 sq. ft.
Heating and cooling
- Cooling:Electric
- Heating:Forced Air Gas
Structure and exterior
- Roof:Composition
- Year built:1970
- Building area:2,053 sq. ft.
Schools
- High school:Park Hill
Utilities
- Water:City/Public
- Sewer:Public Sewer
Finances and disclosures
- Price:$225,000
- Price per sq. ft.:$109.6
New listings near 5009 NW 83rd Terrace
- New
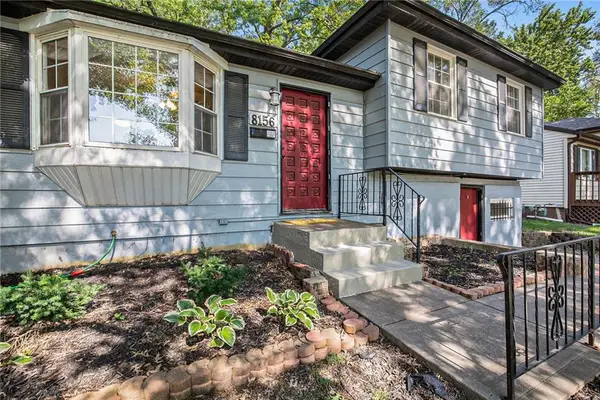 $245,000Active3 beds 2 baths1,700 sq. ft.
$245,000Active3 beds 2 baths1,700 sq. ft.8156 NE San Rafael Drive, Kansas City, MO 64119
MLS# 2565349Listed by: KELLER WILLIAMS REALTY PARTNERS INC. - New
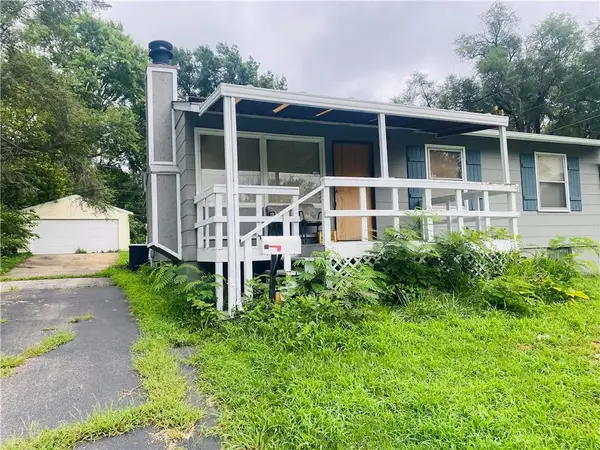 $110,000Active3 beds 2 baths1,536 sq. ft.
$110,000Active3 beds 2 baths1,536 sq. ft.5025 Manchester Avenue, Kansas City, MO 64129
MLS# 2566384Listed by: 20TH CENTURY REAL ESTATE SERV. - New
 $380,000Active3 beds 3 baths2,408 sq. ft.
$380,000Active3 beds 3 baths2,408 sq. ft.8526 N Flora Avenue, Kansas City, MO 64155
MLS# 2566164Listed by: RE/MAX HOUSE OF DREAMS 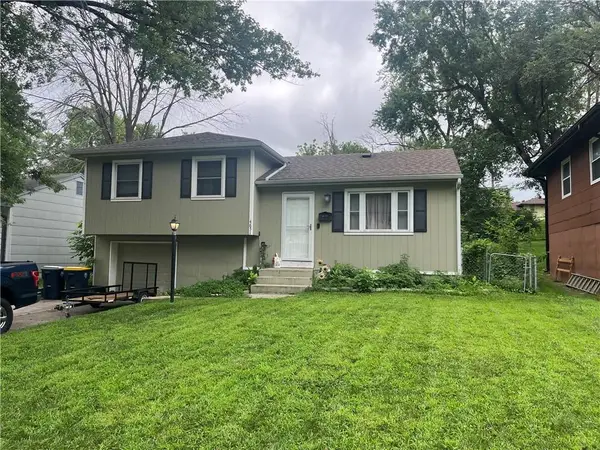 $190,000Pending3 beds 1 baths1,468 sq. ft.
$190,000Pending3 beds 1 baths1,468 sq. ft.4851 N Manchester Avenue, Kansas City, MO 64119
MLS# 2566482Listed by: REECENICHOLS-KCN- New
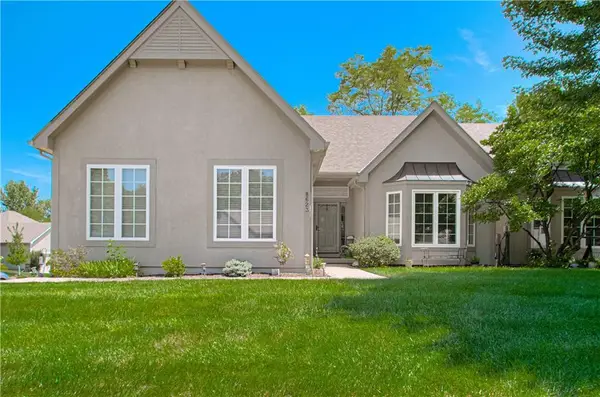 $450,000Active4 beds 3 baths2,754 sq. ft.
$450,000Active4 beds 3 baths2,754 sq. ft.8623 N Liston Avenue, Kansas City, MO 64154
MLS# 2565122Listed by: REALTY ONE GROUP ENCOMPASS-KC NORTH - New
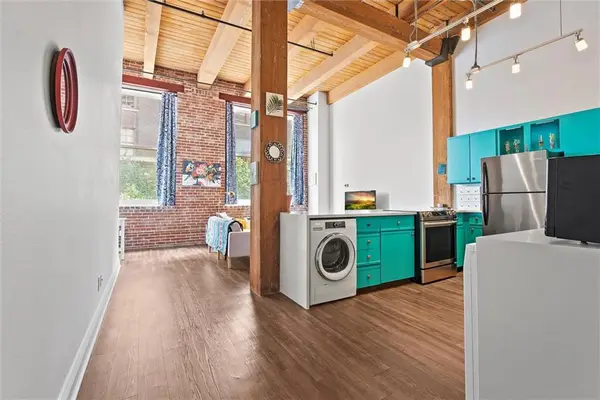 $199,900Active1 beds 1 baths793 sq. ft.
$199,900Active1 beds 1 baths793 sq. ft.308 W 8th Street #207, Kansas City, MO 64105
MLS# 2565649Listed by: REECENICHOLS - PARKVILLE - New
 $184,500Active4 beds 2 baths1,373 sq. ft.
$184,500Active4 beds 2 baths1,373 sq. ft.8629 E 96th Terrace, Kansas City, MO 64134
MLS# 2566259Listed by: REDFIN CORPORATION - New
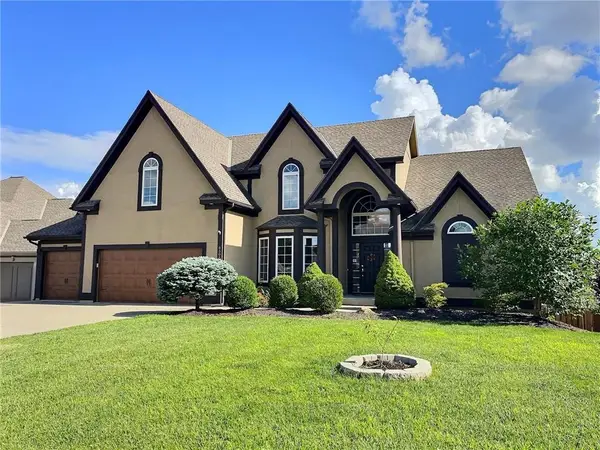 $585,000Active5 beds 5 baths4,650 sq. ft.
$585,000Active5 beds 5 baths4,650 sq. ft.6505 N Spruce Avenue, Kansas City, MO 64119
MLS# 2566225Listed by: 1ST CLASS REAL ESTATE KC - New
 $299,000Active3 beds 2 baths1,263 sq. ft.
$299,000Active3 beds 2 baths1,263 sq. ft.8914 Western Hills Drive, Kansas City, MO 64114
MLS# 2566288Listed by: COMPASS REALTY GROUP - New
 $34,000Active3 beds 1 baths932 sq. ft.
$34,000Active3 beds 1 baths932 sq. ft.3025 Walrond Avenue, Kansas City, MO 64128
MLS# 2566310Listed by: EXECUTIVE ASSET REALTY

