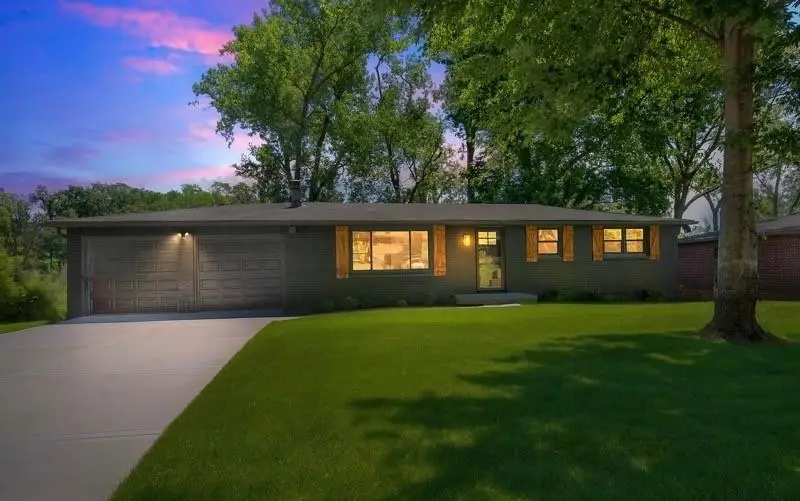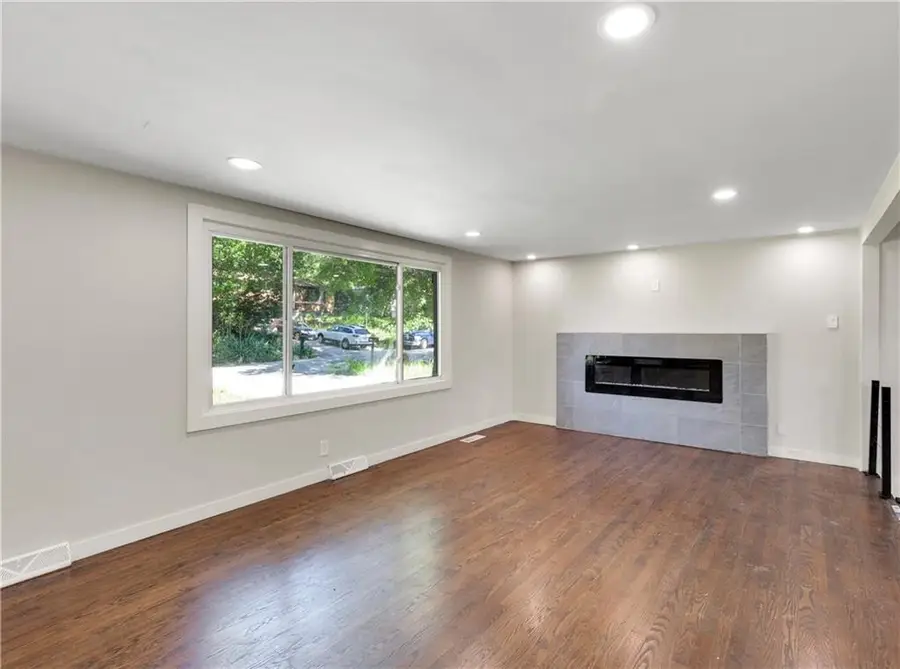5013 NW Ridgewood Drive, Kansas City, MO 64151
Local realty services provided by:ERA High Pointe Realty



5013 NW Ridgewood Drive,Kansas City, MO 64151
$330,000
- 3 Beds
- 2 Baths
- 2,016 sq. ft.
- Single family
- Pending
Listed by:korbyn shirey
Office:reecenichols- leawood town center
MLS#:2561372
Source:MOKS_HL
Price summary
- Price:$330,000
- Price per sq. ft.:$163.69
About this home
Welcome to this beautifully updated ranch home—an absolute showstopper. Pull into the freshly poured driveway leading to a spacious 2-car garage. Inside, enjoy all-new finishes throughout, including beautifully refinished hardwood floors and a cozy fireplace in the main living area. The kitchen is a standout, featuring a large island, all appliances included, and a timeless brick accent wall that adds character and warmth. The main level offers 3 bedrooms and a fully renovated bathroom with a double vanity, oversized shower, and a luxurious free-standing soaking tub. Downstairs, the finished walk-out basement includes a massive recreation room, a second full bathroom, and a non-conforming bedroom—perfect for guests, a home office, or flex space. Step outside to a private, tree-lined backyard—ideal for relaxing or entertaining. Don’t miss your chance to own this move-in-ready gem!
Contact an agent
Home facts
- Year built:1965
- Listing Id #:2561372
- Added:42 day(s) ago
- Updated:July 21, 2025 at 02:46 AM
Rooms and interior
- Bedrooms:3
- Total bathrooms:2
- Full bathrooms:2
- Living area:2,016 sq. ft.
Heating and cooling
- Cooling:Electric
- Heating:Forced Air Gas
Structure and exterior
- Roof:Composition
- Year built:1965
- Building area:2,016 sq. ft.
Schools
- High school:Park Hill South
- Middle school:Plaza/Congress
- Elementary school:Southeast
Utilities
- Water:City/Public
- Sewer:Public Sewer
Finances and disclosures
- Price:$330,000
- Price per sq. ft.:$163.69
New listings near 5013 NW Ridgewood Drive
- New
 $245,000Active3 beds 2 baths2,180 sq. ft.
$245,000Active3 beds 2 baths2,180 sq. ft.13004 E 53rd Terrace, Kansas City, MO 64133
MLS# 2568827Listed by: 1ST CLASS REAL ESTATE KC - New
 $90,000Active0 Acres
$90,000Active0 Acres119 E 78th Terrace, Kansas City, MO 64114
MLS# 2569074Listed by: HILLS REAL ESTATE - New
 $150,000Active0 Acres
$150,000Active0 Acres6217 NW Roanridge Road, Kansas City, MO 64151
MLS# 2567930Listed by: CHARTWELL REALTY LLC - New
 $250,000Active4 beds 2 baths1,294 sq. ft.
$250,000Active4 beds 2 baths1,294 sq. ft.5116 Tracy Avenue, Kansas City, MO 64110
MLS# 2568765Listed by: REECENICHOLS - LEES SUMMIT - New
 $215,000Active3 beds 2 baths1,618 sq. ft.
$215,000Active3 beds 2 baths1,618 sq. ft.5716 Virginia Avenue, Kansas City, MO 64110
MLS# 2568982Listed by: KEY REALTY GROUP LLC - New
 $365,000Active5 beds 3 baths4,160 sq. ft.
$365,000Active5 beds 3 baths4,160 sq. ft.13004 E 57th Terrace, Kansas City, MO 64133
MLS# 2569036Listed by: REECENICHOLS - LEES SUMMIT - New
 $310,000Active4 beds 2 baths1,947 sq. ft.
$310,000Active4 beds 2 baths1,947 sq. ft.9905 68th Terrace, Kansas City, MO 64152
MLS# 2569022Listed by: LISTWITHFREEDOM.COM INC - New
 $425,000Active3 beds 2 baths1,342 sq. ft.
$425,000Active3 beds 2 baths1,342 sq. ft.6733 Locust Street, Kansas City, MO 64131
MLS# 2568981Listed by: WEICHERT, REALTORS WELCH & COM - Open Sat, 1 to 3pm
 $400,000Active4 beds 4 baths2,824 sq. ft.
$400,000Active4 beds 4 baths2,824 sq. ft.6501 Proctor Avenue, Kansas City, MO 64133
MLS# 2566520Listed by: REALTY EXECUTIVES - New
 $215,000Active3 beds 1 baths1,400 sq. ft.
$215,000Active3 beds 1 baths1,400 sq. ft.18 W 79th Terrace, Kansas City, MO 64114
MLS# 2567314Listed by: ROYAL OAKS REALTY
