509 W 89th Terrace, Kansas City, MO 64114
Local realty services provided by:ERA McClain Brothers



509 W 89th Terrace,Kansas City, MO 64114
$299,900
- 3 Beds
- 3 Baths
- 2,049 sq. ft.
- Single family
- Active
Listed by:yfa team
Office:your future address, llc.
MLS#:2568814
Source:MOKS_HL
Price summary
- Price:$299,900
- Price per sq. ft.:$146.36
- Monthly HOA dues:$5
About this home
Sprawling Ranch in Sought-After Western Hills! Opportunities like this are rare—over 1,400 sq ft on the main level plus a finished basement! The kitchen shines with granite countertops, beautifully detailed wood cabinetry, and a cozy breakfast area. The expansive living room is a true showstopper, flooded with natural light and offering more space than most homes in the neighborhood. A formal dining room with a wall of windows frames serene yard views. Three bedrooms and 1.5 baths upstairs include an updated full bath with solid surface stand up shower and updated flooring. Main hall bathroom features a closet conversion for a stackable washer/dryer—hookups remain if you’d like to bring laundry upstairs. The finished basement adds versatile living space—perfect for a media room, rec room, or home gym plus 2nd full bathroom! Step outside to a stained deck overlooking a large fenced yard with shed, beautiful landscaping, and established garden beds for a peaceful outdoor retreat. Vinyl windows, sewer liner has been installed, meticulous upkeep, and thoughtful updates make this home truly turn-key.
Contact an agent
Home facts
- Year built:1953
- Listing Id #:2568814
- Added:1 day(s) ago
- Updated:August 21, 2025 at 10:48 AM
Rooms and interior
- Bedrooms:3
- Total bathrooms:3
- Full bathrooms:2
- Half bathrooms:1
- Living area:2,049 sq. ft.
Heating and cooling
- Cooling:Electric
- Heating:Forced Air Gas
Structure and exterior
- Roof:Composition
- Year built:1953
- Building area:2,049 sq. ft.
Schools
- High school:Center
- Middle school:Center
- Elementary school:Boone
Utilities
- Water:City/Public
- Sewer:Public Sewer
Finances and disclosures
- Price:$299,900
- Price per sq. ft.:$146.36
New listings near 509 W 89th Terrace
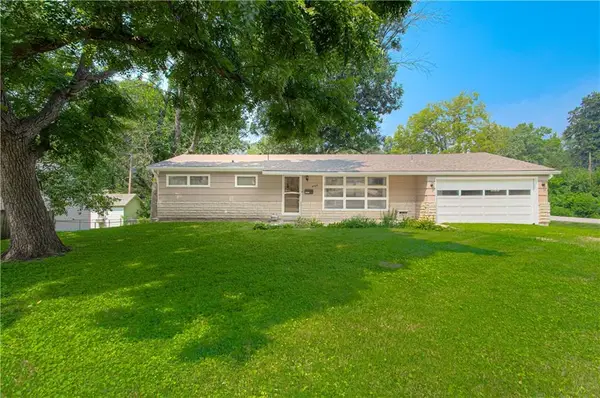 $195,000Active3 beds 1 baths1,324 sq. ft.
$195,000Active3 beds 1 baths1,324 sq. ft.4950 N Chelsea Avenue, Kansas City, MO 64119
MLS# 2546832Listed by: COMPASS REALTY GROUP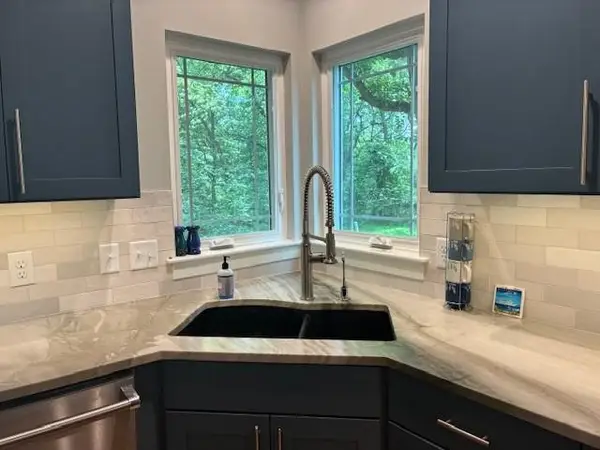 $600,000Active4 beds 4 baths3,857 sq. ft.
$600,000Active4 beds 4 baths3,857 sq. ft.4021 NE 95th Terrace, Kansas City, MO 64156
MLS# 2564739Listed by: RE/MAX HERITAGE- New
 $240,000Active1 beds 1 baths884 sq. ft.
$240,000Active1 beds 1 baths884 sq. ft.200 Main Street #308, Kansas City, MO 64105
MLS# 2565695Listed by: REECENICHOLS - LEES SUMMIT 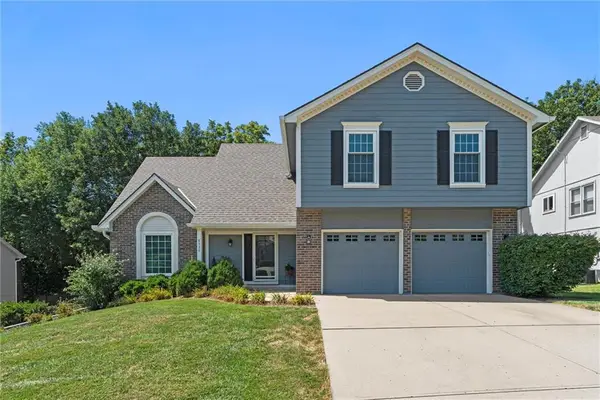 $370,000Active4 beds 3 baths2,200 sq. ft.
$370,000Active4 beds 3 baths2,200 sq. ft.8530 N Flora Avenue, Kansas City, MO 64155
MLS# 2567069Listed by: KELLER WILLIAMS KC NORTH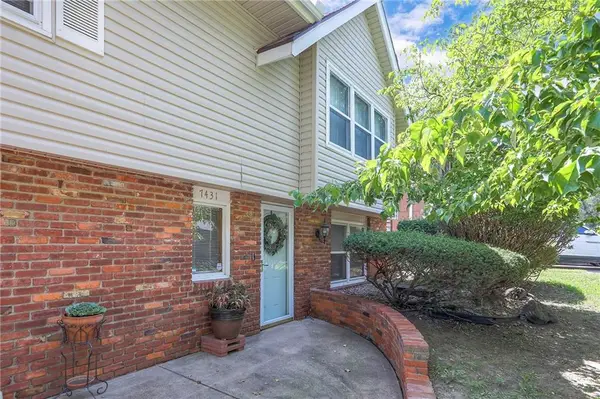 $255,000Active4 beds 3 baths2,224 sq. ft.
$255,000Active4 beds 3 baths2,224 sq. ft.7431 E 100th Terrace, Kansas City, MO 64134
MLS# 2567342Listed by: VAN NOY REAL ESTATE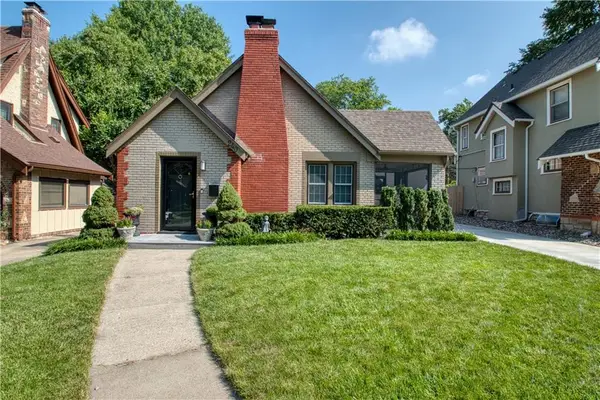 $425,000Active3 beds 2 baths2,025 sq. ft.
$425,000Active3 beds 2 baths2,025 sq. ft.240 E 73rd Street, Kansas City, MO 64114
MLS# 2567381Listed by: KELLER WILLIAMS REALTY PARTNERS INC.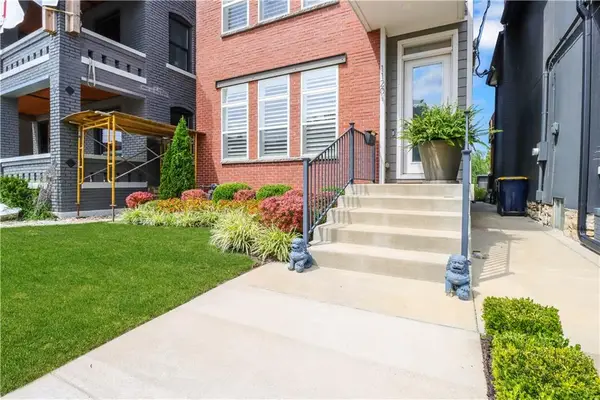 $895,000Active4 beds 3 baths2,818 sq. ft.
$895,000Active4 beds 3 baths2,818 sq. ft.1120 Missouri Avenue, Kansas City, MO 64106
MLS# 2567403Listed by: WEICHERT, REALTORS WELCH & COM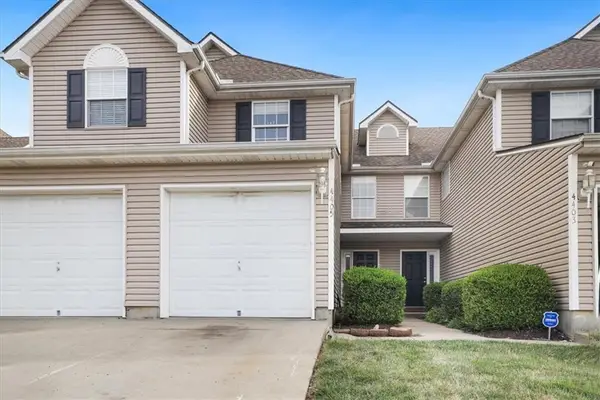 $215,000Active2 beds 3 baths1,454 sq. ft.
$215,000Active2 beds 3 baths1,454 sq. ft.4405 NE 83rd Street, Kansas City, MO 64119
MLS# 2567852Listed by: KELLER WILLIAMS KC NORTH- New
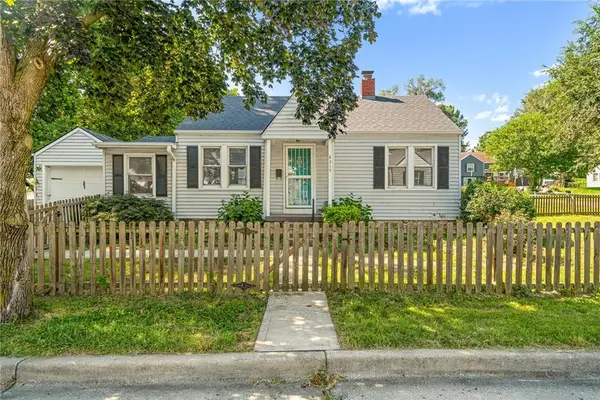 $160,000Active2 beds 2 baths776 sq. ft.
$160,000Active2 beds 2 baths776 sq. ft.4315 Sunrise Drive, Kansas City, MO 64123
MLS# 2568097Listed by: COMPASS REALTY GROUP
