5219 NW 82nd Terrace, Kansas City, MO 64151
Local realty services provided by:ERA High Pointe Realty
5219 NW 82nd Terrace,Kansas City, MO 64151
$358,000
- 4 Beds
- 3 Baths
- 2,188 sq. ft.
- Single family
- Active
Listed by:tiffany allen
Office:bhg kansas city homes
MLS#:2555324
Source:MOKS_HL
Price summary
- Price:$358,000
- Price per sq. ft.:$163.62
- Monthly HOA dues:$252
About this home
Clean, modern, and spaciousGÇöwelcome to this beautiful villa in The Coves, located within the popular Park Hill School District. This well-maintained home offers 4 bedrooms, 3 full baths, and two inviting living spaces, each with its own cozy fireplace. A vaulted open floor plan creates a bright, airy atmosphere throughout. The beautiful kitchen features white cabinetry, granite countertops, a large island, stainless steel appliances, and plenty of space to prepare meals. Step outside to enjoy two decks and a covered patio, perfect for relaxing or entertaining, and just steps away from the neighborhoodGÇÖs amazing pool and clubhouse. The finished rec room offers flexible space that could serve as a 5th bedroom, workout room, or home office to fit your needs. Additional highlights include a 2-car garage and a lifestyle with lawn care and snow removal included through the HOA. Enjoy resort-style amenities like a clubhouse, swimming pool, and tennis courts in this vibrant community. DonGÇÖt miss your chance to live the villa lifestyle in a popular school district!
Contact an agent
Home facts
- Year built:1976
- Listing ID #:2555324
- Added:102 day(s) ago
- Updated:September 29, 2025 at 03:50 PM
Rooms and interior
- Bedrooms:4
- Total bathrooms:3
- Full bathrooms:3
- Living area:2,188 sq. ft.
Heating and cooling
- Cooling:Electric
- Heating:Forced Air Gas
Structure and exterior
- Roof:Composition
- Year built:1976
- Building area:2,188 sq. ft.
Schools
- High school:Park Hill
Utilities
- Water:City/Public
- Sewer:Public Sewer
Finances and disclosures
- Price:$358,000
- Price per sq. ft.:$163.62
New listings near 5219 NW 82nd Terrace
- New
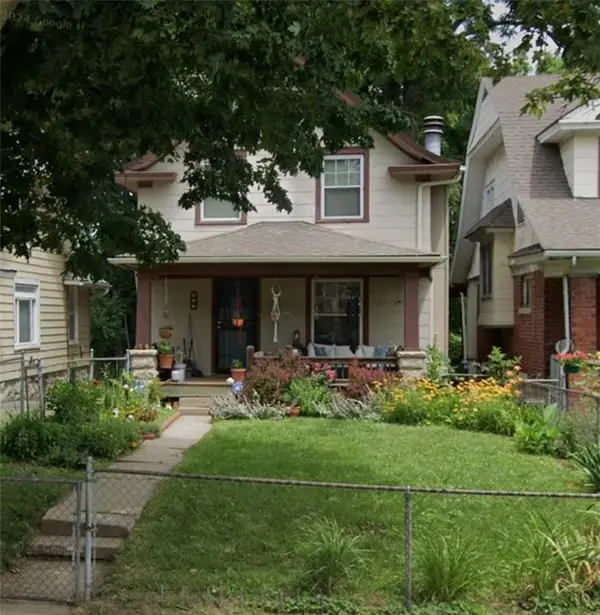 $200,000Active3 beds 2 baths1,500 sq. ft.
$200,000Active3 beds 2 baths1,500 sq. ft.4426 Norledge Avenue, Kansas City, MO 64123
MLS# 2578065Listed by: RIVAL REAL ESTATE - New
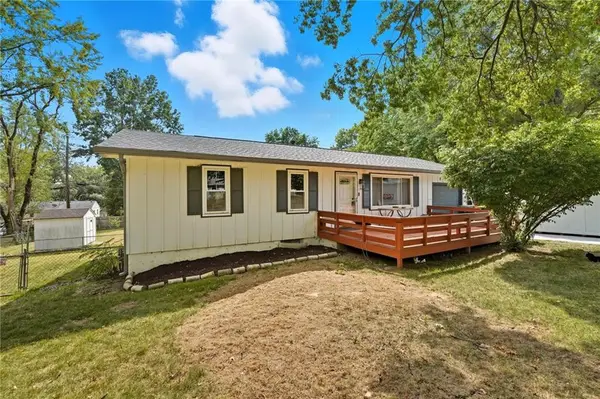 $180,000Active3 beds 1 baths960 sq. ft.
$180,000Active3 beds 1 baths960 sq. ft.8201 E 110th Street, Kansas City, MO 64134
MLS# 2575965Listed by: KELLER WILLIAMS KC NORTH - New
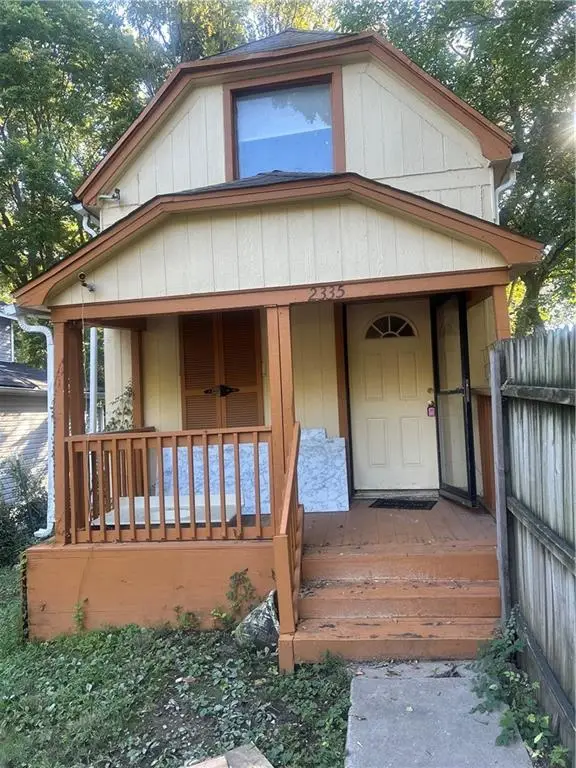 $100,000Active2 beds 2 baths904 sq. ft.
$100,000Active2 beds 2 baths904 sq. ft.2335 Chelsea Avenue, Kansas City, MO 64127
MLS# 2576872Listed by: KEYS REALTY GROUP INC - New
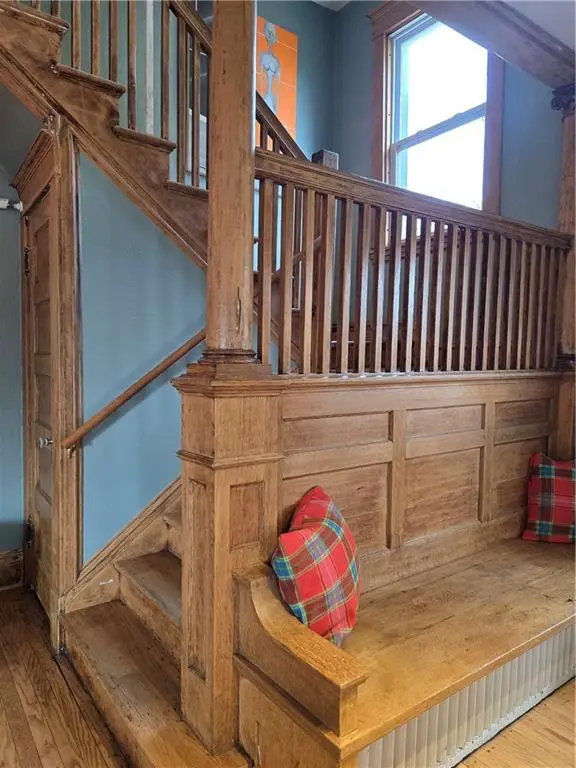 $385,000Active8 beds 3 baths3,219 sq. ft.
$385,000Active8 beds 3 baths3,219 sq. ft.3314 Paseo Boulevard, Kansas City, MO 64109
MLS# 2577481Listed by: NEXT DOOR REAL ESTATE - New
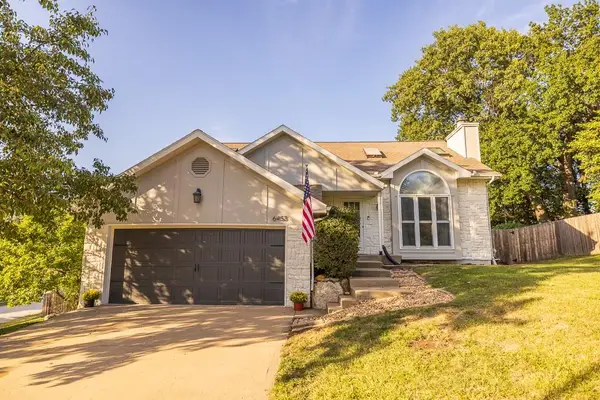 $425,000Active3 beds 3 baths2,800 sq. ft.
$425,000Active3 beds 3 baths2,800 sq. ft.6453 N Amoret Avenue, Kansas City, MO 64151
MLS# 2578050Listed by: MIDWEST LAND GROUP - New
 $325,000Active4 beds 2 baths2,213 sq. ft.
$325,000Active4 beds 2 baths2,213 sq. ft.145 NW 100th Terrace, Kansas City, MO 64155
MLS# 2578040Listed by: KELLER WILLIAMS KC NORTH - New
 $461,500Active3 beds 3 baths1,737 sq. ft.
$461,500Active3 beds 3 baths1,737 sq. ft.4334 Forest Avenue, Kansas City, MO 64110
MLS# 2578042Listed by: WEICHERT, REALTORS WELCH & COM - New
 $59,900Active3 beds 2 baths1,281 sq. ft.
$59,900Active3 beds 2 baths1,281 sq. ft.3419 E 69th Street, Kansas City, MO 64132
MLS# 2578011Listed by: REAL ESTATE PROFESSIONALS, LLC - New
 $269,000Active3 beds 2 baths1,500 sq. ft.
$269,000Active3 beds 2 baths1,500 sq. ft.5630 Woodland Avenue, Kansas City, MO 64110
MLS# 2575236Listed by: RE/MAX INNOVATIONS - New
 $270,000Active3 beds 3 baths1,450 sq. ft.
$270,000Active3 beds 3 baths1,450 sq. ft.4406 E 108th Street, Kansas City, MO 64137
MLS# 2577544Listed by: THE SISCOS GROUP REALTORS
