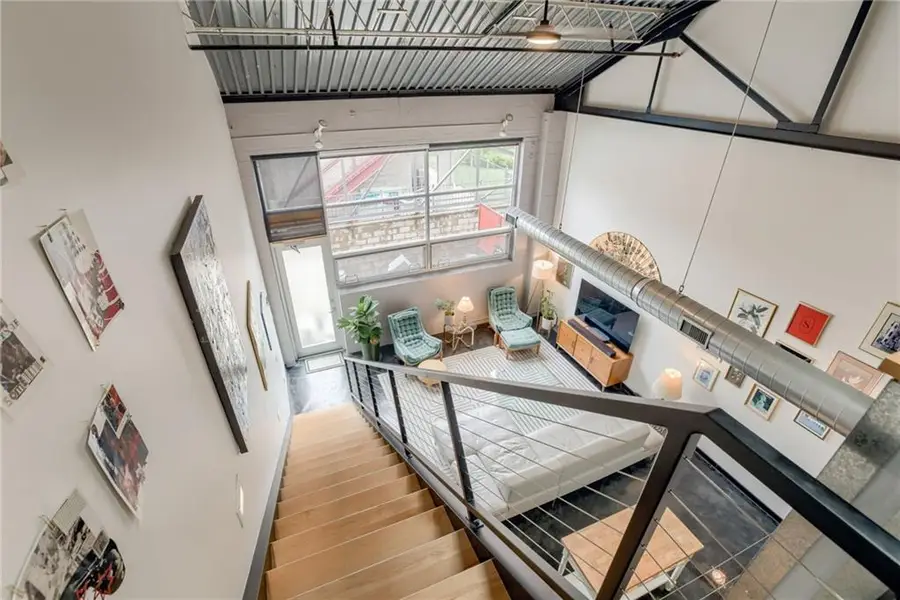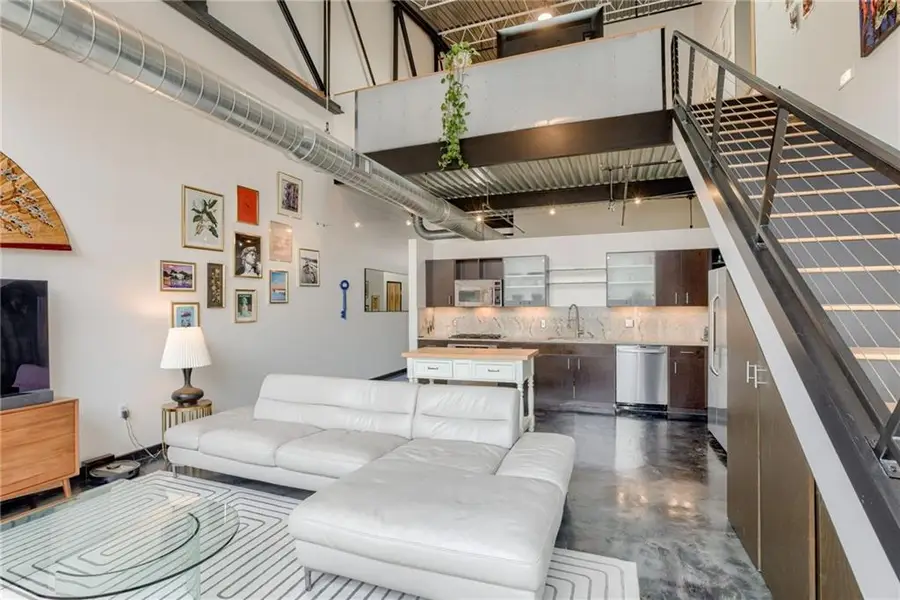522 Locust Lane #112, Kansas City, MO 64106
Local realty services provided by:ERA High Pointe Realty



522 Locust Lane #112,Kansas City, MO 64106
$415,000
- 2 Beds
- 2 Baths
- 1,380 sq. ft.
- Condominium
- Active
Listed by:concierge real estate group
Office:worth clark realty
MLS#:2562980
Source:MOKS_HL
Price summary
- Price:$415,000
- Price per sq. ft.:$300.72
- Monthly HOA dues:$469
About this home
This rarely available two-story loft lives like a townhome with both a private front entrance from the interior hall—just steps from your reserved covered parking space—and a spacious back patio (8x19!) that opens directly outdoors for grilling, relaxing in the sun with easy access to the pool.
This contemporary space features soaring suspended ceilings, polished concrete floors, and an open, light-filled floor plan that feels both modern and inviting. Large windows flood the living area with natural light—perfect for plants and a bright, airy feel. The updated kitchen features sleek cabinetry, streamlined finishes, and clever storage nooks. A beautiful wooden staircase leads to the second level, where you’ll appreciate generously sized bathrooms and comfortable living spaces ideal for entertaining, relaxing and ideal for working from home. New interior paint throughout!
Pet lovers will love having a dog park just across the street, with the River Walk, KC Current Stadium, Farmers Market, and Bar K all nearby. Other highlights include a refreshing pool and BBQ area, secured entry, in-unit washer and dryer, plenty of guest parking right outside your front door, and a valuable 50% tax abatement in place until 2031.
Enjoy the ease of loft living with the feel of a private home—right in the vibrant heart of River Market.
Contact an agent
Home facts
- Listing Id #:2562980
- Added:26 day(s) ago
- Updated:August 01, 2025 at 03:40 PM
Rooms and interior
- Bedrooms:2
- Total bathrooms:2
- Full bathrooms:2
- Living area:1,380 sq. ft.
Heating and cooling
- Cooling:Electric
Structure and exterior
- Roof:Metal
- Building area:1,380 sq. ft.
Utilities
- Water:City/Public
- Sewer:Public Sewer
Finances and disclosures
- Price:$415,000
- Price per sq. ft.:$300.72
New listings near 522 Locust Lane #112
- New
 $365,000Active5 beds 3 baths4,160 sq. ft.
$365,000Active5 beds 3 baths4,160 sq. ft.13004 E 57th Terrace, Kansas City, MO 64133
MLS# 2569036Listed by: REECENICHOLS - LEES SUMMIT - New
 $310,000Active4 beds 2 baths1,947 sq. ft.
$310,000Active4 beds 2 baths1,947 sq. ft.9905 68th Terrace, Kansas City, MO 64152
MLS# 2569022Listed by: LISTWITHFREEDOM.COM INC - New
 $425,000Active3 beds 2 baths1,342 sq. ft.
$425,000Active3 beds 2 baths1,342 sq. ft.6733 Locust Street, Kansas City, MO 64131
MLS# 2568981Listed by: WEICHERT, REALTORS WELCH & COM - Open Sat, 1 to 3pm
 $400,000Active4 beds 4 baths2,824 sq. ft.
$400,000Active4 beds 4 baths2,824 sq. ft.6501 Proctor Avenue, Kansas City, MO 64133
MLS# 2566520Listed by: REALTY EXECUTIVES - New
 $215,000Active3 beds 1 baths1,400 sq. ft.
$215,000Active3 beds 1 baths1,400 sq. ft.18 W 79th Terrace, Kansas City, MO 64114
MLS# 2567314Listed by: ROYAL OAKS REALTY - New
 $253,000Active3 beds 3 baths2,095 sq. ft.
$253,000Active3 beds 3 baths2,095 sq. ft.521 NE 90th Terrace, Kansas City, MO 64155
MLS# 2568092Listed by: KELLER WILLIAMS KC NORTH - New
 $279,950Active1 beds 1 baths849 sq. ft.
$279,950Active1 beds 1 baths849 sq. ft.1535 Walnut Street #406, Kansas City, MO 64108
MLS# 2567516Listed by: REECENICHOLS - COUNTRY CLUB PLAZA  $400,000Active3 beds 2 baths1,956 sq. ft.
$400,000Active3 beds 2 baths1,956 sq. ft.7739 Ward Parkway Plaza, Kansas City, MO 64114
MLS# 2558083Listed by: KELLER WILLIAMS KC NORTH $449,000Active4 beds 3 baths1,796 sq. ft.
$449,000Active4 beds 3 baths1,796 sq. ft.1504 NW 92nd Terrace, Kansas City, MO 64155
MLS# 2562055Listed by: ICONIC REAL ESTATE GROUP, LLC- New
 $259,999Active3 beds 2 baths1,436 sq. ft.
$259,999Active3 beds 2 baths1,436 sq. ft.4900 Paseo Boulevard, Kansas City, MO 64110
MLS# 2563078Listed by: UNITED REAL ESTATE KANSAS CITY
