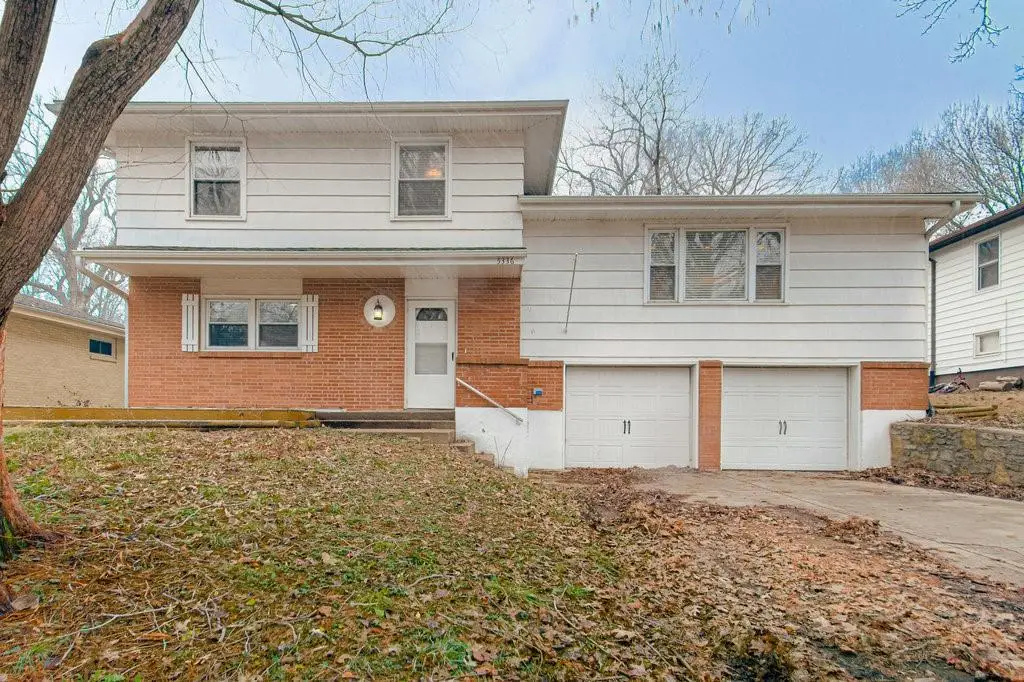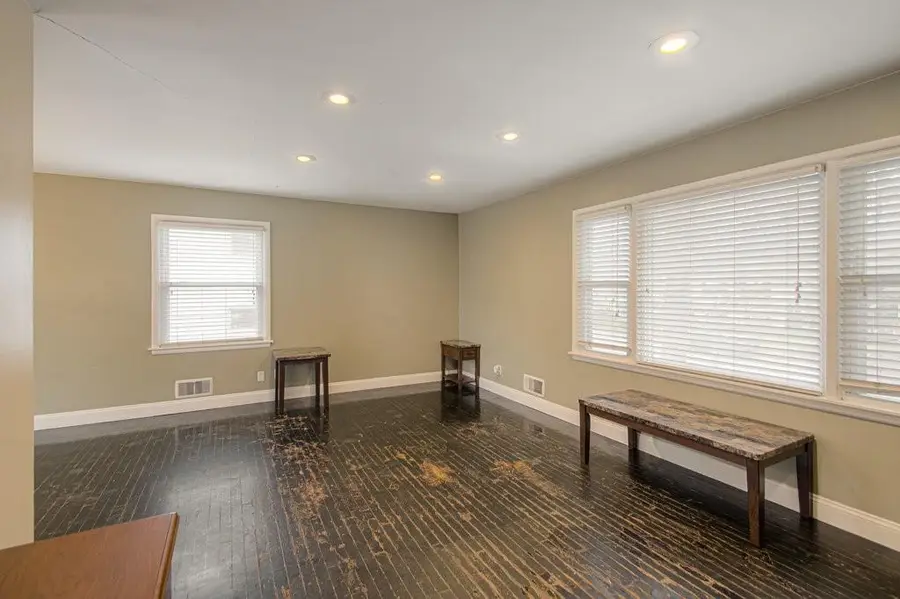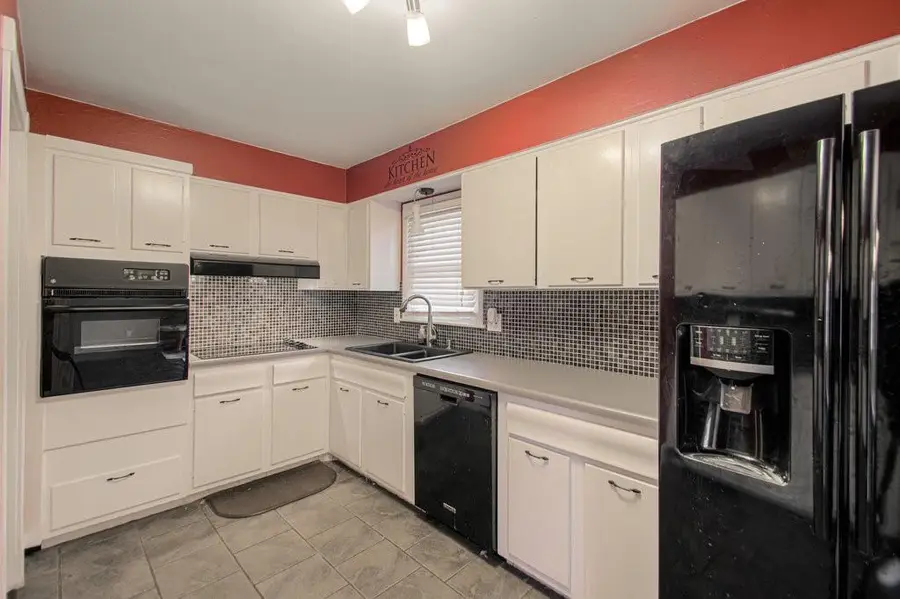5336 N Virginia Avenue, Kansas City, MO 64118
Local realty services provided by:ERA High Pointe Realty



Listed by:justin hough
Office:re/max revolution
MLS#:2465339
Source:MOKS_HL
Price summary
- Price:$217,000
- Price per sq. ft.:$123.86
About this home
Welcome to this charming tri-level residence nestled in the heart of a thriving community near Gladstone, Missouri. This delightful home offers a perfect blend of comfort, convenience, and modern living.
As you step inside, you'll be greeted by an inviting atmosphere that seamlessly integrates comfort and functionality. The main level boasts a well-appointed kitchen with modern appliances, creating a perfect space for culinary enthusiasts. Adjacent to the kitchen is the spacious living room, ideal for relaxation and entertaining guests.
With 3 bedrooms, this home provides ample space for a growing family or those who enjoy having a dedicated workspace. The 2 bathrooms offer the new homeowner both comfort and practicality.
Spread across multiple levels, this home offers versatility and privacy. The additional living space on the lower level can be utilized as a cozy family room or a home office, providing flexibility to suit your lifestyle.
Situated on a fenced city lot, this property ensures privacy and security for you and your loved ones. Beyond the confines of your home, explore the nearby parks within walking distance, perfect for leisurely strolls or weekend picnics. Take advantage of the family-friendly community and the convenience of excellent schools, ensuring a well-rounded living experience.
For those who appreciate seamless connectivity, enjoy easy access to nearby shopping centers and a variety of dining options. Commuting is a breeze with the convenience of nearby highway access, making it easy to explore all that the vibrant Kansas City metropolitan area has to offer. Don't miss the opportunity to make this ideally located tri-level home yours. Schedule a showing today and envision the possibilities of comfortable living in this welcoming community.
**AGENTS: PLEASE SEE PRIVATE REMARKS/SHOWING INFO BEFORE SHOWING**
Contact an agent
Home facts
- Year built:1961
- Listing Id #:2465339
- Added:596 day(s) ago
- Updated:January 10, 2024 at 03:14 PM
Rooms and interior
- Bedrooms:3
- Total bathrooms:2
- Full bathrooms:1
- Half bathrooms:1
- Living area:1,752 sq. ft.
Heating and cooling
- Cooling:Electric
- Heating:Natural Gas
Structure and exterior
- Roof:Composition
- Year built:1961
- Building area:1,752 sq. ft.
Schools
- High school:Oak Park
- Middle school:Northgate
- Elementary school:Davidson
Utilities
- Water:City/Public
- Sewer:City/Public
Finances and disclosures
- Price:$217,000
- Price per sq. ft.:$123.86
- Tax amount:$2,284
New listings near 5336 N Virginia Avenue
- New
 $245,000Active3 beds 2 baths2,180 sq. ft.
$245,000Active3 beds 2 baths2,180 sq. ft.13004 E 53rd Terrace, Kansas City, MO 64133
MLS# 2568827Listed by: 1ST CLASS REAL ESTATE KC - New
 $90,000Active0 Acres
$90,000Active0 Acres119 E 78th Terrace, Kansas City, MO 64114
MLS# 2569074Listed by: HILLS REAL ESTATE - New
 $150,000Active0 Acres
$150,000Active0 Acres6217 NW Roanridge Road, Kansas City, MO 64151
MLS# 2567930Listed by: CHARTWELL REALTY LLC - New
 $250,000Active4 beds 2 baths1,294 sq. ft.
$250,000Active4 beds 2 baths1,294 sq. ft.5116 Tracy Avenue, Kansas City, MO 64110
MLS# 2568765Listed by: REECENICHOLS - LEES SUMMIT - New
 $215,000Active3 beds 2 baths1,618 sq. ft.
$215,000Active3 beds 2 baths1,618 sq. ft.5716 Virginia Avenue, Kansas City, MO 64110
MLS# 2568982Listed by: KEY REALTY GROUP LLC - New
 $365,000Active5 beds 3 baths4,160 sq. ft.
$365,000Active5 beds 3 baths4,160 sq. ft.13004 E 57th Terrace, Kansas City, MO 64133
MLS# 2569036Listed by: REECENICHOLS - LEES SUMMIT - New
 $310,000Active4 beds 2 baths1,947 sq. ft.
$310,000Active4 beds 2 baths1,947 sq. ft.9905 68th Terrace, Kansas City, MO 64152
MLS# 2569022Listed by: LISTWITHFREEDOM.COM INC - New
 $425,000Active3 beds 2 baths1,342 sq. ft.
$425,000Active3 beds 2 baths1,342 sq. ft.6733 Locust Street, Kansas City, MO 64131
MLS# 2568981Listed by: WEICHERT, REALTORS WELCH & COM - Open Sat, 1 to 3pm
 $400,000Active4 beds 4 baths2,824 sq. ft.
$400,000Active4 beds 4 baths2,824 sq. ft.6501 Proctor Avenue, Kansas City, MO 64133
MLS# 2566520Listed by: REALTY EXECUTIVES - New
 $215,000Active3 beds 1 baths1,400 sq. ft.
$215,000Active3 beds 1 baths1,400 sq. ft.18 W 79th Terrace, Kansas City, MO 64114
MLS# 2567314Listed by: ROYAL OAKS REALTY
