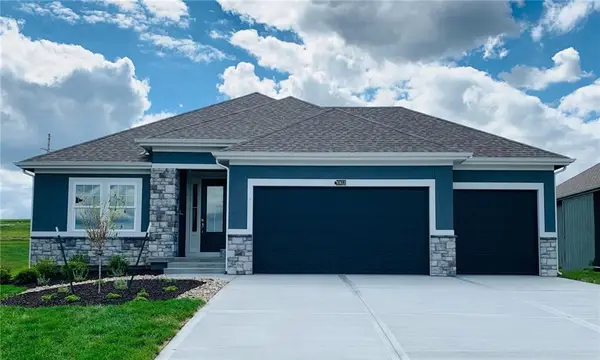5417 NE 57th Terrace, Kansas City, MO 64119
Local realty services provided by:ERA McClain Brothers
5417 NE 57th Terrace,Kansas City, MO 64119
$240,000
- 3 Beds
- 2 Baths
- 1,628 sq. ft.
- Single family
- Active
Listed by: tiffany allen
Office: bhg kansas city homes
MLS#:2584321
Source:MOKS_HL
Price summary
- Price:$240,000
- Price per sq. ft.:$147.42
About this home
Fall in love with this charming 3-bedroom, 2-bath ranch in the North Kansas City School District—ready for you to settle in just in time for the holidays! Step inside to find freshly updated interiors with new flooring in most rooms and recently refreshed paint that give the home a bright and inviting feel.
The main level offers a spacious living room, formal dining area, and a breakfast room just off the kitchen—perfect for everyday meals or entertaining during the holidays. The refrigerator, washer, and dryer all stay, making your move effortless.
The finished walkout basement features a large rec room with a wet bar, full bath, and direct access to the fenced backyard—ideal for gatherings, game nights, or cozy fall evenings by the firepit. A generous unfinished area provides plenty of storage or workspace.
Enjoy peace of mind with a new driveway, new deck, and multiple system updates, including a newer roof, HVAC, water heater, and garage door.
Located in a fun neighborhood within walking distance to Ravenwood Elementary School, this home offers comfort, style, and community—ready to welcome you home for the holidays!
Contact an agent
Home facts
- Year built:1970
- Listing ID #:2584321
- Added:81 day(s) ago
- Updated:November 11, 2025 at 06:33 PM
Rooms and interior
- Bedrooms:3
- Total bathrooms:2
- Full bathrooms:2
- Living area:1,628 sq. ft.
Heating and cooling
- Cooling:Electric
- Heating:Forced Air Gas
Structure and exterior
- Roof:Composition
- Year built:1970
- Building area:1,628 sq. ft.
Schools
- High school:Winnetonka
- Middle school:Maple Park
- Elementary school:Ravenwood
Utilities
- Water:City/Public
- Sewer:Public Sewer
Finances and disclosures
- Price:$240,000
- Price per sq. ft.:$147.42
New listings near 5417 NE 57th Terrace
- New
 $140,000Active2 beds 1 baths800 sq. ft.
$140,000Active2 beds 1 baths800 sq. ft.3902 E 24th Street, Kansas City, MO 64127
MLS# 2587112Listed by: IRON KEY REALTY  $225,000Pending2 beds 1 baths767 sq. ft.
$225,000Pending2 beds 1 baths767 sq. ft.104 W 83rd Terrace, Kansas City, MO 64114
MLS# 2586910Listed by: SEEK REAL ESTATE- New
 $270,000Active-- beds -- baths
$270,000Active-- beds -- baths5047 Woodland Avenue, Kansas City, MO 64110
MLS# 2587234Listed by: ROYAL OAKS REALTY - New
 $499,900Active2 beds 2 baths1,648 sq. ft.
$499,900Active2 beds 2 baths1,648 sq. ft.10612 N Bell Street, Kansas City, MO 64155
MLS# 2586742Listed by: REECENICHOLS - PARKVILLE - New
 $319,950Active3 beds 2 baths1,458 sq. ft.
$319,950Active3 beds 2 baths1,458 sq. ft.12205 N Rhode Court, Kansas City, MO 64163
MLS# 2587155Listed by: REAL BROKER, LLC - New
 $324,950Active3 beds 2 baths1,458 sq. ft.
$324,950Active3 beds 2 baths1,458 sq. ft.12201 N Rhode Court, Kansas City, MO 64163
MLS# 2587158Listed by: REAL BROKER, LLC  $690,000Pending4 beds 4 baths2,908 sq. ft.
$690,000Pending4 beds 4 baths2,908 sq. ft.8512 NW 90th Terrace, Kansas City, MO 64157
MLS# 2587127Listed by: REECENICHOLS-KCN $255,000Pending3 beds 2 baths884 sq. ft.
$255,000Pending3 beds 2 baths884 sq. ft.6029 N Bellaire Avenue, Kansas City, MO 64119
MLS# 2587121Listed by: KW KANSAS CITY METRO $389,000Active4 beds 3 baths2,713 sq. ft.
$389,000Active4 beds 3 baths2,713 sq. ft.4 W Bridlespur Terrace, Kansas City, MO 64114
MLS# 2577130Listed by: KELLER WILLIAMS SOUTHLAND- New
 $249,000Active4 beds 2 baths1,420 sq. ft.
$249,000Active4 beds 2 baths1,420 sq. ft.7612 Sycamore Avenue, Kansas City, MO 64138
MLS# 2587098Listed by: KELLER WILLIAMS REALTY PARTNERS INC.
