5600 NE 80th Terrace Ne #3B, Kansas City, MO 64119
Local realty services provided by:ERA High Pointe Realty
5600 NE 80th Terrace Ne #3B,Kansas City, MO 64119
$173,500
- 2 Beds
- 2 Baths
- 1,035 sq. ft.
- Condominium
- Active
Listed by:pam mckay
Office:hagen realty kc llc.
MLS#:2583328
Source:MOKS_HL
Price summary
- Price:$173,500
- Price per sq. ft.:$167.63
- Monthly HOA dues:$244
About this home
Holiday Price Reduction!! Whether you're a landlord adding to your portfolio or a homeowner looking to Live the Condo Life, this is a Smart Investment! All the popularity and hype is likely due to the amazing location and condition, friendly and conscientious neighbors, extremely functional floorplans and AFFORDABILITY! At this price, THERE'S ROOM TO ADD VALUE! This NEWLY LISTED 2 bedroom 2 bath condo has only been lighly lived in. It's located on the top floor of the coveted 5600 building and the balcony faces South. If you're counting stairs, you can park on the North side and it's only 2 quick flights on wide open, newly renovated staircases that take you directly to your private Condo Entrance. Open the door to behold the beauty of this Big Open Awesome Layout. The dining room and living room areas are open to the kitchen with countertops that you can Belly-Up to. Each bedroom and bathroom are on opposite sides of the condo, allowing for privacy. The main bedroom gets superb natural light and has the most luxurious bathroom setup you could dream of with it's walk in closet, extra large vanity space and roomy shower. The secondary bedroom is equally desirable with easy access to the laundry closet and the second full bathroom that is right outside the door. The balcony provides enough space for a table and chairs and leads to a nice size Storage Closet. You need only peek right over the edge to see your car sitting peacefully in the parking lot below. All of the APPLIANCES, including the full size stacked washer and dryer are yours with the purchase of this maintenance provided Home Sweet Home. Schedule your tour today OR ask for the walk thru video.
Contact an agent
Home facts
- Year built:2011
- Listing ID #:2583328
- Added:7 day(s) ago
- Updated:October 30, 2025 at 11:45 PM
Rooms and interior
- Bedrooms:2
- Total bathrooms:2
- Full bathrooms:2
- Living area:1,035 sq. ft.
Heating and cooling
- Cooling:Electric
- Heating:Heat Pump
Structure and exterior
- Roof:Composition
- Year built:2011
- Building area:1,035 sq. ft.
Schools
- High school:Oak Park
- Middle school:Antioch
- Elementary school:Chapel Hill
Utilities
- Water:City/Public
- Sewer:Public Sewer
Finances and disclosures
- Price:$173,500
- Price per sq. ft.:$167.63
New listings near 5600 NE 80th Terrace Ne #3B
- New
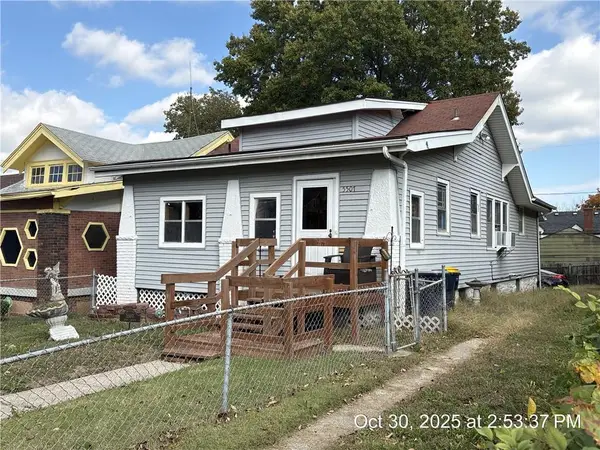 $114,900Active2 beds 1 baths874 sq. ft.
$114,900Active2 beds 1 baths874 sq. ft.5507 Park Avenue, Kansas City, MO 64130
MLS# 2584540Listed by: EXECUTIVE ASSET REALTY - New
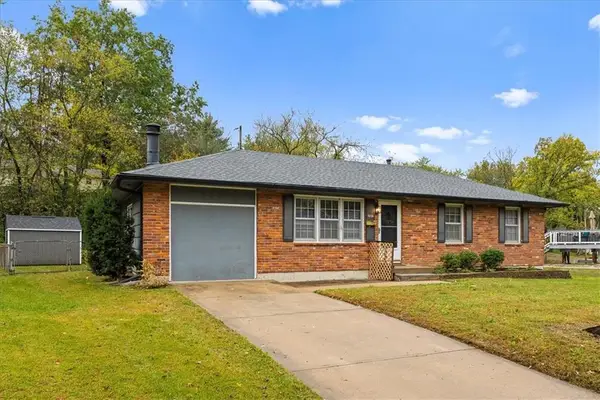 $215,000Active3 beds 2 baths1,968 sq. ft.
$215,000Active3 beds 2 baths1,968 sq. ft.5026 Hawthorne Avenue, Kansas City, MO 64133
MLS# 2584548Listed by: KELLER WILLIAMS REALTY PARTNERS INC. - New
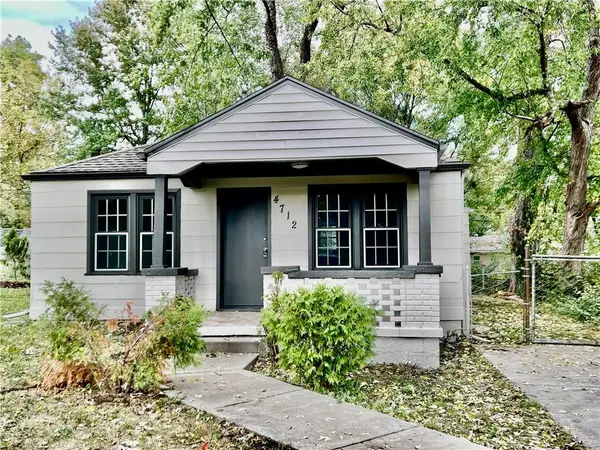 $170,000Active2 beds 1 baths864 sq. ft.
$170,000Active2 beds 1 baths864 sq. ft.4712 NE 46th Terrace, Kansas City, MO 64117
MLS# 2584453Listed by: KELLER WILLIAMS KC NORTH - New
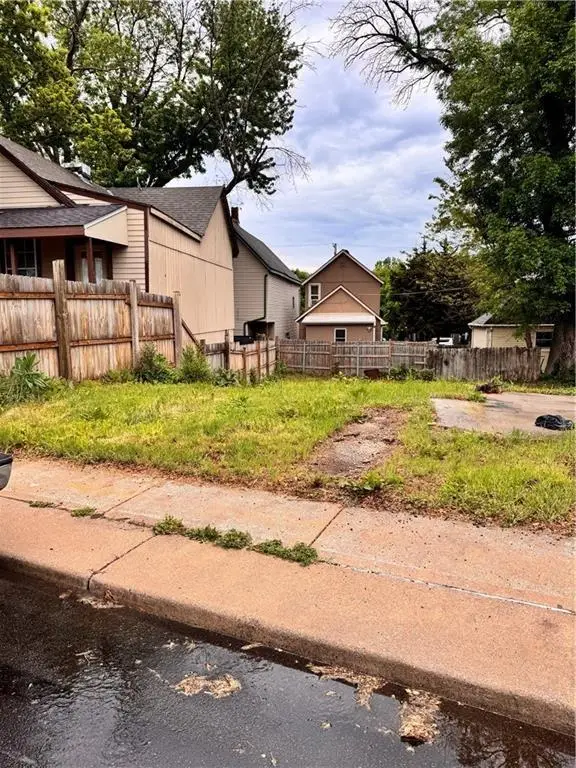 $230,000Active0 Acres
$230,000Active0 Acres1805 & 1807 Mercier Street, Kansas City, MO 64108
MLS# 2584488Listed by: KELLER WILLIAMS KC NORTH - New
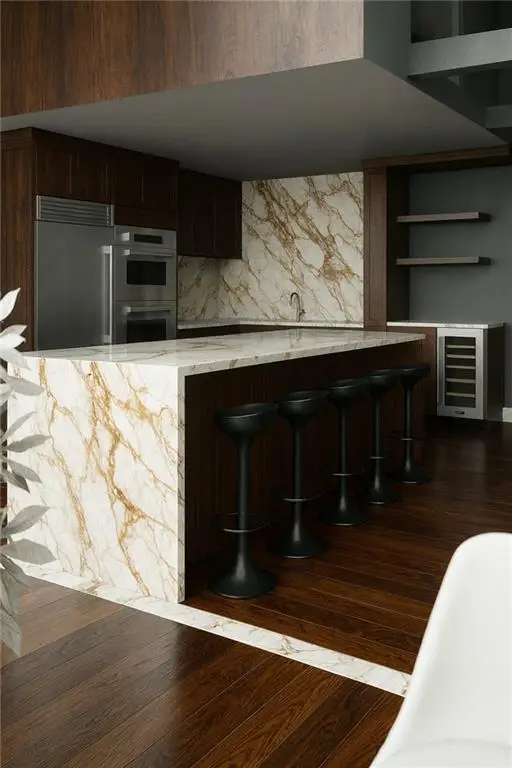 $380,000Active1 beds 2 baths1,450 sq. ft.
$380,000Active1 beds 2 baths1,450 sq. ft.1101 Walnut Street #304, Kansas City, MO 64106
MLS# 2584489Listed by: PLATINUM REALTY LLC - New
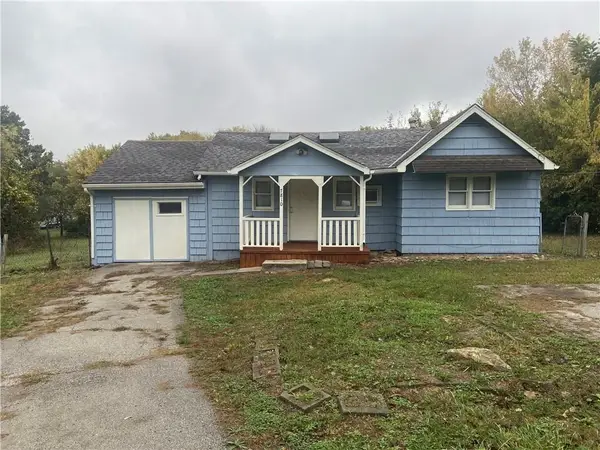 $129,000Active2 beds 1 baths718 sq. ft.
$129,000Active2 beds 1 baths718 sq. ft.7810 E 66th Street, Kansas City, MO 64133
MLS# 2584153Listed by: PLATINUM REALTY LLC - Open Sun, 11am to 1pmNew
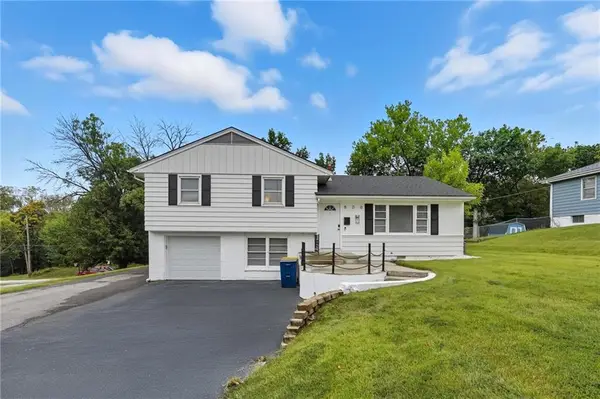 $265,000Active3 beds 2 baths1,528 sq. ft.
$265,000Active3 beds 2 baths1,528 sq. ft.800 NE 90th Street, Kansas City, MO 64155
MLS# 2584314Listed by: 1ST CLASS REAL ESTATE KC - New
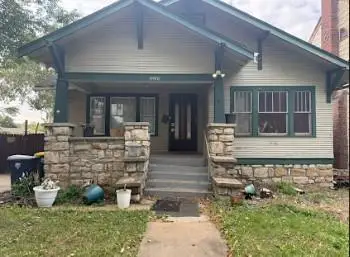 $100,000Active4 beds 1 baths1,569 sq. ft.
$100,000Active4 beds 1 baths1,569 sq. ft.6470 S Benton Avenue, Kansas City, MO 64132
MLS# 2584455Listed by: UNITED REAL ESTATE KANSAS CITY - Open Sat, 10am to 1pmNew
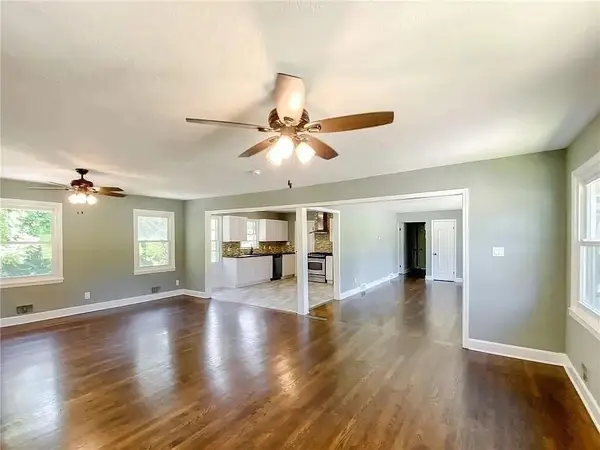 $214,950Active3 beds 2 baths1,586 sq. ft.
$214,950Active3 beds 2 baths1,586 sq. ft.8307 Holmes Road, Kansas City, MO 64131
MLS# 2584466Listed by: PLATINUM REALTY LLC - New
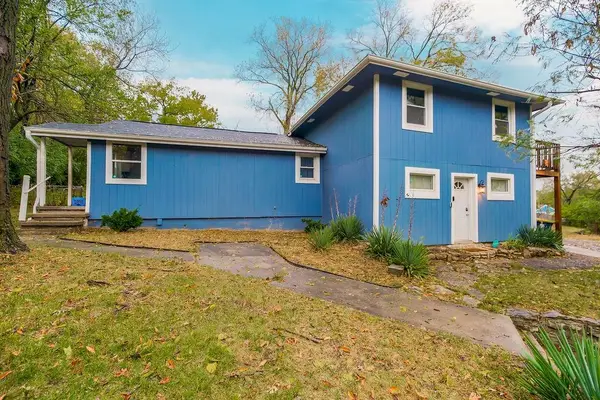 $225,000Active4 beds 2 baths2,440 sq. ft.
$225,000Active4 beds 2 baths2,440 sq. ft.4812 Blue Ridge Cutoff N/a, Kansas City, MO 64133
MLS# 2583516Listed by: KELLER WILLIAMS KC NORTH
