5605 N Wallace Avenue, Kansas City, MO 64119
Local realty services provided by:ERA McClain Brothers
5605 N Wallace Avenue,Kansas City, MO 64119
- 3 Beds
- 2 Baths
- - sq. ft.
- Single family
- Sold
Listed by: amy antrim
Office: keller williams realty partners inc.
MLS#:2564889
Source:MOKS_HL
Sorry, we are unable to map this address
Price summary
- Price:
About this home
Stop Looking and Start Packing. This is the One!
Beautifully updated and move-in ready, this spacious open floor plan has room for everything you need. You'll love the modern kitchen featuring granite countertops, a stylish tile backsplash, stainless steel appliances, and island with additional storage—perfect for cooking and entertaining.
The inviting great room is the heart of the home, featuring a cozy and stylish fireplace—the perfect spot to relax or gather with friends and family.
Need extra space? The finished basement is ideal for a game room, playroom, or even that pool table you’ve always wanted! On the main floor, an additional family room offers the perfect setup for a home office or cozy reading nook.
Gleaming hardwood floors throughout most of the main level make cleaning a breeze, and the generous primary suite is a true retreat with its own full bath and double closets.
Enjoy the summer from your spacious front deck, perfectly situated on a quiet cul-de-sac. The fenced yard is ideal for pets, and convenient access from the main level makes outdoor time effortless. A large main-level laundry room with extra storage and a cheerful window adds to the home’s practical charm.
Don’t miss your chance. Schedule your tour today!
Contact an agent
Home facts
- Year built:1965
- Listing ID #:2564889
- Added:133 day(s) ago
- Updated:December 04, 2025 at 05:33 PM
Rooms and interior
- Bedrooms:3
- Total bathrooms:2
- Full bathrooms:2
Heating and cooling
- Cooling:Electric
- Heating:Natural Gas
Structure and exterior
- Roof:Composition
- Year built:1965
Schools
- High school:Winnetonka
- Middle school:Maple Park
- Elementary school:Gracemor
Utilities
- Water:City/Public
- Sewer:Public Sewer
Finances and disclosures
- Price:
New listings near 5605 N Wallace Avenue
- New
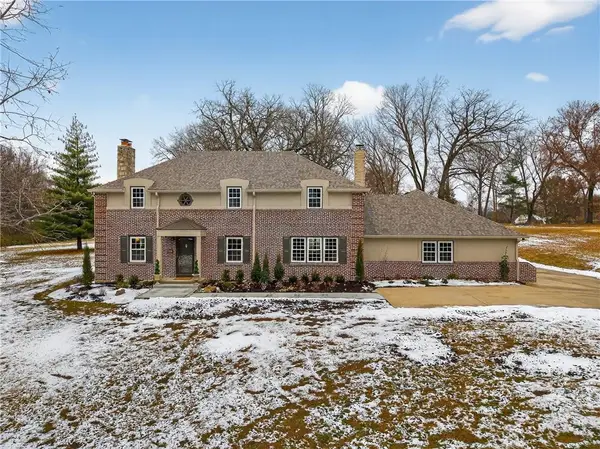 $699,950Active4 beds 3 baths2,820 sq. ft.
$699,950Active4 beds 3 baths2,820 sq. ft.900 NE Barnes Avenue, Kansas City, MO 64118
MLS# 2589878Listed by: RE/MAX REVOLUTION - New
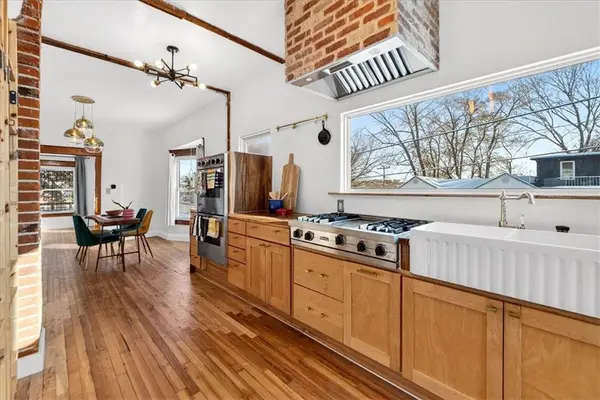 $155,000Active2 beds 1 baths924 sq. ft.
$155,000Active2 beds 1 baths924 sq. ft.3239 E 6th Street, Kansas City, MO 64124
MLS# 2590002Listed by: REECENICHOLS - COUNTRY CLUB PLAZA - New
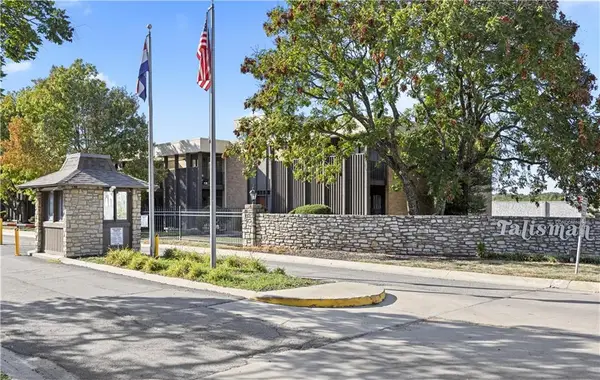 $139,000Active1 beds 1 baths809 sq. ft.
$139,000Active1 beds 1 baths809 sq. ft.407 W 104th Street #A, Kansas City, MO 64114
MLS# 2591081Listed by: KANSAS CITY REGIONAL HOMES INC - Open Fri, 2 to 4pmNew
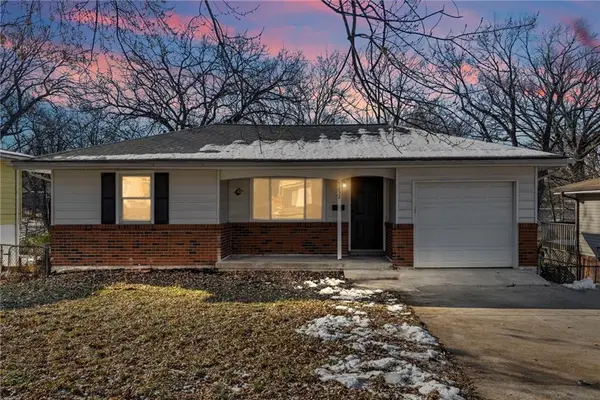 $259,900Active3 beds 2 baths1,788 sq. ft.
$259,900Active3 beds 2 baths1,788 sq. ft.5232 Palmer Avenue, Kansas City, MO 64119
MLS# 2589062Listed by: KELLER WILLIAMS KC NORTH - Open Fri, 3 to 5pmNew
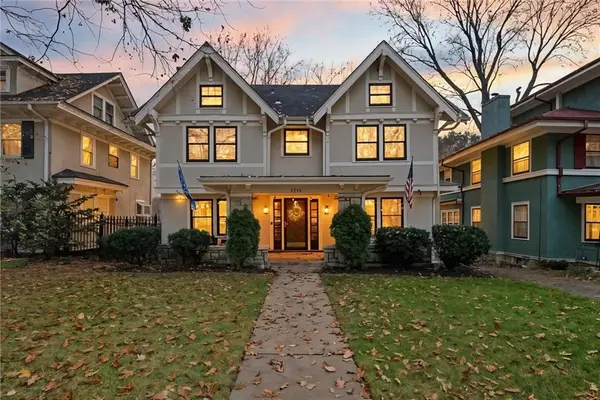 $625,000Active3 beds 3 baths2,873 sq. ft.
$625,000Active3 beds 3 baths2,873 sq. ft.5740 Grand Avenue, Kansas City, MO 64113
MLS# 2589095Listed by: REECENICHOLS - COUNTRY CLUB PLAZA - New
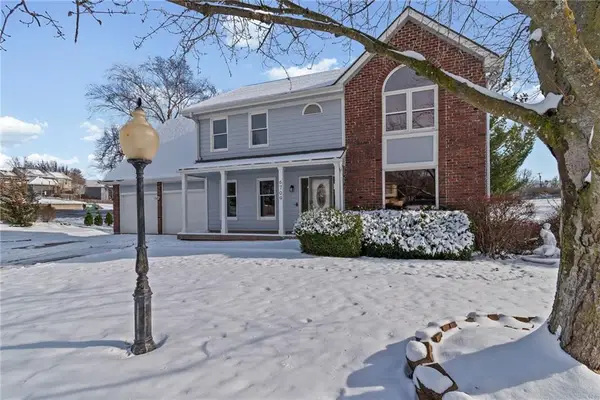 $449,500Active4 beds 5 baths3,559 sq. ft.
$449,500Active4 beds 5 baths3,559 sq. ft.6709 N Charleston Drive, Kansas City, MO 64119
MLS# 2589761Listed by: REALTY ONE GROUP ESTEEM - Open Fri, 4 to 6:30pmNew
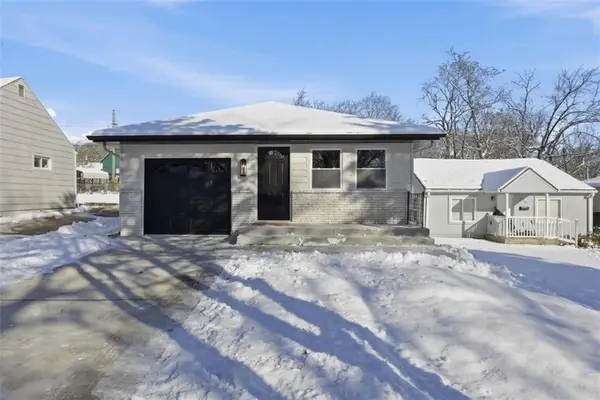 $315,000Active4 beds 2 baths1,600 sq. ft.
$315,000Active4 beds 2 baths1,600 sq. ft.208 E 80th Terrace, Kansas City, MO 64114
MLS# 2589875Listed by: REAL BROKER, LLC - New
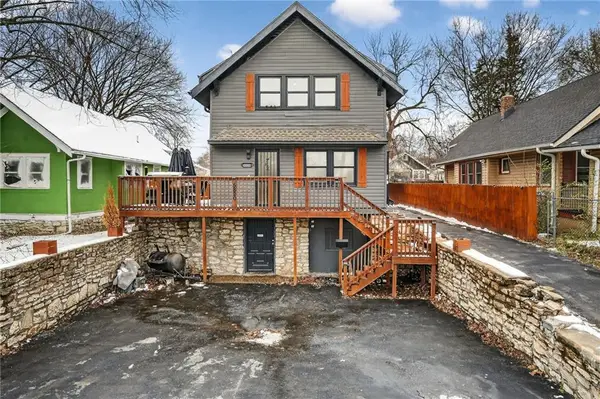 $350,000Active3 beds 2 baths2,468 sq. ft.
$350,000Active3 beds 2 baths2,468 sq. ft.5820 Prospect Avenue, Kansas City, MO 64130
MLS# 2591059Listed by: 1ST CLASS REAL ESTATE KC - Open Fri, 12 to 3pm
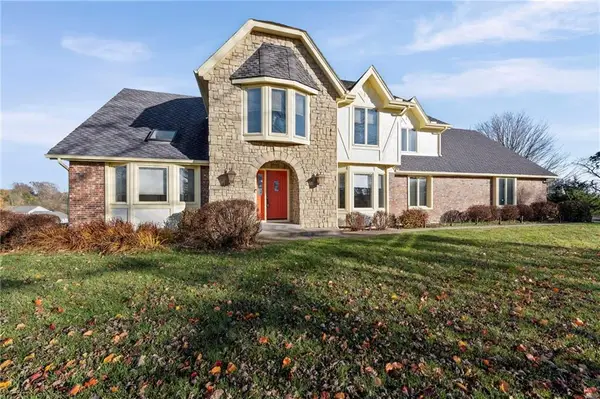 $692,000Active4 beds 4 baths2,948 sq. ft.
$692,000Active4 beds 4 baths2,948 sq. ft.7801 N Childress Avenue, Kansas City, MO 64152
MLS# 2587185Listed by: KELLER WILLIAMS KC NORTH - Open Sat, 12 to 2pmNew
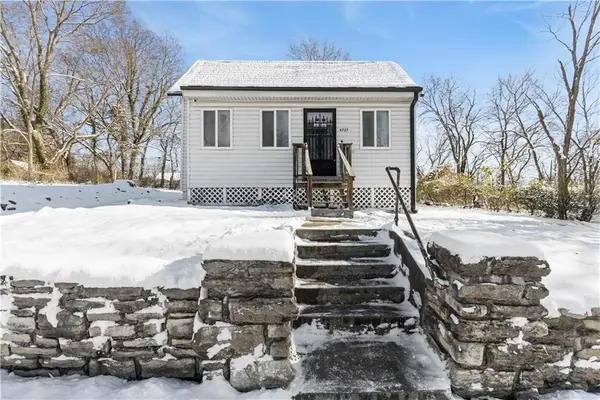 $115,000Active3 beds 2 baths1,510 sq. ft.
$115,000Active3 beds 2 baths1,510 sq. ft.6727 Bales Avenue, Kansas City, MO 64132
MLS# 2589039Listed by: REECENICHOLS -THE VILLAGE
