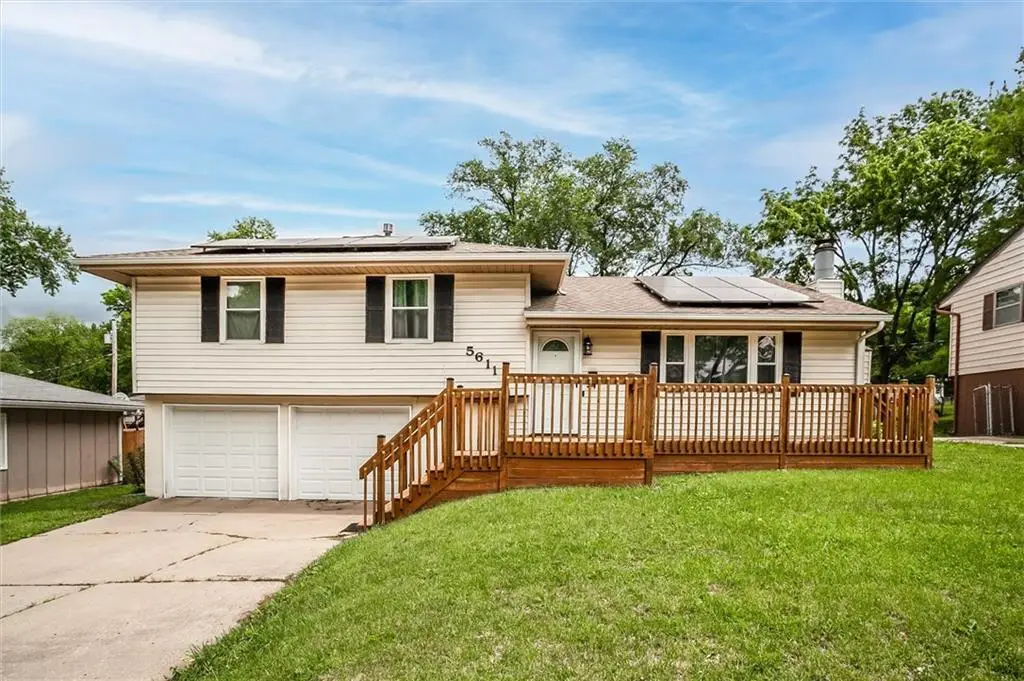5611 N Manchester Avenue, Kansas City, MO 64119
Local realty services provided by:ERA High Pointe Realty



5611 N Manchester Avenue,Kansas City, MO 64119
$250,000
- 3 Beds
- 2 Baths
- 1,751 sq. ft.
- Single family
- Pending
Listed by:tricia ruck
Office:realty one group esteem
MLS#:2551410
Source:MOKS_HL
Price summary
- Price:$250,000
- Price per sq. ft.:$142.78
About this home
This 3-bedroom, 2-bath tri-level home offers a perfect blend of comfort, style, and sustainability. Step inside to discover hardwood floors that run throughout the home, creating a warm and inviting atmosphere. The spacious living room features a cozy fireplace, ideal for relaxing evenings or entertaining guests.
The kitchen boasts stainless steel appliances, painted cabinetry, and ample counter space. Spacious dining room flows seamlessly from the kitchen providing plenty of room for family dinners. Upstairs, you'll find three comfortable bedrooms with ample closet space along with two full bathrooms that offer both functionality and style.
Enjoy outdoor living with a large backyard—perfect for gardening, play, or hosting summer gatherings—and a welcoming front deck where you can unwind and enjoy your morning coffee.
This home is ideally situated in a great location close to all major highways, offering easy access to shopping, dining, and commuter routes. Plus, it features green energy solutions with solar panels that significantly reduce your utility costs, making it as economical as it is eco-friendly. With a new AC in 2024 and new water heater in 2025 efficiency is central for this home. All clients are remaining with property and sellers will have a new dishwasher all prior to closing. Sellers will also have the front deck painted prior to closing.
Whether you're a growing family or looking for more space, this tri-level home is ready for its new owners!
Contact an agent
Home facts
- Year built:1963
- Listing Id #:2551410
- Added:76 day(s) ago
- Updated:July 14, 2025 at 07:41 AM
Rooms and interior
- Bedrooms:3
- Total bathrooms:2
- Full bathrooms:2
- Living area:1,751 sq. ft.
Heating and cooling
- Cooling:Electric
- Heating:Natural Gas
Structure and exterior
- Roof:Composition
- Year built:1963
- Building area:1,751 sq. ft.
Schools
- High school:Winnetonka
- Middle school:Maple Park
- Elementary school:Gracemor
Utilities
- Water:City/Public
- Sewer:Public Sewer
Finances and disclosures
- Price:$250,000
- Price per sq. ft.:$142.78
New listings near 5611 N Manchester Avenue
- New
 $365,000Active5 beds 3 baths4,160 sq. ft.
$365,000Active5 beds 3 baths4,160 sq. ft.13004 E 57th Terrace, Kansas City, MO 64133
MLS# 2569036Listed by: REECENICHOLS - LEES SUMMIT - New
 $310,000Active4 beds 2 baths1,947 sq. ft.
$310,000Active4 beds 2 baths1,947 sq. ft.9905 68th Terrace, Kansas City, MO 64152
MLS# 2569022Listed by: LISTWITHFREEDOM.COM INC - New
 $425,000Active3 beds 2 baths1,342 sq. ft.
$425,000Active3 beds 2 baths1,342 sq. ft.6733 Locust Street, Kansas City, MO 64131
MLS# 2568981Listed by: WEICHERT, REALTORS WELCH & COM - Open Sat, 1 to 3pm
 $400,000Active4 beds 4 baths2,824 sq. ft.
$400,000Active4 beds 4 baths2,824 sq. ft.6501 Proctor Avenue, Kansas City, MO 64133
MLS# 2566520Listed by: REALTY EXECUTIVES - New
 $215,000Active3 beds 1 baths1,400 sq. ft.
$215,000Active3 beds 1 baths1,400 sq. ft.18 W 79th Terrace, Kansas City, MO 64114
MLS# 2567314Listed by: ROYAL OAKS REALTY - New
 $253,000Active3 beds 3 baths2,095 sq. ft.
$253,000Active3 beds 3 baths2,095 sq. ft.521 NE 90th Terrace, Kansas City, MO 64155
MLS# 2568092Listed by: KELLER WILLIAMS KC NORTH - New
 $279,950Active1 beds 1 baths849 sq. ft.
$279,950Active1 beds 1 baths849 sq. ft.1535 Walnut Street #406, Kansas City, MO 64108
MLS# 2567516Listed by: REECENICHOLS - COUNTRY CLUB PLAZA  $400,000Active3 beds 2 baths1,956 sq. ft.
$400,000Active3 beds 2 baths1,956 sq. ft.7739 Ward Parkway Plaza, Kansas City, MO 64114
MLS# 2558083Listed by: KELLER WILLIAMS KC NORTH $449,000Active4 beds 3 baths1,796 sq. ft.
$449,000Active4 beds 3 baths1,796 sq. ft.1504 NW 92nd Terrace, Kansas City, MO 64155
MLS# 2562055Listed by: ICONIC REAL ESTATE GROUP, LLC- New
 $259,999Active3 beds 2 baths1,436 sq. ft.
$259,999Active3 beds 2 baths1,436 sq. ft.4900 Paseo Boulevard, Kansas City, MO 64110
MLS# 2563078Listed by: UNITED REAL ESTATE KANSAS CITY
