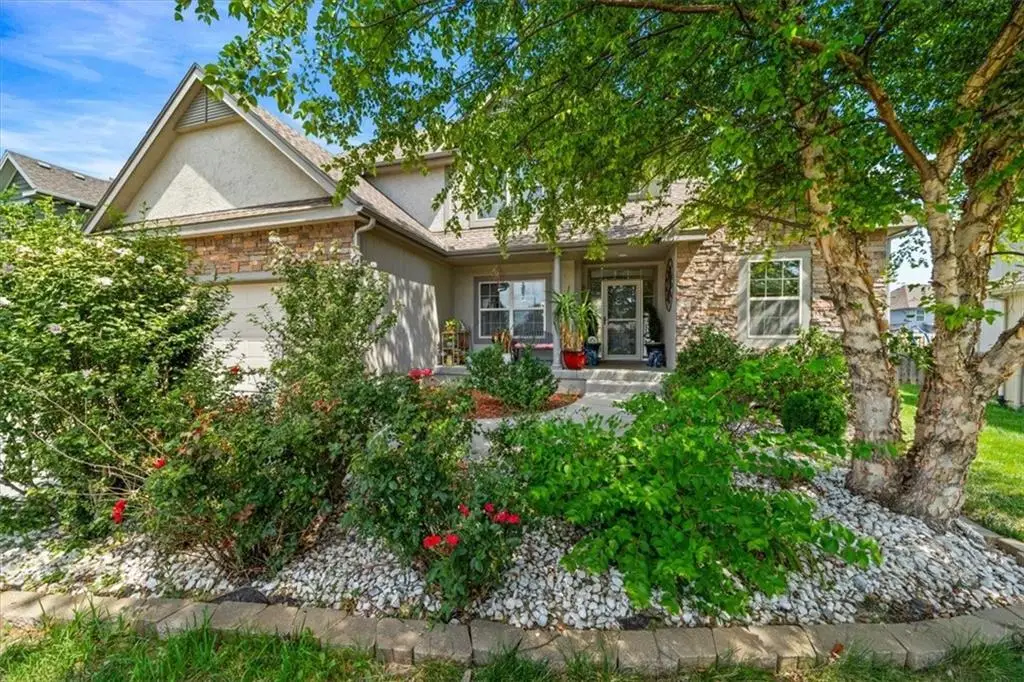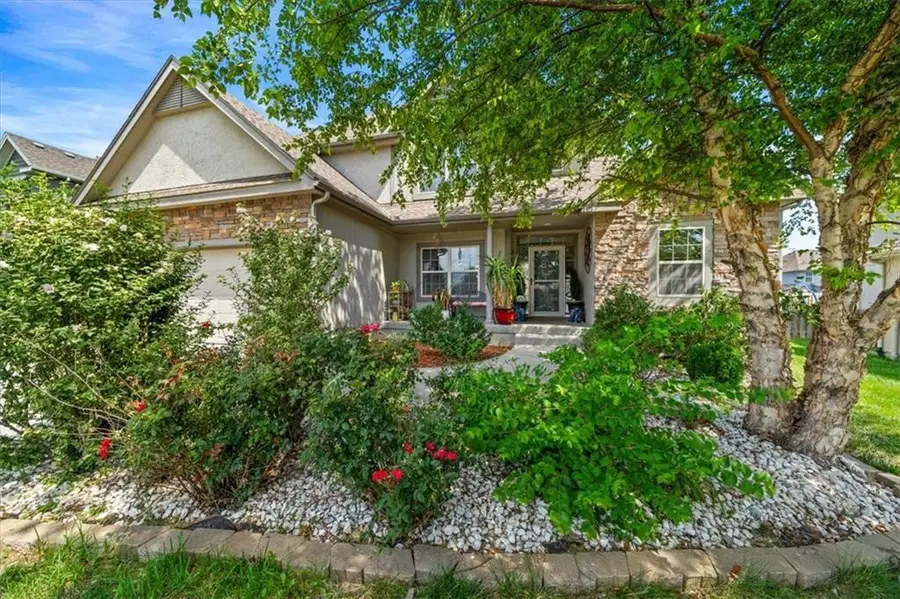5700 NW 92nd Terrace, Kansas City, MO 64154
Local realty services provided by:ERA McClain Brothers



5700 NW 92nd Terrace,Kansas City, MO 64154
$540,000
- 5 Beds
- 5 Baths
- 3,640 sq. ft.
- Single family
- Active
Listed by:rahul dedhia
Office:keller williams realty partner
MLS#:2551553
Source:MOKS_HL
Price summary
- Price:$540,000
- Price per sq. ft.:$148.35
- Monthly HOA dues:$50
About this home
Welcome to this beautiful 1.5-story home located in the highly sought-after Tiffany Woods neighborhood, within the prestigious Park Hill School District. Built in 2013, this residence offers a spacious and open floor plan ideal for both entertaining and everyday living. Featuring a main level luxurious master suite, a generous walk-in closet, double vanities, a Jacuzzi tub, and a shower for the ultimate retreat. A gourmet kitchen with granite countertops, stainless steel appliances, a walk-in pantry, and gleaming hardwood floors. The open-concept design flows seamlessly into the dining and living areas, creating a warm and welcoming space perfect for family gatherings. The second level has 3 generously sized bedrooms and 2 full bathrooms. The fully finished lower level expands your living space with a large family room, a wet bar equipped with a dishwasher and a place to hold a refrigerator, a bedroom, and an additional full bathroom ideal for guests or multigenerational living.
Outside, enjoy a private patio and a level backyard with an in-ground sprinkler system, perfect for relaxing or entertaining. Residents of this vibrant community also have access to walking trails and a neighborhood pool. Located just minutes from Zona Rosa’s shopping and dining options and only minutes from the new Kansas City International Airport, this home offers unmatched convenience and lifestyle. With a 3-car garage wired and ready for EV charging, this home is a rare find. Don’t miss your chance to make it yours!
Contact an agent
Home facts
- Year built:2013
- Listing Id #:2551553
- Added:6 day(s) ago
- Updated:August 10, 2025 at 03:03 PM
Rooms and interior
- Bedrooms:5
- Total bathrooms:5
- Full bathrooms:4
- Half bathrooms:1
- Living area:3,640 sq. ft.
Heating and cooling
- Cooling:Electric
- Heating:Natural Gas
Structure and exterior
- Roof:Composition
- Year built:2013
- Building area:3,640 sq. ft.
Utilities
- Water:City/Public
- Sewer:Public Sewer
Finances and disclosures
- Price:$540,000
- Price per sq. ft.:$148.35
New listings near 5700 NW 92nd Terrace
- New
 $365,000Active5 beds 3 baths4,160 sq. ft.
$365,000Active5 beds 3 baths4,160 sq. ft.13004 E 57th Terrace, Kansas City, MO 64133
MLS# 2569036Listed by: REECENICHOLS - LEES SUMMIT - New
 $310,000Active4 beds 2 baths1,947 sq. ft.
$310,000Active4 beds 2 baths1,947 sq. ft.9905 68th Terrace, Kansas City, MO 64152
MLS# 2569022Listed by: LISTWITHFREEDOM.COM INC - New
 $425,000Active3 beds 2 baths1,342 sq. ft.
$425,000Active3 beds 2 baths1,342 sq. ft.6733 Locust Street, Kansas City, MO 64131
MLS# 2568981Listed by: WEICHERT, REALTORS WELCH & COM - Open Sat, 1 to 3pm
 $400,000Active4 beds 4 baths2,824 sq. ft.
$400,000Active4 beds 4 baths2,824 sq. ft.6501 Proctor Avenue, Kansas City, MO 64133
MLS# 2566520Listed by: REALTY EXECUTIVES - New
 $215,000Active3 beds 1 baths1,400 sq. ft.
$215,000Active3 beds 1 baths1,400 sq. ft.18 W 79th Terrace, Kansas City, MO 64114
MLS# 2567314Listed by: ROYAL OAKS REALTY - New
 $253,000Active3 beds 3 baths2,095 sq. ft.
$253,000Active3 beds 3 baths2,095 sq. ft.521 NE 90th Terrace, Kansas City, MO 64155
MLS# 2568092Listed by: KELLER WILLIAMS KC NORTH - New
 $279,950Active1 beds 1 baths849 sq. ft.
$279,950Active1 beds 1 baths849 sq. ft.1535 Walnut Street #406, Kansas City, MO 64108
MLS# 2567516Listed by: REECENICHOLS - COUNTRY CLUB PLAZA  $400,000Active3 beds 2 baths1,956 sq. ft.
$400,000Active3 beds 2 baths1,956 sq. ft.7739 Ward Parkway Plaza, Kansas City, MO 64114
MLS# 2558083Listed by: KELLER WILLIAMS KC NORTH $449,000Active4 beds 3 baths1,796 sq. ft.
$449,000Active4 beds 3 baths1,796 sq. ft.1504 NW 92nd Terrace, Kansas City, MO 64155
MLS# 2562055Listed by: ICONIC REAL ESTATE GROUP, LLC- New
 $259,999Active3 beds 2 baths1,436 sq. ft.
$259,999Active3 beds 2 baths1,436 sq. ft.4900 Paseo Boulevard, Kansas City, MO 64110
MLS# 2563078Listed by: UNITED REAL ESTATE KANSAS CITY
