5709 N Dawn Court, Kansas City, MO 64151
Local realty services provided by:ERA High Pointe Realty
5709 N Dawn Court,Kansas City, MO 64151
$475,000
- 5 Beds
- 4 Baths
- 3,600 sq. ft.
- Single family
- Active
Listed by:britany goyen
Office:coldwell banker distinctive pr
MLS#:2584292
Source:MOKS_HL
Price summary
- Price:$475,000
- Price per sq. ft.:$131.94
About this home
Beautifully updated and well-maintained 1.5-story in Hills of Walden offers generous space, thoughtful updates, and community appeal. The main level features original hardwood flooring, a bright kitchen with granite counters, center island, pantry, and newer stainless refrigerator & dishwasher. The main level primary suite includes a tray ceiling, updated carpet, and a bath with dual vanities, soaking tub, and separate shower. A formal dining area opens to a spacious great room with fireplace and large windows overlooking the fenced backyard. Upstairs, three additional bedrooms and a full bath complete the upper level. The finished walk-out basement adds exceptional versatility with a fifth bedroom, non-conforming sixth room ideal for office or guest use, full bath, and rec area with tiled floors and walk-out access to a stone patio. Recent improvements include full interior paint (2025), new roof (Summer 2025), newer AC and water heater, and mud jacked driveway & walkway. Outdoors, enjoy a large refreshed deck and fenced yard with mature trees—perfect for outdoor gatherings. Located on a cul-de-sac within a sought-after HOA offering pool, clubhouse, and tennis courts, this home combines comfort, updates, and convenience in one functional layout.
Nearby Amenities
Hills of Walden community clubhouse, swimming pool, and tennis courts within subdivision. Convenient access to Barry Road and I-29 corridor shopping including Hy-Vee, Target, and Zona Rosa (approx. 10 minutes). Line Creek Trail and Line Creek Community Center located within about one mile. Easy highway access via NW 64th Street/I-29 interchange (approx. 1.3 miles). Variety of dining and service options within a 1-mile radius along Barry Road and Congress Avenue.
Located in the desirable Park Hill School District!
Contact an agent
Home facts
- Year built:1999
- Listing ID #:2584292
- Added:1 day(s) ago
- Updated:November 02, 2025 at 06:33 PM
Rooms and interior
- Bedrooms:5
- Total bathrooms:4
- Full bathrooms:3
- Half bathrooms:1
- Living area:3,600 sq. ft.
Heating and cooling
- Cooling:Electric
- Heating:Forced Air Gas, Natural Gas
Structure and exterior
- Roof:Composition
- Year built:1999
- Building area:3,600 sq. ft.
Schools
- High school:Park Hill South
- Middle school:Lakeview
- Elementary school:Southeast
Utilities
- Water:City/Public
- Sewer:Public Sewer
Finances and disclosures
- Price:$475,000
- Price per sq. ft.:$131.94
New listings near 5709 N Dawn Court
- New
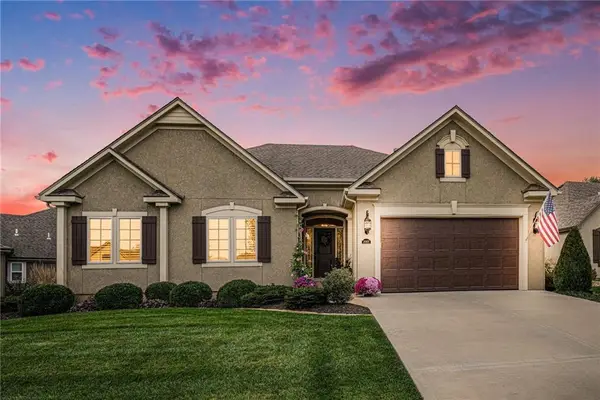 $535,000Active3 beds 3 baths2,061 sq. ft.
$535,000Active3 beds 3 baths2,061 sq. ft.2005 NE 101st Court, Kansas City, MO 64155
MLS# 2584808Listed by: KELLER WILLIAMS KC NORTH - New
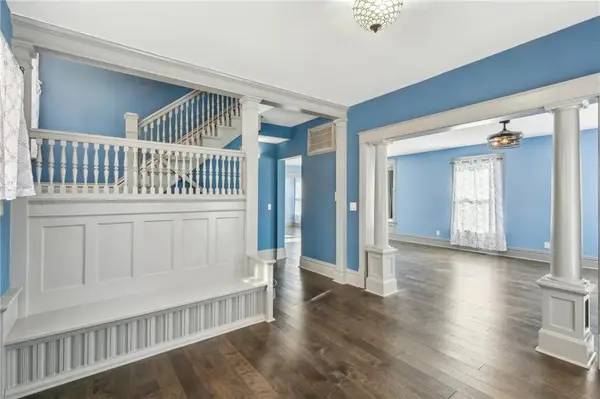 $295,000Active4 beds 4 baths2,322 sq. ft.
$295,000Active4 beds 4 baths2,322 sq. ft.2625 Benton Boulevard, Kansas City, MO 64127
MLS# 2584770Listed by: NEXT DOOR REAL ESTATE - Open Sun, 1 to 3pmNew
 $1,050,000Active5 beds 5 baths4,210 sq. ft.
$1,050,000Active5 beds 5 baths4,210 sq. ft.638 W 67th Street, Kansas City, MO 64113
MLS# 2584040Listed by: REECENICHOLS - COUNTRY CLUB PLAZA - Open Sun, 11:30am to 1:30pmNew
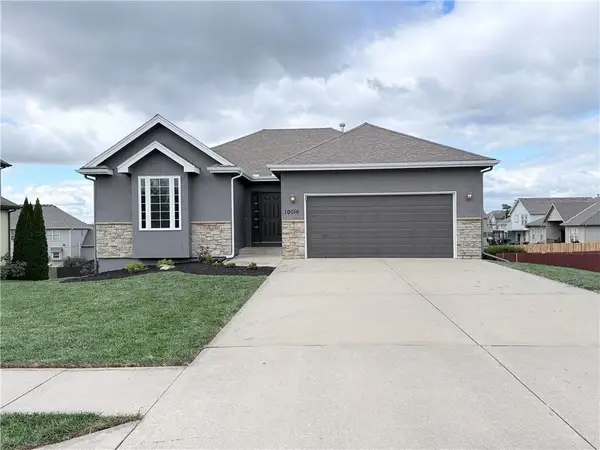 $389,000Active3 beds 2 baths1,568 sq. ft.
$389,000Active3 beds 2 baths1,568 sq. ft.10016 N Kentucky Avenue, Kansas City, MO 64157
MLS# 2584451Listed by: KELLER WILLIAMS KC NORTH 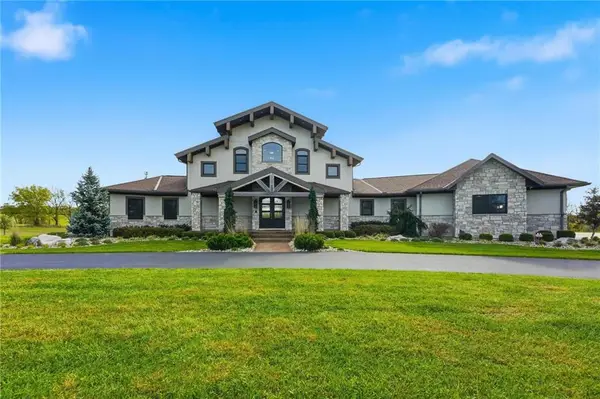 $3,500,000Active4 beds 6 baths8,183 sq. ft.
$3,500,000Active4 beds 6 baths8,183 sq. ft.10807 NW Tiffany Springs Road, Kansas City, MO 64153
MLS# 2575845Listed by: REECENICHOLS-KCN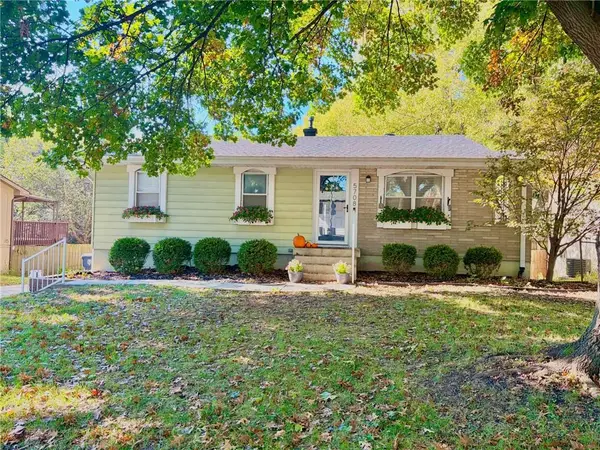 $235,500Pending3 beds 2 baths1,636 sq. ft.
$235,500Pending3 beds 2 baths1,636 sq. ft.5708 N Drury Avenue, Kansas City, MO 64119
MLS# 2584469Listed by: REECENICHOLS-KCN- New
 $349,950Active3 beds 3 baths2,172 sq. ft.
$349,950Active3 beds 3 baths2,172 sq. ft.1204 E 108th Street, Kansas City, MO 64131
MLS# 2579090Listed by: COLDWELL BANKER REGAN REALTORS - New
 $535,000Active4 beds 4 baths2,796 sq. ft.
$535,000Active4 beds 4 baths2,796 sq. ft.2224 NE 112th Street, Kansas City, MO 64155
MLS# 2582678Listed by: RE/MAX INNOVATIONS - New
 $399,000Active3 beds 3 baths2,254 sq. ft.
$399,000Active3 beds 3 baths2,254 sq. ft.509 NW 41st Street, Kansas City, MO 64116
MLS# 2584460Listed by: KELLER WILLIAMS KC NORTH
