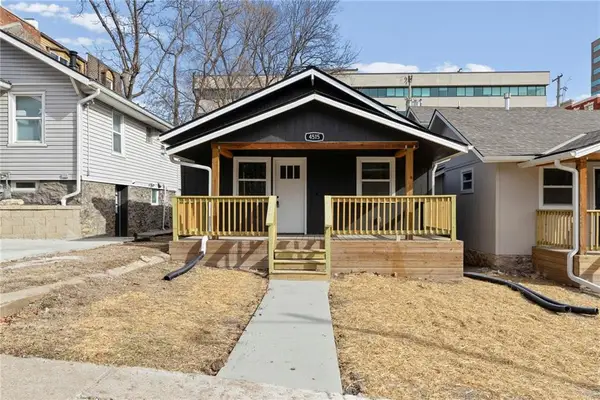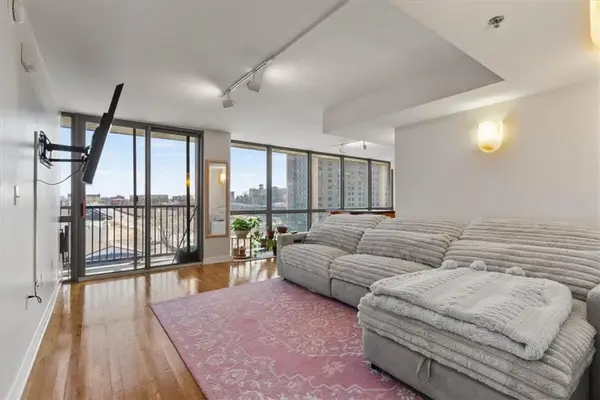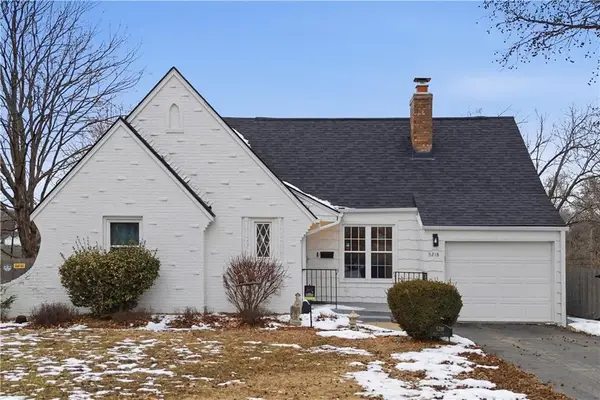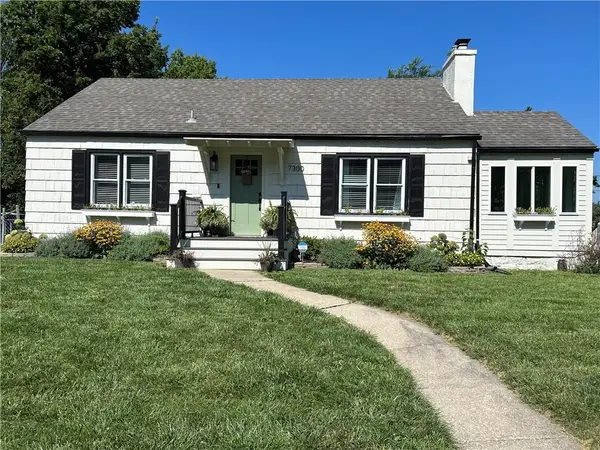5728 N Denver Avenue, Kansas City, MO 64119
Local realty services provided by:ERA McClain Brothers
5728 N Denver Avenue,Kansas City, MO 64119
$309,900
- 3 Beds
- 4 Baths
- 3,776 sq. ft.
- Single family
- Active
Listed by: marvin mathewson, marcy mathewson
Office: re/max innovations
MLS#:2560166
Source:Bay East, CCAR, bridgeMLS
Price summary
- Price:$309,900
- Price per sq. ft.:$82.07
About this home
---
**BACK ON MARKET – NEW ROOF COMING SOON!**
No fault of the seller! This spacious and versatile home is back and priced to move, offering exceptional value in a prime location directly across from a top-rated school and near neighborhood parks.
The flexible floor plan features a main-level bedroom and full bath—ideal for guests or multigenerational living. Upstairs offers generously sized bedrooms, including two potential primary suite options. The finished basement provides additional living space with a recreation/game room and half bath.
Above the garage, a private apartment-style suite with a half bath offers incredible versatility for a teen retreat, extended family, guests, or potential income-producing opportunity.
Situated on a corner lot, this property stands out with a massive detached 2-car garage/shop complete with air compressor, 50-amp RV hookup, and abundant storage. A large concrete pad provides excellent space for outdoor activities or additional parking, plus a storage shed for even more functionality. A breezeway conveniently connects the home and garage.
Additional highlights include newer kitchen appliances, a bonus dining area or sunroom, and outstanding storage throughout.
With the price reduced, interest rates improving, and a motivated seller, this is your second chance to secure a home with exceptional space, flexibility, and parking options. Rate buydown assistance may be considered with an acceptable offer.
MHDC lender information available.
MHDC lender information available.
Interest rates are down, the price has been reduced, and the seller is motivated.
Contact an agent
Home facts
- Year built:1966
- Listing ID #:2560166
- Added:217 day(s) ago
- Updated:February 13, 2026 at 06:59 PM
Rooms and interior
- Bedrooms:3
- Total bathrooms:4
- Full bathrooms:2
- Half bathrooms:2
- Living area:3,776 sq. ft.
Heating and cooling
- Cooling:Electric
- Heating:Forced Air Gas
Structure and exterior
- Roof:Composition
- Year built:1966
- Building area:3,776 sq. ft.
Schools
- High school:Winnetonka
- Middle school:Maple Park
- Elementary school:Ravenwood
Utilities
- Water:City/Public
- Sewer:Public Sewer
Finances and disclosures
- Price:$309,900
- Price per sq. ft.:$82.07
New listings near 5728 N Denver Avenue
- New
 $319,900Active3 beds 3 baths1,497 sq. ft.
$319,900Active3 beds 3 baths1,497 sq. ft.7425 NW 79th Street, Kansas City, MO 64152
MLS# 2601864Listed by: HOLLAND REALTY SERVICES - New
 $240,000Active3 beds 2 baths982 sq. ft.
$240,000Active3 beds 2 baths982 sq. ft.5300 NE 62nd Street, Kansas City, MO 64119
MLS# 2601915Listed by: HUCK HOMES  $160,000Active1 beds 2 baths870 sq. ft.
$160,000Active1 beds 2 baths870 sq. ft.903 W 41st Place, Kansas City, MO 64111
MLS# 2598909Listed by: REECENICHOLS - LEAWOOD- New
 $135,000Active1 beds 1 baths610 sq. ft.
$135,000Active1 beds 1 baths610 sq. ft.700 E 8th Street #16B, Kansas City, MO 64106
MLS# 2599157Listed by: KW KANSAS CITY METRO - New
 $395,000Active3 beds 2 baths963 sq. ft.
$395,000Active3 beds 2 baths963 sq. ft.4517 Jarboe Street, Kansas City, MO 64111
MLS# 2601775Listed by: KELLER WILLIAMS REALTY PARTNERS INC. - New
 $415,000Active4 beds 3 baths1,533 sq. ft.
$415,000Active4 beds 3 baths1,533 sq. ft.4515 Jarboe Street, Kansas City, MO 64111
MLS# 2601785Listed by: KELLER WILLIAMS REALTY PARTNERS INC. - New
 $195,000Active1 beds 1 baths722 sq. ft.
$195,000Active1 beds 1 baths722 sq. ft.600 Admiral Boulevard #904, Kansas City, MO 64106
MLS# 2600782Listed by: KW KANSAS CITY METRO - New
 $289,900Active3 beds 2 baths1,806 sq. ft.
$289,900Active3 beds 2 baths1,806 sq. ft.7903 NW Avalon Street, Kansas City, MO 64152
MLS# 2601867Listed by: PLATINUM REALTY LLC - New
 $300,000Active3 beds 2 baths1,281 sq. ft.
$300,000Active3 beds 2 baths1,281 sq. ft.5218 N Spruce Avenue, Kansas City, MO 64119
MLS# 2599286Listed by: COMPASS REALTY GROUP - Open Fri, 4 to 6pmNew
 $175,000Active3 beds 1 baths1,186 sq. ft.
$175,000Active3 beds 1 baths1,186 sq. ft.7300 Tracy Avenue, Kansas City, MO 64131
MLS# 2599298Listed by: REECENICHOLS -THE VILLAGE

