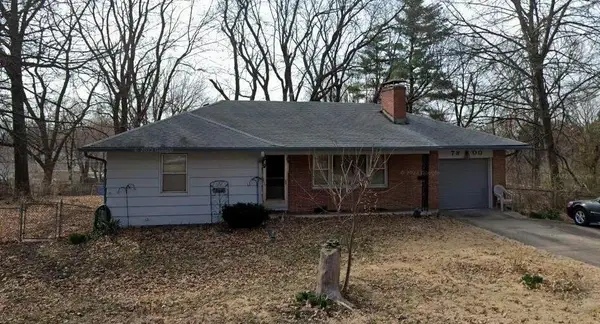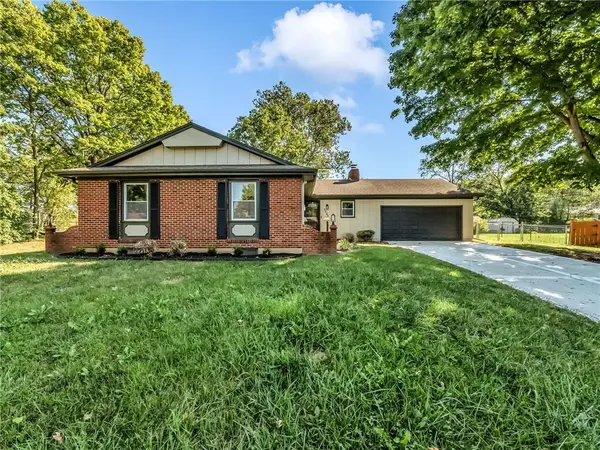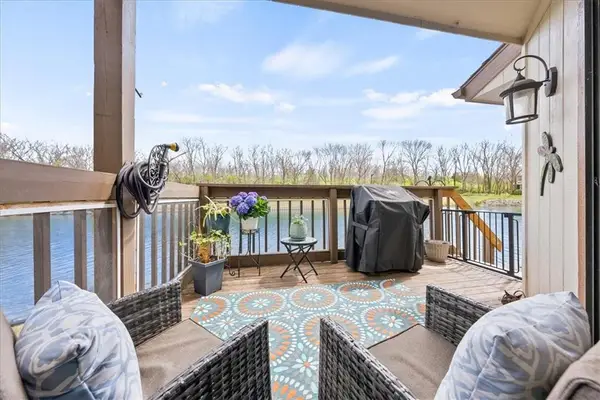5735 N Oregon Avenue, Kansas City, MO 64151
Local realty services provided by:ERA High Pointe Realty
5735 N Oregon Avenue,Kansas City, MO 64151
$222,900
- 3 Beds
- 2 Baths
- 1,206 sq. ft.
- Townhouse
- Active
Listed by:the burke team
Office:re/max innovations
MLS#:2531281
Source:MOKS_HL
Price summary
- Price:$222,900
- Price per sq. ft.:$184.83
- Monthly HOA dues:$305
About this home
Welcome home to this beautiful 3-bedroom, 1.5-bath split atrium in the sought-after Hills of Walden community! This layout offers stunning high ceilings in the living room, creating an open and airy atmosphere perfect for relaxing or entertaining. The recently remodeled kitchen boasts modern finishes, sleek countertops, and updated appliances—ideal for any home chef.
Enjoy a low-maintenance lifestyle in this charming condo, with access to community amenities and a fantastic location near shopping, dining, and outdoor recreation. Condo amenities include: Pickleball and tennis courts, handball, lap swimming pool, community center, and playground. Just 15 minutes from downtown KCMO and 15 minutes from the airport! Don’t miss your chance to make this cozy home yours! Please contact Trevor Sturges if you have any questions about the property or to see covenants and restrictions for neighborhood. All details to be verified by buyers agent.
Contact an agent
Home facts
- Year built:1977
- Listing ID #:2531281
- Added:217 day(s) ago
- Updated:October 05, 2025 at 12:45 AM
Rooms and interior
- Bedrooms:3
- Total bathrooms:2
- Full bathrooms:1
- Half bathrooms:1
- Living area:1,206 sq. ft.
Heating and cooling
- Cooling:Electric
- Heating:Forced Air Gas
Structure and exterior
- Roof:Composition
- Year built:1977
- Building area:1,206 sq. ft.
Schools
- High school:Park Hill South
- Middle school:Walden
- Elementary school:Southeast
Utilities
- Water:City/Public - Verify
- Sewer:Public Sewer
Finances and disclosures
- Price:$222,900
- Price per sq. ft.:$184.83
New listings near 5735 N Oregon Avenue
 $180,000Active3 beds 3 baths1,228 sq. ft.
$180,000Active3 beds 3 baths1,228 sq. ft.5613 N Potter Avenue, Kansas City, MO 64119
MLS# 2572640Listed by: KELLER WILLIAMS PLATINUM PRTNR- New
 $85,000Active4 beds 1 baths1,176 sq. ft.
$85,000Active4 beds 1 baths1,176 sq. ft.11207 Oakland Avenue, Kansas City, MO 64134
MLS# 2579218Listed by: D M F & ASSOCIATES LLC - New
 $168,000Active2 beds 2 baths1,986 sq. ft.
$168,000Active2 beds 2 baths1,986 sq. ft.2925 E 72nd Street, Kansas City, MO 64132
MLS# 2579267Listed by: SMITH & COMPANY REAL ESTATE - Open Sun, 12 to 2pmNew
 $635,000Active4 beds 4 baths3,938 sq. ft.
$635,000Active4 beds 4 baths3,938 sq. ft.12208 Avila Drive, Kansas City, MO 64145
MLS# 2577283Listed by: CITY SPACES REALTY LLC - New
 $319,000Active4 beds 2 baths3,736 sq. ft.
$319,000Active4 beds 2 baths3,736 sq. ft.6707 Richmond Avenue, Kansas City, MO 64133
MLS# 2579255Listed by: HOUSE GUYS USA, LLC - New
 $159,000Active3 beds 2 baths1,259 sq. ft.
$159,000Active3 beds 2 baths1,259 sq. ft.9525 Manning Avenue, Kansas City, MO 66134
MLS# 2578357Listed by: PLATINUM REALTY LLC  $100,000Pending3 beds 1 baths1,632 sq. ft.
$100,000Pending3 beds 1 baths1,632 sq. ft.7800 Booth Avenue, Kansas City, MO 64138
MLS# 2579247Listed by: RE/MAX HERITAGE- New
 $299,999Active4 beds 3 baths2,173 sq. ft.
$299,999Active4 beds 3 baths2,173 sq. ft.7705 Wallace Avenue, Kansas City, MO 64138
MLS# 2578876Listed by: PLATINUM REALTY LLC  $259,950Active3 beds 3 baths1,519 sq. ft.
$259,950Active3 beds 3 baths1,519 sq. ft.12225 Charlotte Street, Kansas City, MO 64146
MLS# 2574201Listed by: RE/MAX STATE LINE $185,000Pending2 beds 1 baths933 sq. ft.
$185,000Pending2 beds 1 baths933 sq. ft.11 E 80th Terrace, Kansas City, MO 64114
MLS# 2577597Listed by: KW KANSAS CITY METRO
