5746 N Revere Avenue, Kansas City, MO 64151
Local realty services provided by:ERA McClain Brothers
5746 N Revere Avenue,Kansas City, MO 64151
$1,149,999
- 5 Beds
- 5 Baths
- 4,600 sq. ft.
- Single family
- Pending
Listed by: molly hipfl, rob ellerman team
Office: reecenichols - lees summit
MLS#:2552081
Source:MOKS_HL
Price summary
- Price:$1,149,999
- Price per sq. ft.:$250
- Monthly HOA dues:$72.75
About this home
Welcome to this stunning 1.5-story 5 bedroom home, nestled on a premium lot backing to trees and green space in the coveted Preserve at Forest Ridge Estates. From the moment you enter, you’ll be impressed by the attention to detail and thoughtful layout that blends luxury, comfort, and functionality. Gorgeous hardwoods throughout first 2 levels.
The spacious great room is a true centerpiece, featuring custom built-ins, designer finishes & large windows that bathe the space in natural light. Step directly from the great room onto the oversized, covered patio w/fireplace—perfect for hosting!
The gourmet kitchen is a chef’s dream, offering an abundance of cabinetry, a large quartz center island, beautiful fixtures, and a walk-through butler’s pantry with additional oven for added convenience and storage. Whether you're hosting a formal dinner in the elegant dining room or enjoying casual meals, the open-concept layout ensures seamless traffic flow for any occasion. Also on the main level, you’ll find a private home office ideal for remote work, along with a luxurious primary suite and bath complete w/ soaker tub, tiled shower, make up counter, HUGE walk in closet w/direct access to the laundry room w/ utility sink and ample folding space. Upstairs, three spacious bedrooms await, including one with its own cozy playroom nook. A generous loft area provides the perfect space for a homework station, TV room, or creative play zone. Bedroom features also include walk in closets, well appointed bathrooms and an extra washer and dryer connection.
The finished lower level offers even more living space, luxury vinyl flooring, large rec room with a full bar—perfect for game nights or hosting guests. A large 5th bedroom and walk-out access to a beautifully landscaped fenced backyard complete this versatile and inviting level. Don't miss the 2 large storage rooms!
Taxes and sq ft approximate & should be verified by Buyer/Buyer agent. $1500 Buyer paid initiation fee to HOA.
Contact an agent
Home facts
- Year built:2021
- Listing ID #:2552081
- Added:196 day(s) ago
- Updated:December 17, 2025 at 10:33 PM
Rooms and interior
- Bedrooms:5
- Total bathrooms:5
- Full bathrooms:4
- Half bathrooms:1
- Living area:4,600 sq. ft.
Heating and cooling
- Cooling:Electric
- Heating:Natural Gas
Structure and exterior
- Roof:Tile
- Year built:2021
- Building area:4,600 sq. ft.
Schools
- High school:Park Hill South
- Middle school:Lakeview
- Elementary school:English Landing
Utilities
- Water:City/Public
- Sewer:Public Sewer
Finances and disclosures
- Price:$1,149,999
- Price per sq. ft.:$250
New listings near 5746 N Revere Avenue
- New
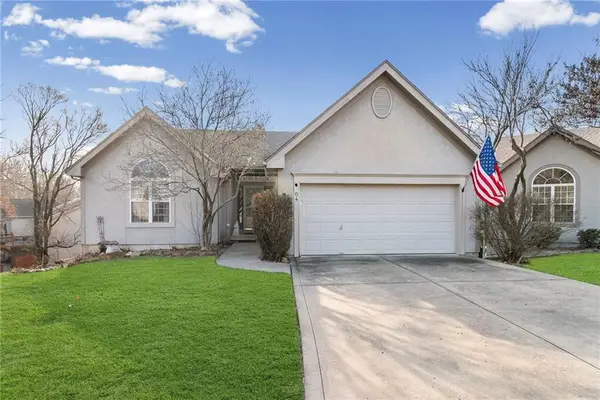 $350,000Active2 beds 2 baths17,374 sq. ft.
$350,000Active2 beds 2 baths17,374 sq. ft.8604 N Liston Avenue, Kansas City, MO 64154
MLS# 2592404Listed by: PLATINUM REALTY LLC - New
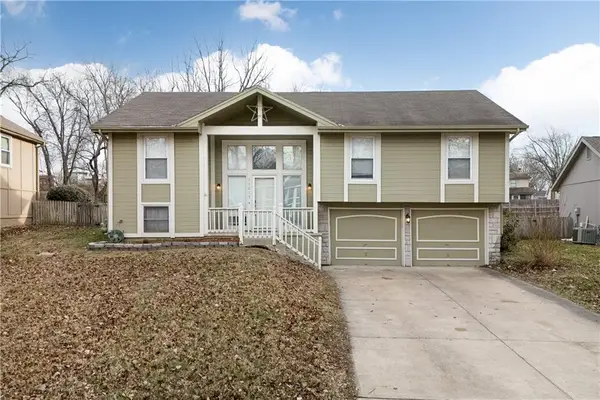 $330,000Active3 beds 3 baths1,844 sq. ft.
$330,000Active3 beds 3 baths1,844 sq. ft.11013 N Mcgee Street, Kansas City, MO 64155
MLS# 2591920Listed by: REALTY ONE GROUP CORNERSTONE  $310,000Active3 beds 2 baths1,780 sq. ft.
$310,000Active3 beds 2 baths1,780 sq. ft.3909 Charlotte Street, Kansas City, MO 64110
MLS# 2582126Listed by: REALTY ONE GROUP METRO HOME PROS- New
 $250,000Active3 beds 2 baths1,800 sq. ft.
$250,000Active3 beds 2 baths1,800 sq. ft.2315 Brighton Avenue, Kansas City, MO 64127
MLS# 2589923Listed by: RE/MAX ELITE, REALTORS  $82,000Active3 beds 2 baths792 sq. ft.
$82,000Active3 beds 2 baths792 sq. ft.4824 Agnes Avenue, Kansas City, MO 64130
MLS# 2590003Listed by: EXP REALTY LLC- New
 $465,000Active4 beds 2 baths2,162 sq. ft.
$465,000Active4 beds 2 baths2,162 sq. ft.7121 Jefferson Street, Kansas City, MO 64114
MLS# 2591401Listed by: COMPASS REALTY GROUP - New
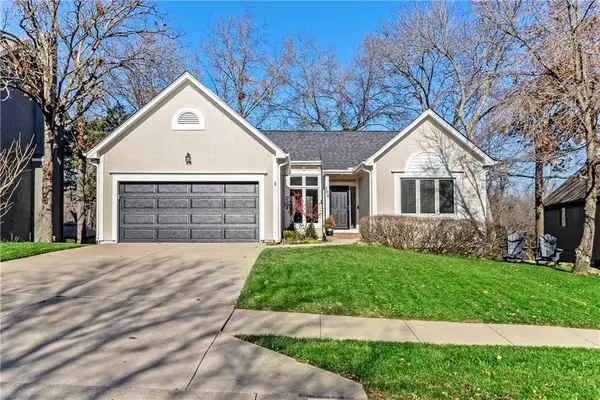 $515,000Active4 beds 4 baths2,854 sq. ft.
$515,000Active4 beds 4 baths2,854 sq. ft.506 E 122nd Street, Kansas City, MO 64145
MLS# 2591867Listed by: REECENICHOLS - LEAWOOD - New
 $210,000Active2 beds 3 baths1,648 sq. ft.
$210,000Active2 beds 3 baths1,648 sq. ft.6813 NW Mokane Avenue, Kansas City, MO 64151
MLS# 2592053Listed by: UNITED REAL ESTATE KANSAS CITY - New
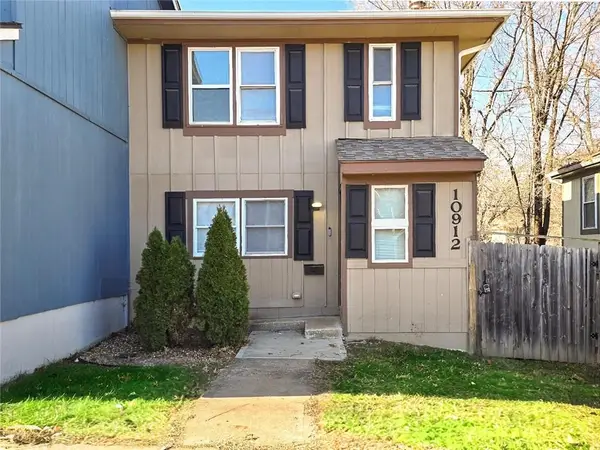 $195,000Active3 beds 2 baths1,435 sq. ft.
$195,000Active3 beds 2 baths1,435 sq. ft.10912 Mckinley Avenue, Kansas City, MO 64134
MLS# 2592406Listed by: RE/MAX REVOLUTION - New
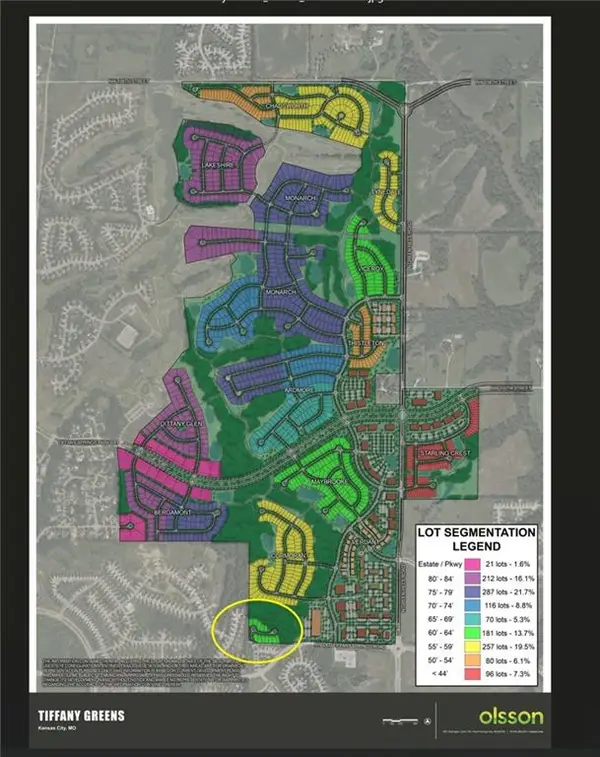 $1,000,000Active0 Acres
$1,000,000Active0 Acres5900 NW Tiffany Springs Parkway, Kansas City, MO 64154
MLS# 2592514Listed by: KELLER WILLIAMS REALTY PARTNERS INC.
