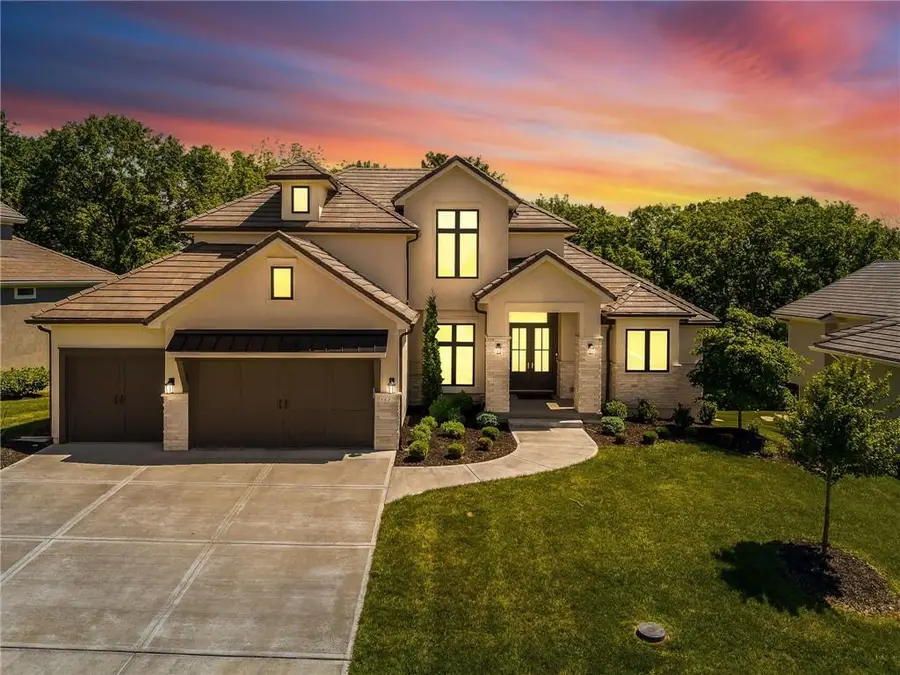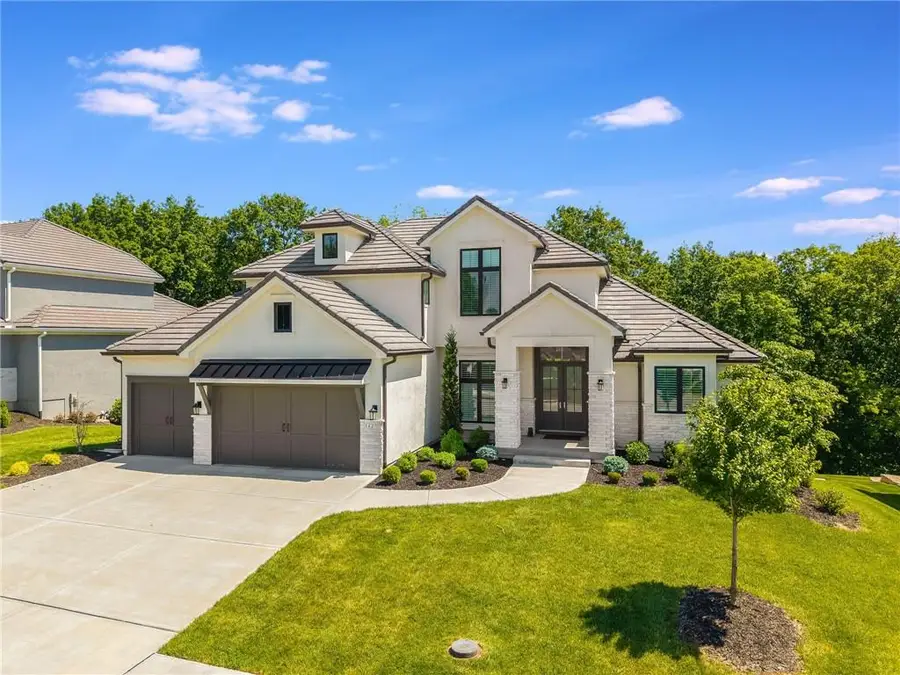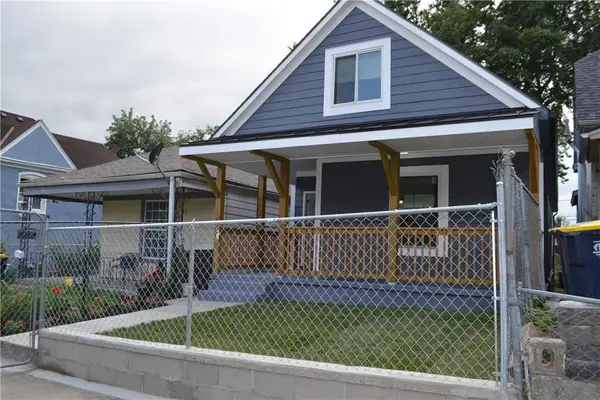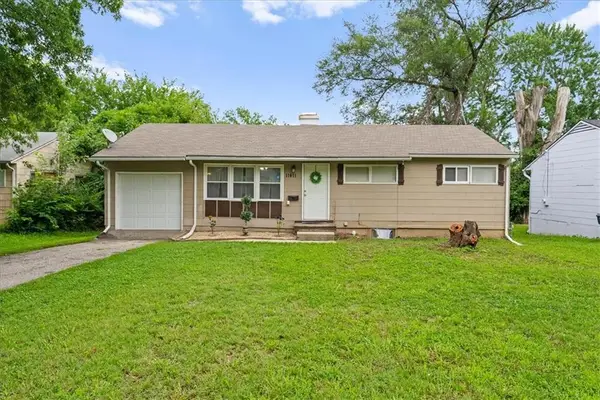5827 N Lucerne Avenue, Kansas City, MO 64151
Local realty services provided by:ERA High Pointe Realty



Listed by:brad whitford
Office:keller williams kc north
MLS#:2551605
Source:MOKS_HL
Price summary
- Price:$1,199,500
- Price per sq. ft.:$260.76
- Monthly HOA dues:$75
About this home
Welcome to this stunning 1.5-story home by Ben Cerra, ideally situated in the sought-after Forest Ridge Estates neighborhood, backing to peaceful trees and greenspace. With 5 bedrooms, 4 full bathrooms, 1 half bathroom, and a finished walkout basement, this home offers a perfect blend of luxury, comfort, and function. The gourmet kitchen is a chef’s dream, featuring stainless steel appliances, a large island, an eat-in dining area, and an expansive butler’s pantry with abundant cabinetry with a half bath around the corner for convenience. The spacious great room showcases custom built-ins, a cozy fireplace, tall ceilings with beam accents, and opens to a covered deck equipped with a built-in grill and fridge—perfect for year-round entertaining. The main-level primary suite boasts tray ceilings and a luxurious bath with a soaking tub, walk-in shower, dual vanities, a dedicated makeup vanity, and a water closet. The extra-large walk-in closet conveniently connects to the laundry room, which includes a sink for added function. A formal dining room and a dedicated office complete the main floor. Upstairs, you’ll find three generously sized bedrooms, all with walk-in closets. Two bedrooms share a Jack-and-Jill bathroom, while the third has its own en suite. One with a charming playroom nook, and a large loft ideal for homework, TV, or play. The finished walkout basement is an entertainer’s dream, offering a large rec room with a full bar, abundant storage space, and a fifth bedroom with a walk-in closet and private en suite bathroom. Step outside to the lower-level patio and enjoy the beautifully landscaped yard. Located in Forest Ridge Estates, residents also enjoy access to a neighborhood swimming pool. This home checks every box—space, style, and a superb location!
Contact an agent
Home facts
- Year built:2021
- Listing Id #:2551605
- Added:70 day(s) ago
- Updated:July 28, 2025 at 03:02 PM
Rooms and interior
- Bedrooms:5
- Total bathrooms:5
- Full bathrooms:4
- Half bathrooms:1
- Living area:4,600 sq. ft.
Heating and cooling
- Cooling:Electric
- Heating:Natural Gas
Structure and exterior
- Roof:Tile
- Year built:2021
- Building area:4,600 sq. ft.
Schools
- High school:Park Hill South
- Middle school:Lakeview
- Elementary school:Southeast
Utilities
- Water:City/Public
- Sewer:Public Sewer
Finances and disclosures
- Price:$1,199,500
- Price per sq. ft.:$260.76
New listings near 5827 N Lucerne Avenue
- New
 $84,900Active2 beds 1 baths753 sq. ft.
$84,900Active2 beds 1 baths753 sq. ft.3619 Topping Avenue, Kansas City, MO 64129
MLS# 2567610Listed by: REDFIN CORPORATION - New
 $225,000Active3 beds 1 baths1,728 sq. ft.
$225,000Active3 beds 1 baths1,728 sq. ft.1801 51st Terrace, Kansas City, MO 64118
MLS# 2569112Listed by: LISTWITHFREEDOM.COM INC - New
 $169,000Active3 beds 2 baths1,320 sq. ft.
$169,000Active3 beds 2 baths1,320 sq. ft.622 Norton Avenue, Kansas City, MO 64124
MLS# 2569127Listed by: KELLER WILLIAMS REALTY PARTNERS INC.  $1,366,455Pending4 beds 5 baths3,887 sq. ft.
$1,366,455Pending4 beds 5 baths3,887 sq. ft.3019 NE 102nd Street, Kansas City, MO 64155
MLS# 2565851Listed by: KELLER WILLIAMS KC NORTH $155,000Active4 beds 1 baths1,150 sq. ft.
$155,000Active4 beds 1 baths1,150 sq. ft.11411 Sycamore Terrace, Kansas City, MO 64134
MLS# 2566737Listed by: COMPASS REALTY GROUP- New
 $245,000Active3 beds 2 baths2,180 sq. ft.
$245,000Active3 beds 2 baths2,180 sq. ft.13004 E 53rd Terrace, Kansas City, MO 64133
MLS# 2568827Listed by: 1ST CLASS REAL ESTATE KC - New
 $90,000Active0 Acres
$90,000Active0 Acres119 E 78th Terrace, Kansas City, MO 64114
MLS# 2569074Listed by: HILLS REAL ESTATE - New
 $150,000Active0 Acres
$150,000Active0 Acres6217 NW Roanridge Road, Kansas City, MO 64151
MLS# 2567930Listed by: CHARTWELL REALTY LLC - New
 $250,000Active4 beds 2 baths1,294 sq. ft.
$250,000Active4 beds 2 baths1,294 sq. ft.5116 Tracy Avenue, Kansas City, MO 64110
MLS# 2568765Listed by: REECENICHOLS - LEES SUMMIT - New
 $215,000Active3 beds 2 baths1,618 sq. ft.
$215,000Active3 beds 2 baths1,618 sq. ft.5716 Virginia Avenue, Kansas City, MO 64110
MLS# 2568982Listed by: KEY REALTY GROUP LLC

