5933 Ridgeway Avenue, Kansas City, MO 64133
Local realty services provided by:ERA McClain Brothers
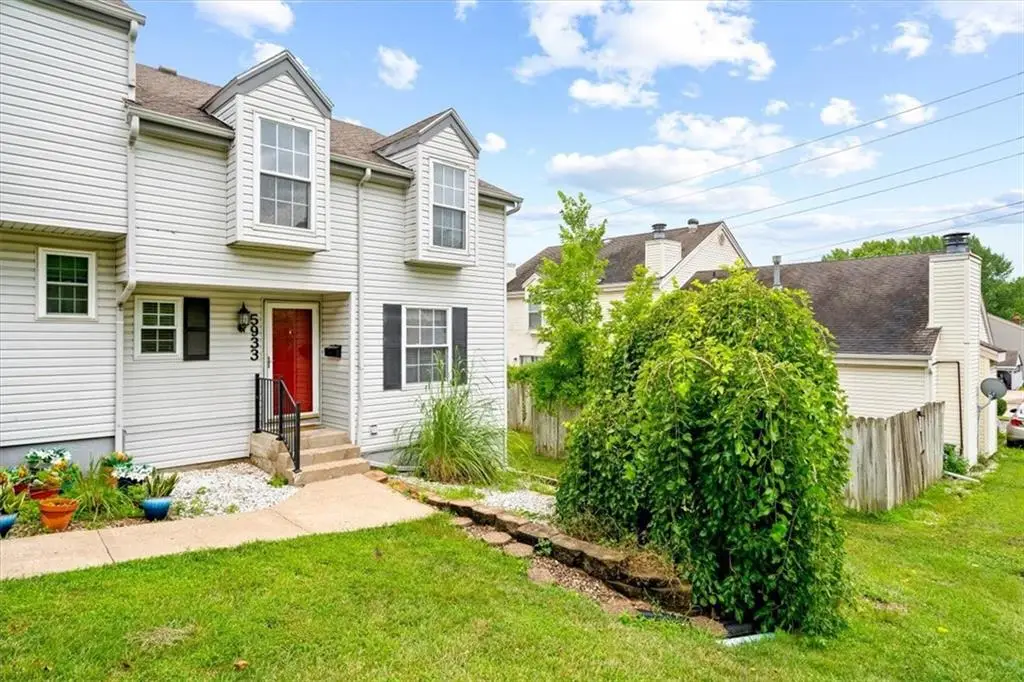
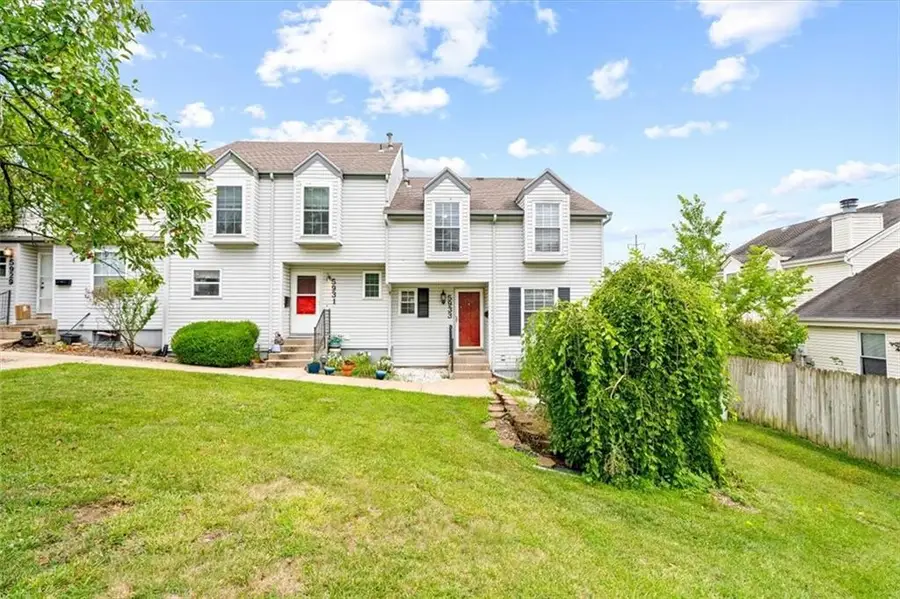
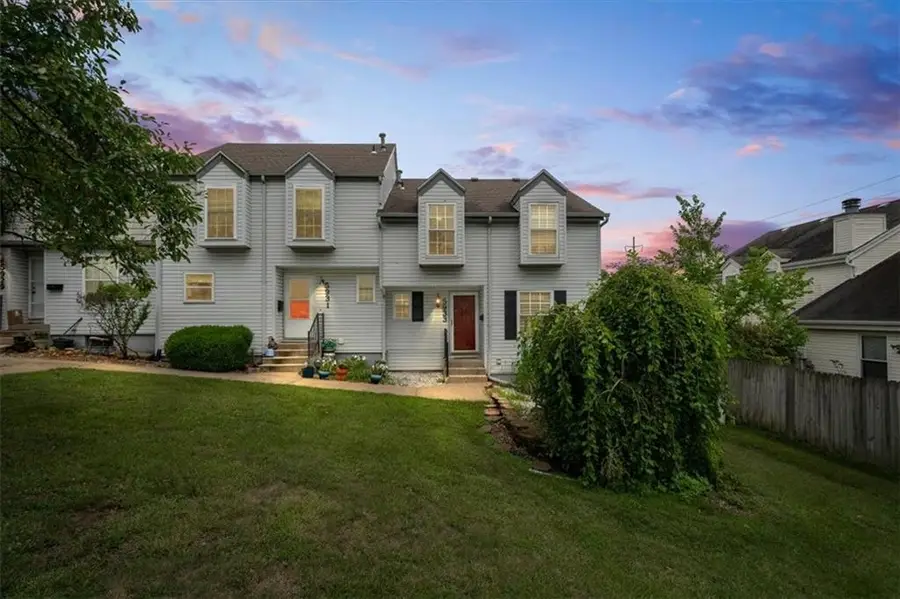
Listed by:cyndi humphrey
Office:kw kansas city metro
MLS#:2564408
Source:MOKS_HL
Price summary
- Price:$192,000
- Price per sq. ft.:$101.16
- Monthly HOA dues:$120
About this home
This 3-bedroom, 3-bathroom townhome offers 1,898 square feet of comfortable living space, featuring a thoughtful layout across two stories with a finished daylight basement. Inside you will find a welcoming main level with an open dining and living concept. The living room boasts a cozy gas fireplace, creating a relaxing atmosphere. And, there is built-in shelving to display your treasures. The kitchen features an updated backsplash, beamed ceiling and updated kitchen appliances. A ½ bath is located in the entryway. Upstairs, the primary suite offers an elevated living experience with a vaulted ceiling, a spacious walk-in closet, and private bathroom. Two additional bedrooms and another full bathroom provide ample space. The finished lower level offers extra living space that could be used as a family room or rec room. The laundry area is also located in the lower-level along with additional storage space. Enjoy the outdoors on your private deck, ideal for morning coffee or evening BBQs. A shed provides additional storage for your outdoor items. Parking is made easy with a designated carport space and off-street parking. So much to love in this home so book your showing today!
Contact an agent
Home facts
- Year built:1976
- Listing Id #:2564408
- Added:15 day(s) ago
- Updated:July 31, 2025 at 08:49 PM
Rooms and interior
- Bedrooms:3
- Total bathrooms:3
- Full bathrooms:2
- Half bathrooms:1
- Living area:1,898 sq. ft.
Heating and cooling
- Cooling:Electric
- Heating:Forced Air Gas
Structure and exterior
- Roof:Composition
- Year built:1976
- Building area:1,898 sq. ft.
Schools
- High school:Raytown
- Middle school:Raytown
- Elementary school:Norfleet
Utilities
- Water:City/Public
- Sewer:Public Sewer
Finances and disclosures
- Price:$192,000
- Price per sq. ft.:$101.16
New listings near 5933 Ridgeway Avenue
- New
 $84,900Active2 beds 1 baths753 sq. ft.
$84,900Active2 beds 1 baths753 sq. ft.3619 Topping Avenue, Kansas City, MO 64129
MLS# 2567610Listed by: REDFIN CORPORATION - New
 $225,000Active3 beds 1 baths1,728 sq. ft.
$225,000Active3 beds 1 baths1,728 sq. ft.1801 51st Terrace, Kansas City, MO 64118
MLS# 2569112Listed by: LISTWITHFREEDOM.COM INC - New
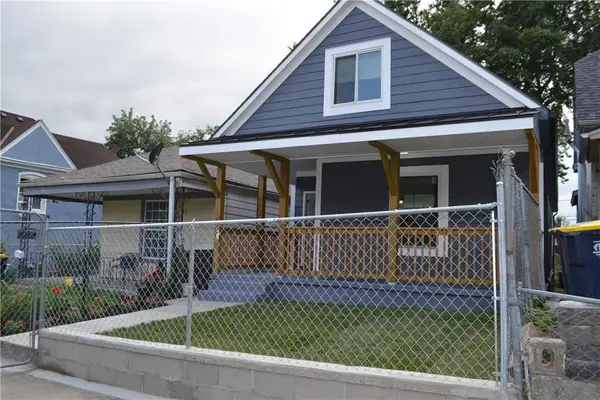 $169,000Active3 beds 2 baths1,320 sq. ft.
$169,000Active3 beds 2 baths1,320 sq. ft.622 Norton Avenue, Kansas City, MO 64124
MLS# 2569127Listed by: KELLER WILLIAMS REALTY PARTNERS INC.  $1,366,455Pending4 beds 5 baths3,887 sq. ft.
$1,366,455Pending4 beds 5 baths3,887 sq. ft.3019 NE 102nd Street, Kansas City, MO 64155
MLS# 2565851Listed by: KELLER WILLIAMS KC NORTH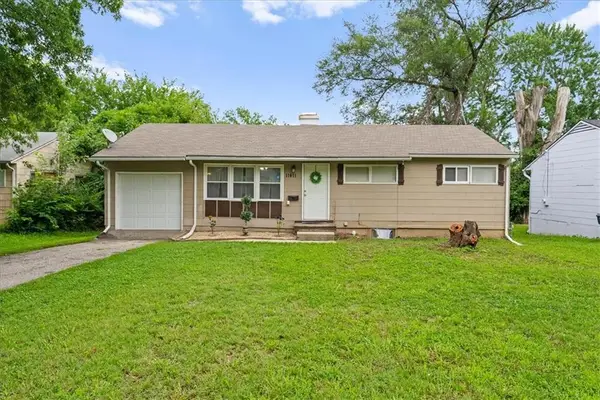 $155,000Active4 beds 1 baths1,150 sq. ft.
$155,000Active4 beds 1 baths1,150 sq. ft.11411 Sycamore Terrace, Kansas City, MO 64134
MLS# 2566737Listed by: COMPASS REALTY GROUP- New
 $245,000Active3 beds 2 baths2,180 sq. ft.
$245,000Active3 beds 2 baths2,180 sq. ft.13004 E 53rd Terrace, Kansas City, MO 64133
MLS# 2568827Listed by: 1ST CLASS REAL ESTATE KC - New
 $90,000Active0 Acres
$90,000Active0 Acres119 E 78th Terrace, Kansas City, MO 64114
MLS# 2569074Listed by: HILLS REAL ESTATE - New
 $150,000Active0 Acres
$150,000Active0 Acres6217 NW Roanridge Road, Kansas City, MO 64151
MLS# 2567930Listed by: CHARTWELL REALTY LLC - New
 $250,000Active4 beds 2 baths1,294 sq. ft.
$250,000Active4 beds 2 baths1,294 sq. ft.5116 Tracy Avenue, Kansas City, MO 64110
MLS# 2568765Listed by: REECENICHOLS - LEES SUMMIT - New
 $215,000Active3 beds 2 baths1,618 sq. ft.
$215,000Active3 beds 2 baths1,618 sq. ft.5716 Virginia Avenue, Kansas City, MO 64110
MLS# 2568982Listed by: KEY REALTY GROUP LLC

