5947 N Cosby Street, Kansas City, MO 64151
Local realty services provided by:ERA McClain Brothers

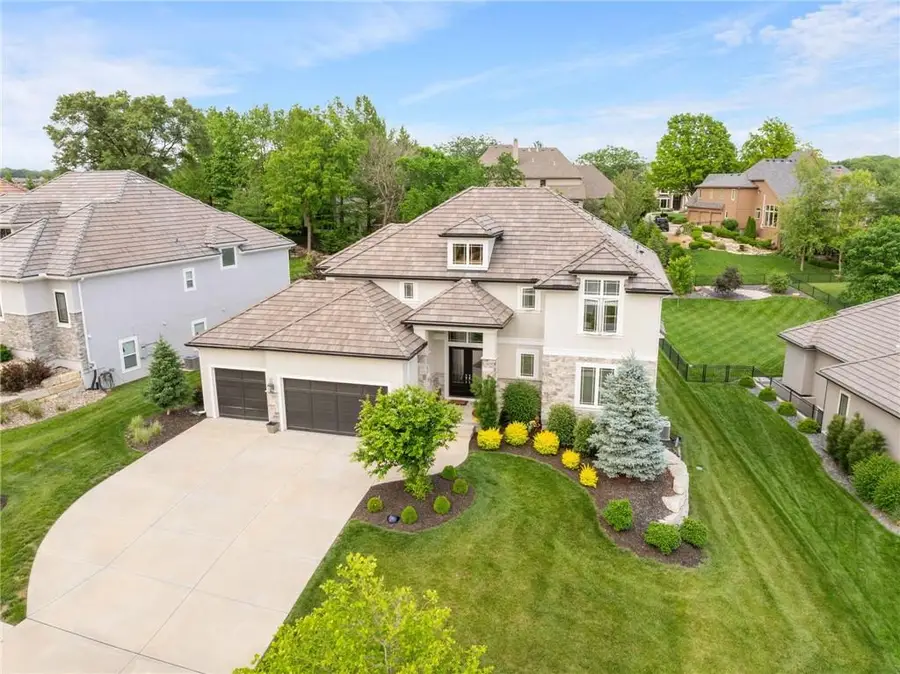

5947 N Cosby Street,Kansas City, MO 64151
$959,500
- 5 Beds
- 4 Baths
- 3,327 sq. ft.
- Single family
- Active
Listed by:brindl braswell
Office:re/max revolution
MLS#:2552435
Source:MOKS_HL
Price summary
- Price:$959,500
- Price per sq. ft.:$288.4
- Monthly HOA dues:$72.75
About this home
Built as the original award-winning model home by renowned Don Julian Builders, 5947 N Cosby Ave was designed to turn heads—and still does. Perfectly positioned across from the neighborhood pool in sought-after Forest Ridge Estates, this residence offers the ideal blend of luxury, comfort, and convenience.
Inside, you'll be greeted by soaring ceilings, rich hardwood floors, and a showstopping centerpiece: a custom, handcrafted steel-rolled fireplace—a one-of-a-kind $10,000 upgrade that anchors the living space with striking elegance. The open-concept kitchen is a dream for entertainers and home chefs alike, featuring Cambria quartz countertops, black stainless appliances, and a concealed walk-in pantry hidden behind a sleek pivot door.
Every detail was curated to showcase the builder’s finest work—from crystal doorknobs and bullnose corners to elevated lighting and built-in surprises that make the home feel both refined and inviting.
The main-level primary suite offers a tranquil escape with a spa-style bath and direct access to the laundry room. Upstairs, you'll find three additional bedrooms, each with walk-in closets, plus a Jack-and-Jill bathroom and a loft with Juliet balcony that flexes easily as a fifth bedroom, home office, or creative studio.
An extra-deep 3-car garage—complete with an EV charger—offers ample room for hobbies, tools, and toys, while the east-facing covered patio and fenced backyard set the stage for shaded summer evenings and outdoor entertaining.
All of this, just minutes from Parkville, Zona Rosa, downtown KC, and KCI—within the award-winning Park Hill School District.
This is one of those homes that feels even better in person—where thoughtful design and quality craftsmanship come to life the moment you walk through the door.
Contact an agent
Home facts
- Year built:2018
- Listing Id #:2552435
- Added:62 day(s) ago
- Updated:July 28, 2025 at 03:02 PM
Rooms and interior
- Bedrooms:5
- Total bathrooms:4
- Full bathrooms:3
- Half bathrooms:1
- Living area:3,327 sq. ft.
Heating and cooling
- Cooling:Electric, Zoned
- Heating:Forced Air Gas
Structure and exterior
- Roof:Tile
- Year built:2018
- Building area:3,327 sq. ft.
Schools
- High school:Park Hill South
- Middle school:Lakeview
- Elementary school:South East
Utilities
- Water:City/Public
- Sewer:Public Sewer
Finances and disclosures
- Price:$959,500
- Price per sq. ft.:$288.4
New listings near 5947 N Cosby Street
- New
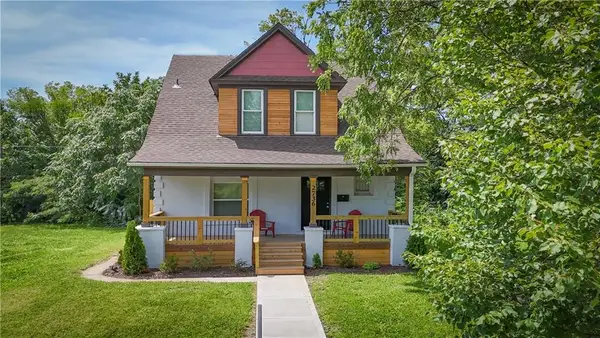 $269,500Active4 beds 3 baths2,000 sq. ft.
$269,500Active4 beds 3 baths2,000 sq. ft.2736 Olive Street, Kansas City, MO 64109
MLS# 2566578Listed by: UNITED REAL ESTATE KANSAS CITY - New
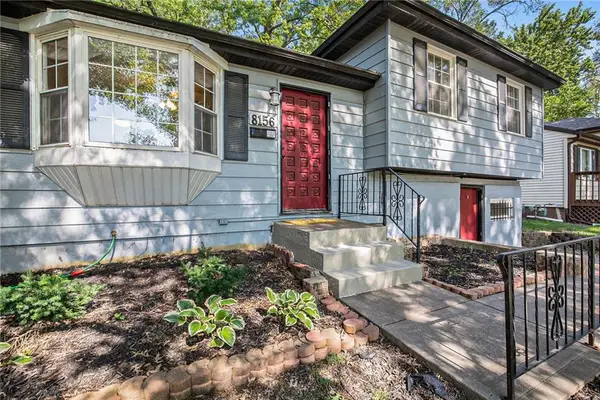 $245,000Active3 beds 2 baths1,700 sq. ft.
$245,000Active3 beds 2 baths1,700 sq. ft.8156 NE San Rafael Drive, Kansas City, MO 64119
MLS# 2565349Listed by: KELLER WILLIAMS REALTY PARTNERS INC. - New
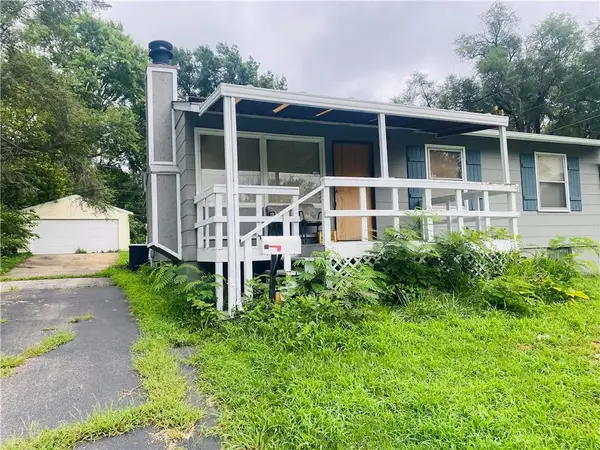 $110,000Active3 beds 2 baths1,536 sq. ft.
$110,000Active3 beds 2 baths1,536 sq. ft.5025 Manchester Avenue, Kansas City, MO 64129
MLS# 2566384Listed by: 20TH CENTURY REAL ESTATE SERV. - New
 $380,000Active3 beds 3 baths2,408 sq. ft.
$380,000Active3 beds 3 baths2,408 sq. ft.8526 N Flora Avenue, Kansas City, MO 64155
MLS# 2566164Listed by: RE/MAX HOUSE OF DREAMS 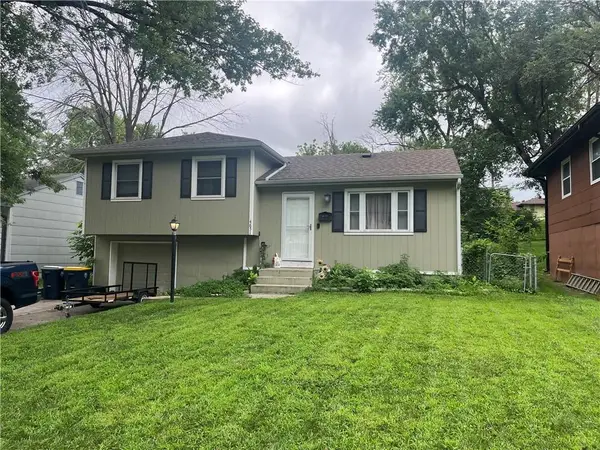 $190,000Pending3 beds 1 baths1,468 sq. ft.
$190,000Pending3 beds 1 baths1,468 sq. ft.4851 N Manchester Avenue, Kansas City, MO 64119
MLS# 2566482Listed by: REECENICHOLS-KCN- New
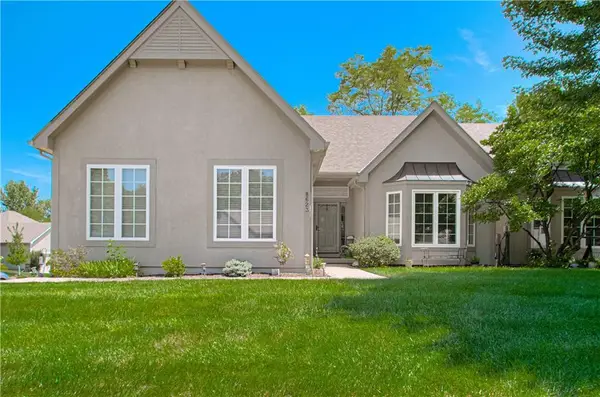 $450,000Active4 beds 3 baths2,754 sq. ft.
$450,000Active4 beds 3 baths2,754 sq. ft.8623 N Liston Avenue, Kansas City, MO 64154
MLS# 2565122Listed by: REALTY ONE GROUP ENCOMPASS-KC NORTH - New
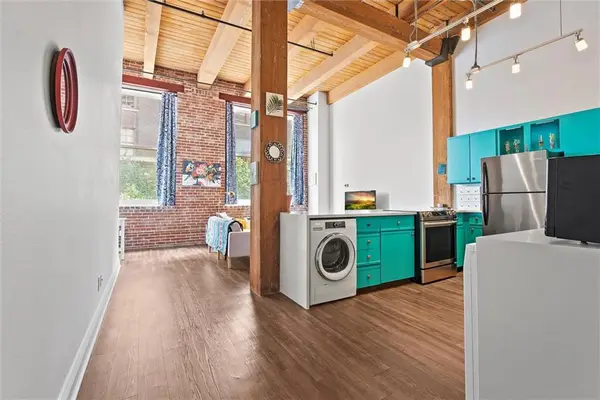 $199,900Active1 beds 1 baths793 sq. ft.
$199,900Active1 beds 1 baths793 sq. ft.308 W 8th Street #207, Kansas City, MO 64105
MLS# 2565649Listed by: REECENICHOLS - PARKVILLE - New
 $184,500Active4 beds 2 baths1,373 sq. ft.
$184,500Active4 beds 2 baths1,373 sq. ft.8629 E 96th Terrace, Kansas City, MO 64134
MLS# 2566259Listed by: REDFIN CORPORATION - New
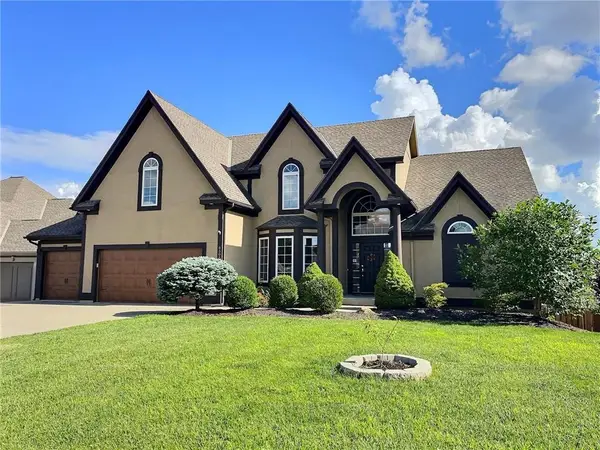 $585,000Active5 beds 5 baths4,650 sq. ft.
$585,000Active5 beds 5 baths4,650 sq. ft.6505 N Spruce Avenue, Kansas City, MO 64119
MLS# 2566225Listed by: 1ST CLASS REAL ESTATE KC - New
 $299,000Active3 beds 2 baths1,263 sq. ft.
$299,000Active3 beds 2 baths1,263 sq. ft.8914 Western Hills Drive, Kansas City, MO 64114
MLS# 2566288Listed by: COMPASS REALTY GROUP

