600 E 8th Street #TSG, Kansas City, MO 64106
Local realty services provided by:ERA High Pointe Realty
600 E 8th Street #TSG,Kansas City, MO 64106
$95,000
- 1 Beds
- 1 Baths
- 543 sq. ft.
- Condominium
- Pending
Listed by: richey real estate group, kristena richey
Office: real broker, llc-mo
MLS#:2582203
Source:MOKS_HL
Price summary
- Price:$95,000
- Price per sq. ft.:$174.95
- Monthly HOA dues:$400
About this home
Looking for a smart, affordable deal downtown? This is it!?Enjoy the perfect blend of style, comfort, and convenience in this freshly updated condo facing the exciting Berkeley Riverfront area. With no units above or on the bedroom side, you’ll love the extra peace and privacy. Inside, you’ll find fresh paint, new flooring, and a bright, open layout filled with natural light and all appliances stay. The galley kitchen offers great storage, while the large bedroom with washer/dryer hook-up and a split bath/vanity area makes everyday living easy. There’s even a bonus storage closet in-unit for added convenience. A tax abatement helps keep costs low, nearly all utilities are included, and the amenities being renovated will be top-tier: a penthouse pool, concierge, fitness center, sauna, party lounge and community patio. Add in a prime location near River Market and one parking spot (included once the garage is complete), and this stands out as one of the best values downtown.
Contact an agent
Home facts
- Year built:1967
- Listing ID #:2582203
- Added:51 day(s) ago
- Updated:December 11, 2025 at 02:58 PM
Rooms and interior
- Bedrooms:1
- Total bathrooms:1
- Full bathrooms:1
- Living area:543 sq. ft.
Structure and exterior
- Year built:1967
- Building area:543 sq. ft.
Utilities
- Water:City/Public
- Sewer:Public Sewer
Finances and disclosures
- Price:$95,000
- Price per sq. ft.:$174.95
New listings near 600 E 8th Street #TSG
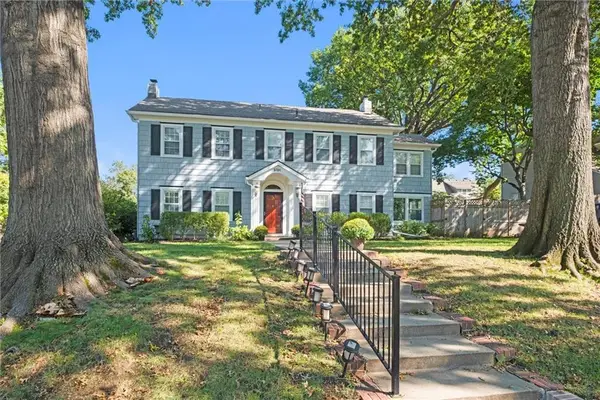 $890,000Active4 beds 4 baths3,664 sq. ft.
$890,000Active4 beds 4 baths3,664 sq. ft.5701 Central Street, Kansas City, MO 64113
MLS# 2576659Listed by: COMPASS REALTY GROUP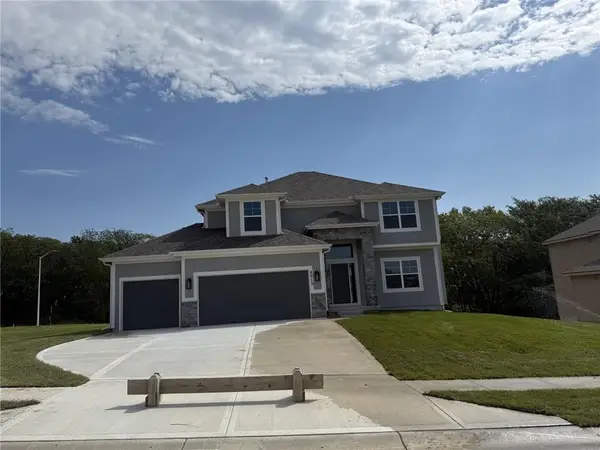 $544,950Pending4 beds 4 baths2,513 sq. ft.
$544,950Pending4 beds 4 baths2,513 sq. ft.10516 N Wayne Avenue, Kansas City, MO 64155
MLS# 2591824Listed by: RE/MAX INNOVATIONS- New
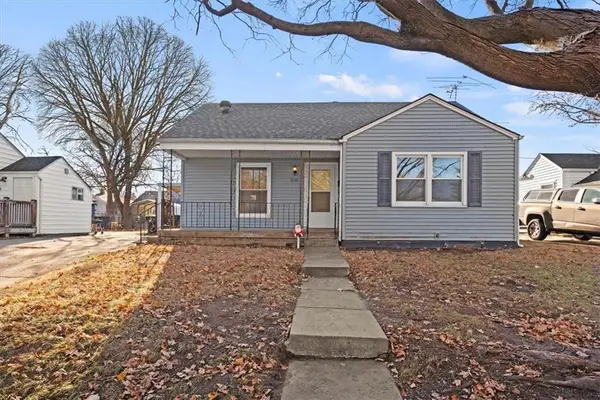 $194,900Active2 beds 1 baths953 sq. ft.
$194,900Active2 beds 1 baths953 sq. ft.1221 E 25th Avenue, Kansas City, MO 64116
MLS# 2591451Listed by: REDFIN CORPORATION - Open Sat, 1 to 3pmNew
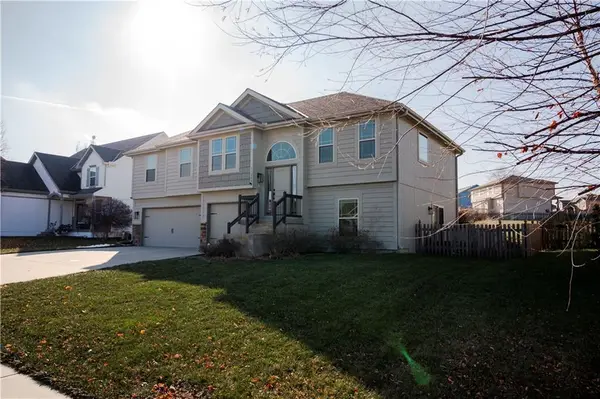 $413,000Active4 beds 3 baths2,117 sq. ft.
$413,000Active4 beds 3 baths2,117 sq. ft.11208 N Manchester Avenue, Kansas City, MO 64157
MLS# 2591614Listed by: RE/MAX INNOVATIONS - Open Sun, 11am to 1pmNew
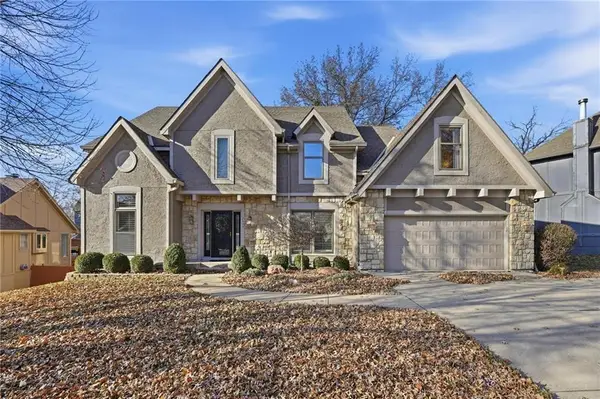 $475,000Active4 beds 5 baths3,183 sq. ft.
$475,000Active4 beds 5 baths3,183 sq. ft.7432 N Granby Avenue, Kansas City, MO 64151
MLS# 2591802Listed by: KELLER WILLIAMS KC NORTH - New
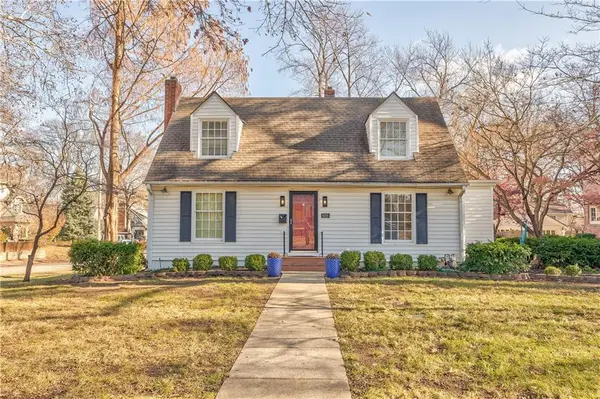 $519,000Active3 beds 3 baths1,958 sq. ft.
$519,000Active3 beds 3 baths1,958 sq. ft.6203 Morningside Drive, Kansas City, MO 64113
MLS# 2591739Listed by: COMPASS REALTY GROUP - Open Thu, 5 to 7pm
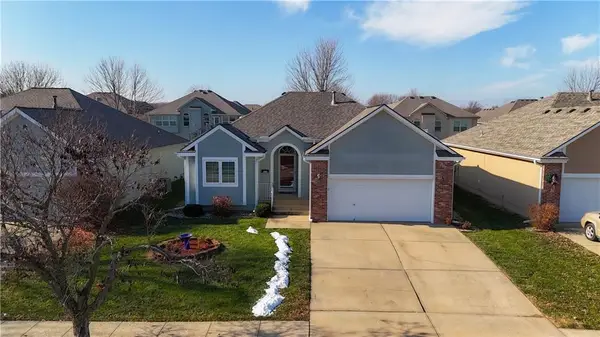 $345,000Active2 beds 2 baths1,425 sq. ft.
$345,000Active2 beds 2 baths1,425 sq. ft.7218 N Cypress Avenue, Kansas City, MO 64119
MLS# 2587803Listed by: KELLER WILLIAMS KC NORTH - Open Sat, 10am to 12pmNew
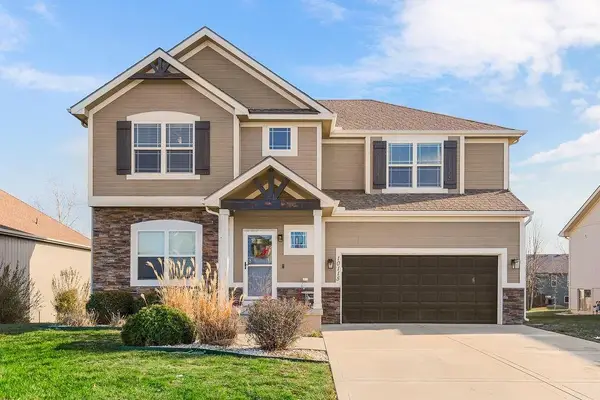 $435,000Active4 beds 4 baths2,400 sq. ft.
$435,000Active4 beds 4 baths2,400 sq. ft.10115 N Mckinley Avenue, Kansas City, MO 64157
MLS# 2588809Listed by: KELLER WILLIAMS KC NORTH - Open Sat, 12 to 2pm
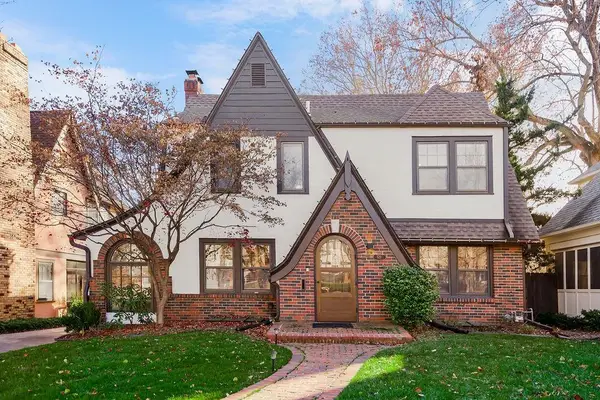 $750,000Active3 beds 3 baths2,302 sq. ft.
$750,000Active3 beds 3 baths2,302 sq. ft.619 Romany Road, Kansas City, MO 64113
MLS# 2589056Listed by: EXP REALTY LLC - New
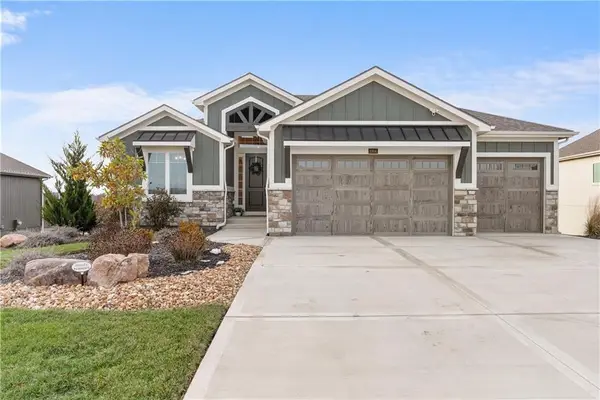 $775,000Active3 beds 3 baths2,927 sq. ft.
$775,000Active3 beds 3 baths2,927 sq. ft.8904 N Clarion Avenue, Kansas City, MO 64153
MLS# 2589709Listed by: REAL BROKER, LLC-MO
