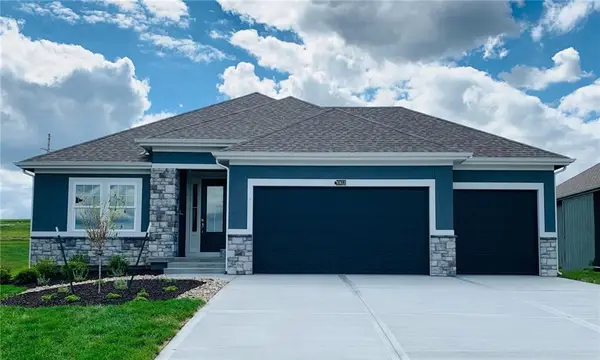6017 NE 119th Street, Kansas City, MO 64156
Local realty services provided by:ERA McClain Brothers
6017 NE 119th Street,Kansas City, MO 64156
$530,000
- 5 Beds
- 4 Baths
- 3,102 sq. ft.
- Single family
- Active
Listed by: britany goyen
Office: coldwell banker distinctive pr
MLS#:2576917
Source:MOKS_HL
Price summary
- Price:$530,000
- Price per sq. ft.:$170.86
- Monthly HOA dues:$16.67
About this home
Built in 2020, this 2-story home offers 5 bedrooms and 4.5 baths with a functional open-concept layout and numerous upgrades. The kitchen includes a center island, pantry, and breakfast nook that opens to the deck. Formal dining at the front of the home connects to a bright living area with fireplace and large windows overlooking the fenced backyard. The upper level features four bedrooms including a spacious primary suite with dual-sink vanity, walk-in shower, soaking tub, and two walk-in closets. Secondary bedrooms share two full baths, and the laundry is conveniently located upstairs.
The finished walkout basement adds a recreation room, kitchenette with wet bar, full bedroom, and full bath — a rare feature in this neighborhood. Comparable homes in the community are priced near $500,000 without finished lower levels, making this property a strong value with an estimated $70,000 basement completion addition.
Additional highlights include a covered deck, level yard, and 3-car garage. Approx. 0.9 mi to Liberty Commons dining and shopping, 0.8 mi to Hy-Vee and QuikTrip, and easy access to US-152 and I-435.
This move-in ready home combines space, functionality, and location within the highly desired Northland area.
— Nearby Amenities —
• Liberty Commons (0.9 mi)
• North Creek Park (0.4 mi)
• Shoal Creek Golf Course (0.9 mi)
• Hy-Vee (0.8 mi)
• Walmart Supercenter (1.0 mi)
• Scooters Coffee (0.6 mi)
• Starbucks (0.9 mi)
• Taco Republic (0.9 mi)
• I-435 & US-152 access (0.7 mi)
Contact an agent
Home facts
- Year built:2021
- Listing ID #:2576917
- Added:50 day(s) ago
- Updated:November 11, 2025 at 05:33 PM
Rooms and interior
- Bedrooms:5
- Total bathrooms:4
- Full bathrooms:3
- Half bathrooms:1
- Living area:3,102 sq. ft.
Heating and cooling
- Cooling:Electric
- Heating:Heatpump/Gas
Structure and exterior
- Roof:Composition
- Year built:2021
- Building area:3,102 sq. ft.
Schools
- High school:Staley High School
- Middle school:New Mark
- Elementary school:Rising Hill
Utilities
- Water:City/Public
- Sewer:Public Sewer
Finances and disclosures
- Price:$530,000
- Price per sq. ft.:$170.86
New listings near 6017 NE 119th Street
- New
 $229,000Active2 beds 1 baths937 sq. ft.
$229,000Active2 beds 1 baths937 sq. ft.2624 Jarboe Street, Kansas City, MO 64108
MLS# 2586973Listed by: PLATINUM REALTY LLC - New
 $150,000Active3 beds 1 baths760 sq. ft.
$150,000Active3 beds 1 baths760 sq. ft.14 W 78th Street, Kansas City, MO 64114
MLS# 2587075Listed by: KELLER WILLIAMS PLATINUM PRTNR - New
 $140,000Active2 beds 1 baths800 sq. ft.
$140,000Active2 beds 1 baths800 sq. ft.3902 E 24th Street, Kansas City, MO 64127
MLS# 2587112Listed by: IRON KEY REALTY  $225,000Pending2 beds 1 baths767 sq. ft.
$225,000Pending2 beds 1 baths767 sq. ft.104 W 83rd Terrace, Kansas City, MO 64114
MLS# 2586910Listed by: SEEK REAL ESTATE- New
 $270,000Active-- beds -- baths
$270,000Active-- beds -- baths5047 Woodland Avenue, Kansas City, MO 64110
MLS# 2587234Listed by: ROYAL OAKS REALTY - New
 $499,900Active2 beds 2 baths1,648 sq. ft.
$499,900Active2 beds 2 baths1,648 sq. ft.10612 N Bell Street, Kansas City, MO 64155
MLS# 2586742Listed by: REECENICHOLS - PARKVILLE - New
 $319,950Active3 beds 2 baths1,458 sq. ft.
$319,950Active3 beds 2 baths1,458 sq. ft.12205 N Rhode Court, Kansas City, MO 64163
MLS# 2587155Listed by: REAL BROKER, LLC - New
 $324,950Active3 beds 2 baths1,458 sq. ft.
$324,950Active3 beds 2 baths1,458 sq. ft.12201 N Rhode Court, Kansas City, MO 64163
MLS# 2587158Listed by: REAL BROKER, LLC  $690,000Pending4 beds 4 baths2,908 sq. ft.
$690,000Pending4 beds 4 baths2,908 sq. ft.8512 NW 90th Terrace, Kansas City, MO 64157
MLS# 2587127Listed by: REECENICHOLS-KCN $255,000Pending3 beds 2 baths884 sq. ft.
$255,000Pending3 beds 2 baths884 sq. ft.6029 N Bellaire Avenue, Kansas City, MO 64119
MLS# 2587121Listed by: KW KANSAS CITY METRO
