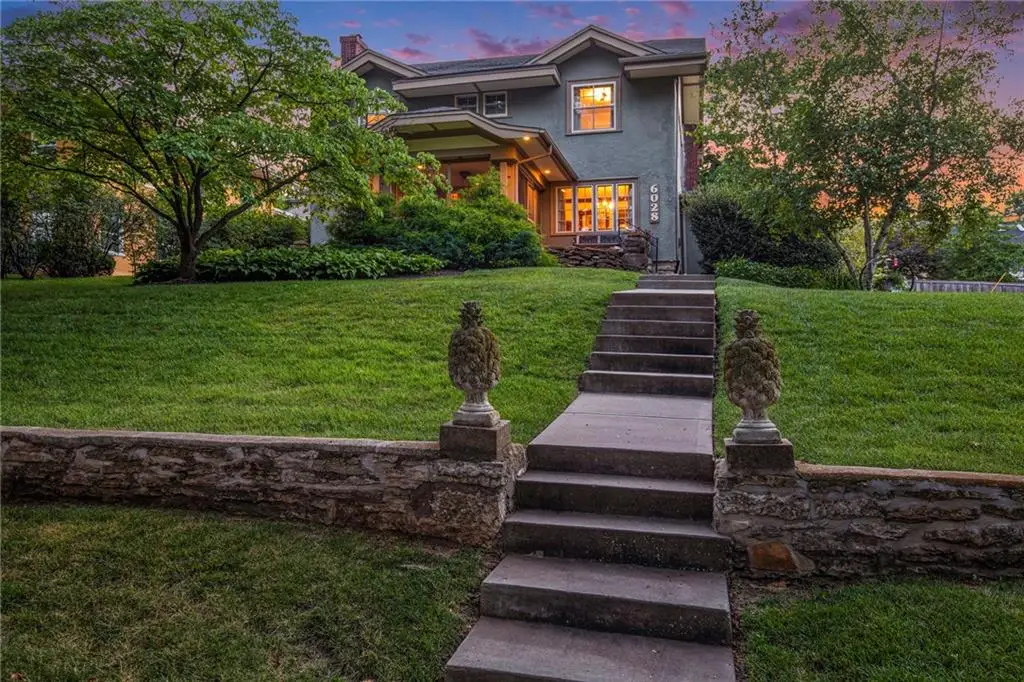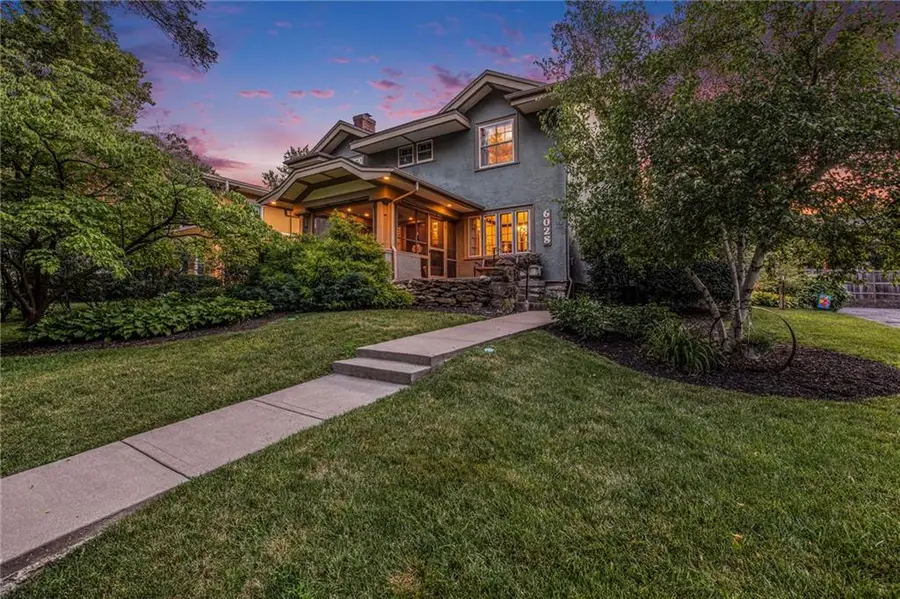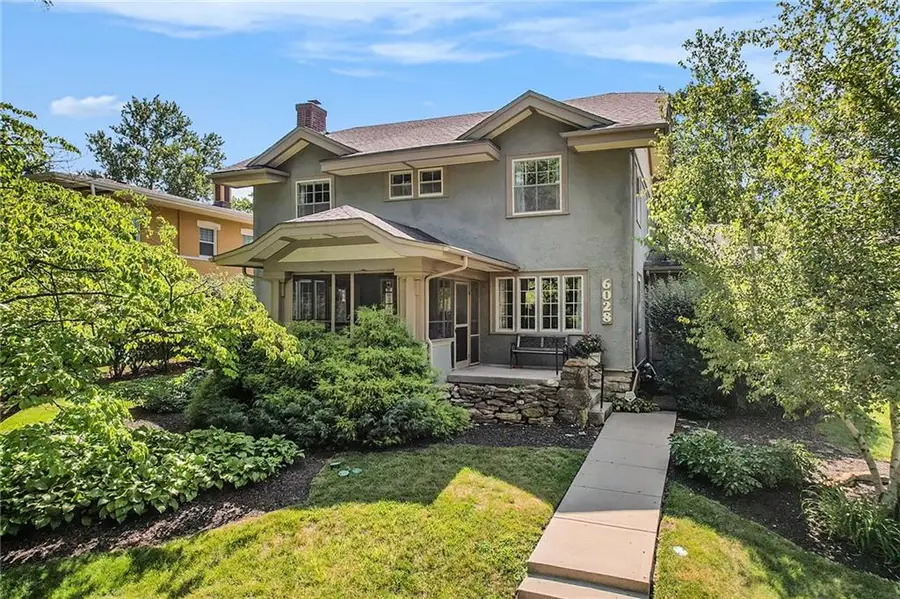6028 Wyandotte Street, Kansas City, MO 64113
Local realty services provided by:ERA McClain Brothers



6028 Wyandotte Street,Kansas City, MO 64113
$685,000
- 3 Beds
- 3 Baths
- 2,613 sq. ft.
- Single family
- Pending
Listed by:erin dreiling
Office:reecenichols -the village
MLS#:2549848
Source:MOKS_HL
Price summary
- Price:$685,000
- Price per sq. ft.:$262.15
About this home
This remarkable Brookside home is indeed a treasure! Step inside through a charming screened porch, flanked by two inviting patios—perfect for soaking in the picturesque neighborhood views. The center hall floor plan is ideal for entertaining, featuring a cozy living room with a warm fireplace and an adjacent living area that opens to an exceptional patio. This outdoor retreat, complete with a fire pit, is surrounded by mature gardens lovingly cultivated by the sellers over the years, creating a peaceful and private oasis.
The kitchen is impressively large, featuring an expansive pantry with pull-out shelves, stainless steel appliances including a 48” commercial range, a vaulted sitting area, wet bar, and large windows that flood the space with light. A second fireplace adds to the ambiance, with doors leading to a back deck. The two-car detached garage has additional living space above that could be transformed into a cozy loft. The first floor laundry is part of the main floor full bath with heated floor.
Upstairs, the bedrooms are large, with the main bedroom offering a walk-in closet, plus an additional closet that can easily convert to a second floor laundry. The main bath adjoins the bedroom with a generously-sized shower, two vanity areas and heated floors. The back bedroom has a craftsman-made bookshelf just waiting to display your treasures. Throughout the house, you’ll find thoughtful planning, waiting for you to add your details.
With over 2,600 square feet of living space, this home was designed by architect Clarence E Shepard, a student of Frank Lloyd Wright. Be a part of one of the best blocks in Brookside, where homes rarely come to the market. Very friendly neighborhood holds rotating monthly cocktail parties and other events. Close to everything Brookside lifestyle has to offer - walking distance to boutique restaurants, grocery stores, and shopping, as well as the Trolley Trail and Loose Park. Move in and make it yours!
Contact an agent
Home facts
- Year built:1913
- Listing Id #:2549848
- Added:27 day(s) ago
- Updated:July 20, 2025 at 03:02 PM
Rooms and interior
- Bedrooms:3
- Total bathrooms:3
- Full bathrooms:3
- Living area:2,613 sq. ft.
Heating and cooling
- Cooling:Attic Fan, Electric
- Heating:Natural Gas
Structure and exterior
- Roof:Composition
- Year built:1913
- Building area:2,613 sq. ft.
Schools
- High school:Southeast
- Middle school:Central
- Elementary school:Hale Cook
Utilities
- Water:City/Public
Finances and disclosures
- Price:$685,000
- Price per sq. ft.:$262.15
New listings near 6028 Wyandotte Street
- New
 $365,000Active5 beds 3 baths4,160 sq. ft.
$365,000Active5 beds 3 baths4,160 sq. ft.13004 E 57th Terrace, Kansas City, MO 64133
MLS# 2569036Listed by: REECENICHOLS - LEES SUMMIT - New
 $310,000Active4 beds 2 baths1,947 sq. ft.
$310,000Active4 beds 2 baths1,947 sq. ft.9905 68th Terrace, Kansas City, MO 64152
MLS# 2569022Listed by: LISTWITHFREEDOM.COM INC - New
 $425,000Active3 beds 2 baths1,342 sq. ft.
$425,000Active3 beds 2 baths1,342 sq. ft.6733 Locust Street, Kansas City, MO 64131
MLS# 2568981Listed by: WEICHERT, REALTORS WELCH & COM - Open Sat, 1 to 3pm
 $400,000Active4 beds 4 baths2,824 sq. ft.
$400,000Active4 beds 4 baths2,824 sq. ft.6501 Proctor Avenue, Kansas City, MO 64133
MLS# 2566520Listed by: REALTY EXECUTIVES - New
 $215,000Active3 beds 1 baths1,400 sq. ft.
$215,000Active3 beds 1 baths1,400 sq. ft.18 W 79th Terrace, Kansas City, MO 64114
MLS# 2567314Listed by: ROYAL OAKS REALTY - New
 $253,000Active3 beds 3 baths2,095 sq. ft.
$253,000Active3 beds 3 baths2,095 sq. ft.521 NE 90th Terrace, Kansas City, MO 64155
MLS# 2568092Listed by: KELLER WILLIAMS KC NORTH - New
 $279,950Active1 beds 1 baths849 sq. ft.
$279,950Active1 beds 1 baths849 sq. ft.1535 Walnut Street #406, Kansas City, MO 64108
MLS# 2567516Listed by: REECENICHOLS - COUNTRY CLUB PLAZA  $400,000Active3 beds 2 baths1,956 sq. ft.
$400,000Active3 beds 2 baths1,956 sq. ft.7739 Ward Parkway Plaza, Kansas City, MO 64114
MLS# 2558083Listed by: KELLER WILLIAMS KC NORTH $449,000Active4 beds 3 baths1,796 sq. ft.
$449,000Active4 beds 3 baths1,796 sq. ft.1504 NW 92nd Terrace, Kansas City, MO 64155
MLS# 2562055Listed by: ICONIC REAL ESTATE GROUP, LLC- New
 $259,999Active3 beds 2 baths1,436 sq. ft.
$259,999Active3 beds 2 baths1,436 sq. ft.4900 Paseo Boulevard, Kansas City, MO 64110
MLS# 2563078Listed by: UNITED REAL ESTATE KANSAS CITY
