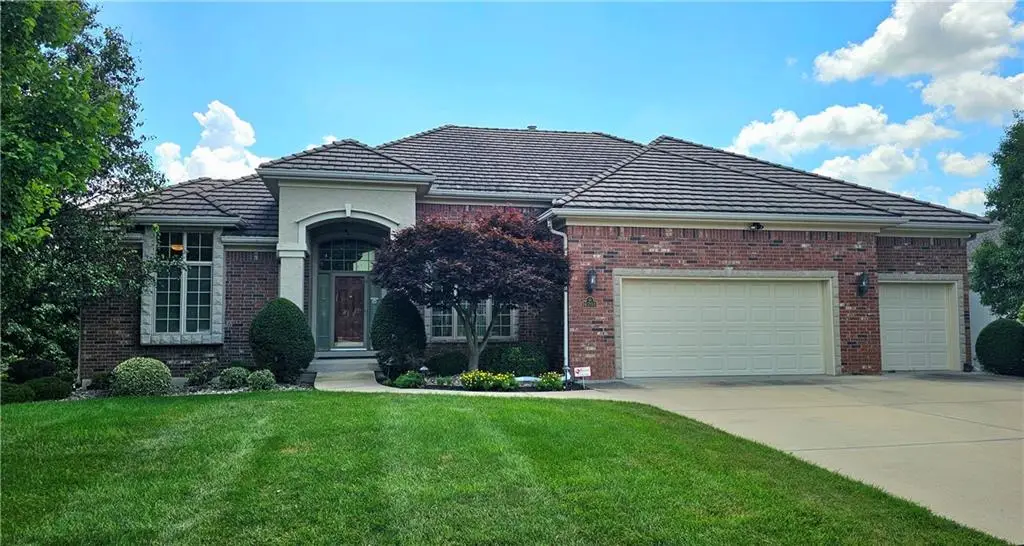6201 NW 101st Street, Kansas City, MO 64154
Local realty services provided by:ERA High Pointe Realty

6201 NW 101st Street,Kansas City, MO 64154
$615,000
- 4 Beds
- 5 Baths
- 2,417 sq. ft.
- Single family
- Pending
Listed by:jason rains
Office:re/max elite, realtors
MLS#:2561854
Source:MOKS_HL
Price summary
- Price:$615,000
- Price per sq. ft.:$254.45
- Monthly HOA dues:$108.33
About this home
Welcome to 6201 NW 101st St, Kansas City, Missouri
This beautifully maintained reverse ranch, built by Don Julian and offered by the original owners, is located in the sought-after Tiffany Greens Golf Course community in the Platte County R-III School District.
The main level features a functional and inviting layout with an open living area that flows into the dining space and kitchen. Off the eat-in kitchen, you’ll find a dedicated home office—ideal for remote work or managing household tasks. The kitchen includes ample counter space and a large peninsula island, creating a comfortable hub for daily living and entertaining. The spacious master bedrooms is also privately situated on the main floor and features a large walk-in closet and a private bath with timeless finishes.
Downstairs, the finished lower level includes three additional bedrooms, two full baths, and a generous rec room perfect for movie nights, hobbies, or gatherings. There's also plenty of storage space to keep everything organized.
Tiffany Greens is known for its beautiful golf course, clubhouse, community pool, and convenient location near shopping, dining, and highway access. Don't miss the opportunity to own a well-cared-for home in one of the Northland's most established neighborhoods. Schedule your private tour today.
Contact an agent
Home facts
- Year built:2002
- Listing Id #:2561854
- Added:37 day(s) ago
- Updated:July 14, 2025 at 07:41 AM
Rooms and interior
- Bedrooms:4
- Total bathrooms:5
- Full bathrooms:3
- Half bathrooms:2
- Living area:2,417 sq. ft.
Heating and cooling
- Cooling:Electric
- Heating:Heat Pump
Structure and exterior
- Roof:Tile
- Year built:2002
- Building area:2,417 sq. ft.
Utilities
- Water:City/Public
- Sewer:Public Sewer
Finances and disclosures
- Price:$615,000
- Price per sq. ft.:$254.45
New listings near 6201 NW 101st Street
- New
 $150,000Active0 Acres
$150,000Active0 Acres6217 NW Roanridge Road, Kansas City, MO 64151
MLS# 2567930Listed by: CHARTWELL REALTY LLC - New
 $250,000Active4 beds 2 baths1,294 sq. ft.
$250,000Active4 beds 2 baths1,294 sq. ft.5116 Tracy Avenue, Kansas City, MO 64110
MLS# 2568765Listed by: REECENICHOLS - LEES SUMMIT - New
 $215,000Active3 beds 2 baths1,618 sq. ft.
$215,000Active3 beds 2 baths1,618 sq. ft.5716 Virginia Avenue, Kansas City, MO 64110
MLS# 2568982Listed by: KEY REALTY GROUP LLC - New
 $365,000Active5 beds 3 baths4,160 sq. ft.
$365,000Active5 beds 3 baths4,160 sq. ft.13004 E 57th Terrace, Kansas City, MO 64133
MLS# 2569036Listed by: REECENICHOLS - LEES SUMMIT - New
 $310,000Active4 beds 2 baths1,947 sq. ft.
$310,000Active4 beds 2 baths1,947 sq. ft.9905 68th Terrace, Kansas City, MO 64152
MLS# 2569022Listed by: LISTWITHFREEDOM.COM INC - New
 $425,000Active3 beds 2 baths1,342 sq. ft.
$425,000Active3 beds 2 baths1,342 sq. ft.6733 Locust Street, Kansas City, MO 64131
MLS# 2568981Listed by: WEICHERT, REALTORS WELCH & COM - Open Sat, 1 to 3pm
 $400,000Active4 beds 4 baths2,824 sq. ft.
$400,000Active4 beds 4 baths2,824 sq. ft.6501 Proctor Avenue, Kansas City, MO 64133
MLS# 2566520Listed by: REALTY EXECUTIVES - New
 $215,000Active3 beds 1 baths1,400 sq. ft.
$215,000Active3 beds 1 baths1,400 sq. ft.18 W 79th Terrace, Kansas City, MO 64114
MLS# 2567314Listed by: ROYAL OAKS REALTY - New
 $253,000Active3 beds 3 baths2,095 sq. ft.
$253,000Active3 beds 3 baths2,095 sq. ft.521 NE 90th Terrace, Kansas City, MO 64155
MLS# 2568092Listed by: KELLER WILLIAMS KC NORTH - New
 $279,950Active1 beds 1 baths849 sq. ft.
$279,950Active1 beds 1 baths849 sq. ft.1535 Walnut Street #406, Kansas City, MO 64108
MLS# 2567516Listed by: REECENICHOLS - COUNTRY CLUB PLAZA
