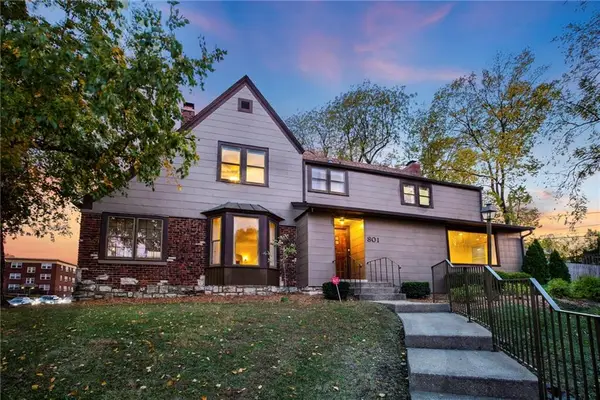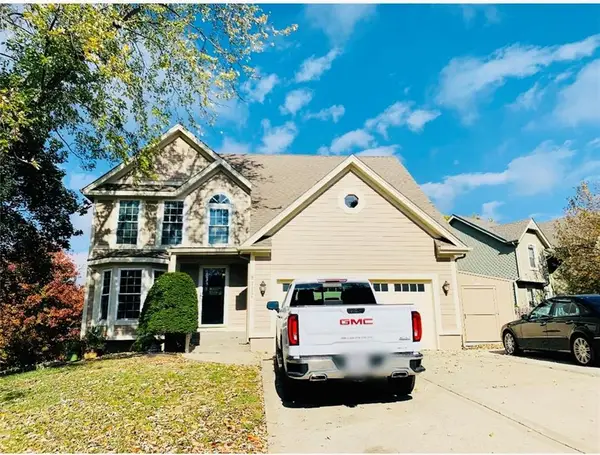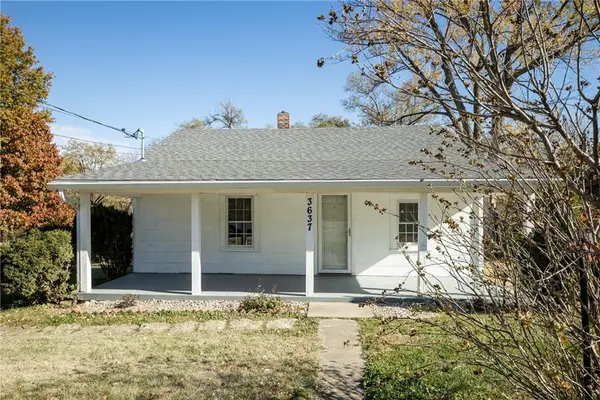624 E 74th Street, Kansas City, MO 64131
Local realty services provided by:ERA High Pointe Realty
Listed by: trisha ferguson
Office: coldwell banker distinctive pr
MLS#:2575566
Source:MOKS_HL
Price summary
- Price:$480,000
- Price per sq. ft.:$164.1
About this home
Spacious Tudor in the Heart of Waldo with Rare Attached Garage and Custom Upgrades!
Hardwood floors grace both main and upper levels, while abundant natural light highlights the home’s character. The living room, anchored by a wood-burning fireplace, flows seamlessly into a sunroom with reglazed windows—ideal as a home office. A formal dining room sets the stage for entertaining, while the chef’s kitchen impresses with professional-grade Gaggenau, Wolf, and Miele appliances, butcher block counters, custom tile backsplash, and designer lighting. The eat-in space doubles as a walk-in pantry with a live-edge breakfast bar for casual dining.
The lower level expands the living space with a finished recreation room featuring custom built-ins, luxury vinyl plank flooring, and dimmable LED lighting. Laundry chute on each level goes to a thoughtfully designed laundry room with utility sink, folding counter, and generous storage.
Outdoor living is equally inviting, with a fenced backyard, stained deck, built-in bench seating, and low-maintenance landscaping—perfect for relaxing or entertaining. Recently painted exterior, side-entry garage with smart opener and keyless entry provides both security and convenience.
Located on a tree-lined Waldo street, within a few blocks of local shops, dining, parks and convenience stores. A home warranty provides added peace of mind.
Contact an agent
Home facts
- Year built:1938
- Listing ID #:2575566
- Added:55 day(s) ago
- Updated:November 14, 2025 at 04:33 AM
Rooms and interior
- Bedrooms:4
- Total bathrooms:3
- Full bathrooms:2
- Half bathrooms:1
- Living area:2,925 sq. ft.
Heating and cooling
- Cooling:Electric
- Heating:Natural Gas
Structure and exterior
- Roof:Composition
- Year built:1938
- Building area:2,925 sq. ft.
Schools
- High school:Southeast
- Middle school:Central
- Elementary school:Hale Cook
Utilities
- Water:City/Public
- Sewer:Public Sewer
Finances and disclosures
- Price:$480,000
- Price per sq. ft.:$164.1
New listings near 624 E 74th Street
- New
 $215,000Active4 beds 2 baths1,965 sq. ft.
$215,000Active4 beds 2 baths1,965 sq. ft.7922 E 58th Street, Kansas City, MO 64129
MLS# 2587473Listed by: 1ST CLASS REAL ESTATE KC - Open Sat, 2 to 4pmNew
 $825,000Active4 beds 4 baths5,294 sq. ft.
$825,000Active4 beds 4 baths5,294 sq. ft.801 Valentine Road, Kansas City, MO 64111
MLS# 2587737Listed by: RE/MAX PREMIER REALTY - New
 $205,000Active1 beds 1 baths700 sq. ft.
$205,000Active1 beds 1 baths700 sq. ft.909 Walnut Street #705, Kansas City, MO 64106
MLS# 2587747Listed by: PLATINUM REALTY LLC  $400,000Active4 beds 4 baths2,568 sq. ft.
$400,000Active4 beds 4 baths2,568 sq. ft.8112 NW 81 Court, Kansas City, MO 64152
MLS# 2583620Listed by: KELLER WILLIAMS KC NORTH- New
 $160,000Active3 beds 3 baths1,620 sq. ft.
$160,000Active3 beds 3 baths1,620 sq. ft.1844 E 97th Street, Kansas City, MO 64131
MLS# 2586815Listed by: REECENICHOLS -JOHNSON COUNTY W - New
 $950,000Active-- beds -- baths
$950,000Active-- beds -- baths104-110 N Indiana Avenue, Kansas City, MO 64123
MLS# 2587053Listed by: LUTZ SALES + INVESTMENTS - Open Sat, 11am to 1pmNew
 $239,400Active2 beds 1 baths1,035 sq. ft.
$239,400Active2 beds 1 baths1,035 sq. ft.3637 N Monroe Avenue, Kansas City, MO 64117
MLS# 2586907Listed by: REECENICHOLS - LEES SUMMIT - Open Sat, 11am to 1pmNew
 $365,000Active3 beds 2 baths1,999 sq. ft.
$365,000Active3 beds 2 baths1,999 sq. ft.8004 Jarboe Street, Kansas City, MO 64114
MLS# 2587357Listed by: REECENICHOLS -JOHNSON COUNTY W - New
 $72,900Active3 beds 1 baths861 sq. ft.
$72,900Active3 beds 1 baths861 sq. ft.6926 College Avenue, Kansas City, MO 64132
MLS# 2587679Listed by: WARDELL & HOLMES REAL ESTATE - Open Sat, 1 to 3pmNew
 $337,000Active3 beds 3 baths1,918 sq. ft.
$337,000Active3 beds 3 baths1,918 sq. ft.11425 Manning Avenue, Kansas City, MO 64157
MLS# 2587541Listed by: 1ST CLASS REAL ESTATE KC
