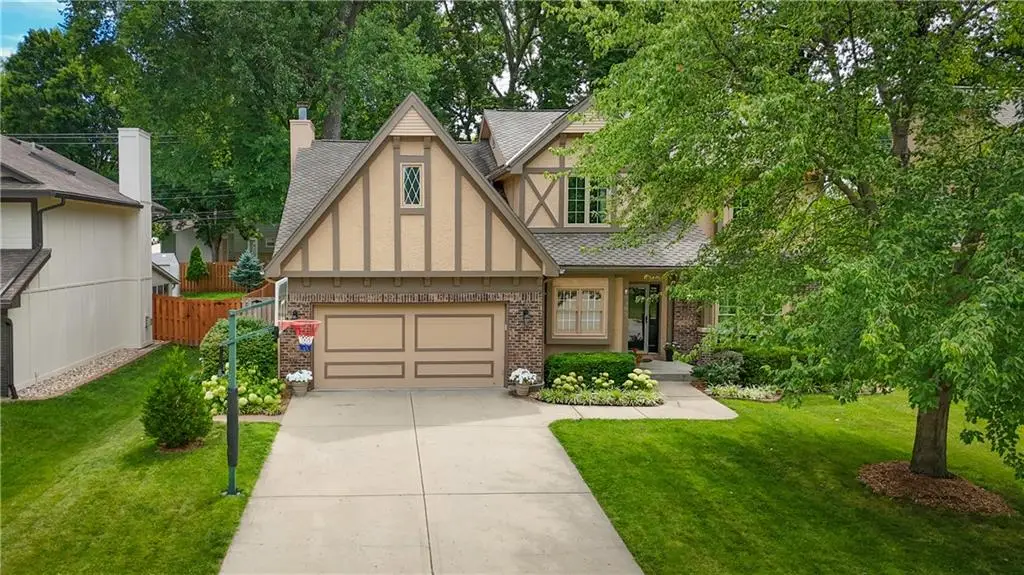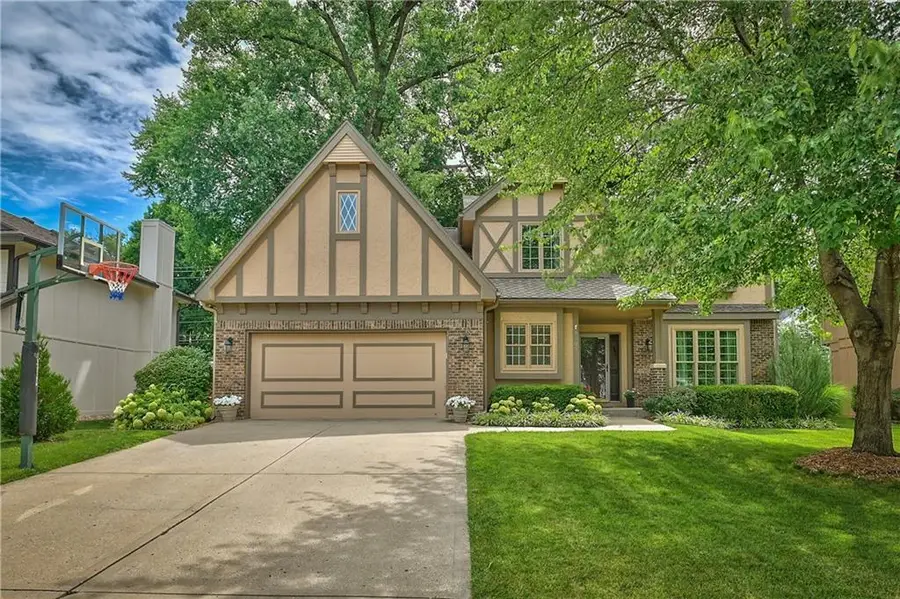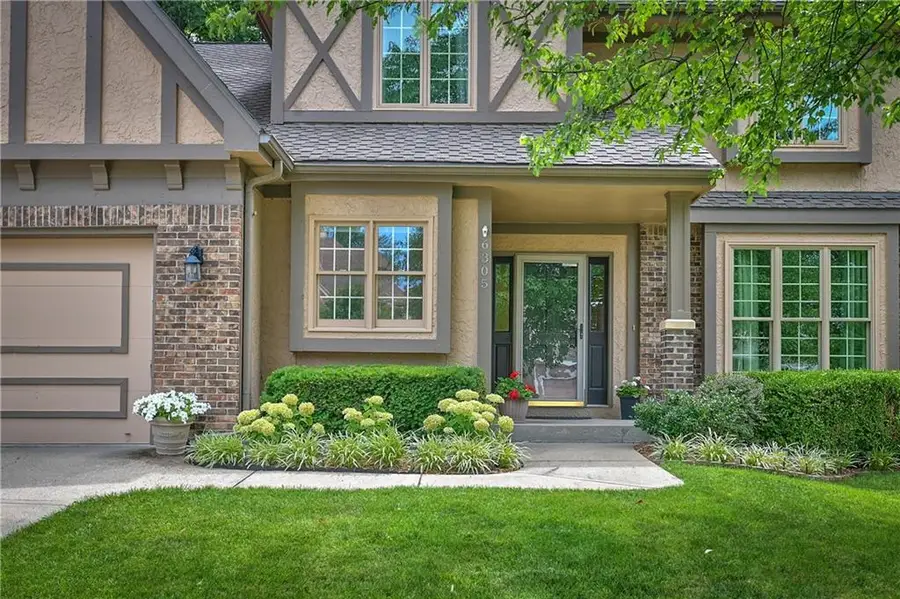6305 N Indiana Avenue, Kansas City, MO 64119
Local realty services provided by:ERA High Pointe Realty



6305 N Indiana Avenue,Kansas City, MO 64119
$415,000
- 4 Beds
- 3 Baths
- 3,400 sq. ft.
- Single family
- Pending
Listed by:lisa fosnough
Office:worth clark realty
MLS#:2562100
Source:MOKS_HL
Price summary
- Price:$415,000
- Price per sq. ft.:$122.06
About this home
Welcome to this beautifully updated 4-bedroom, 2.5-bathroom home nestled in a quiet and inviting neighborhood. Step inside this 2 story home to find fresh interior and exterior paint, updated Pella windows on the front of the home, and tasteful peel-and-stick wallpaper accents adding a touch of personality.
The heart of the home—the kitchen—has been recently remodeled with painted white cabinets, granite countertops, a stylish new backsplash, and all-new stainless steel appliances, including the microwave, oven, cooktop, and dishwasher. Enjoy meals in the sunny eat-in kitchen or entertain in the formal dining room.
Upstairs, the spacious primary suite features a HUGE double walk in closet, luxurious bathroom with two vanities and a relaxing jacuzzi tub. Outside, a brand-new deck overlooks a beautifully landscaped, flat, and fully fenced backyard—perfect for entertaining or enjoying quiet evenings.
Conveniently located near great walking trails and Shoal Creek Farm is just a few blocks away. Shopping, dining, and top-rated schools, this home blends charm, function, and location into one exceptional package.
Don’t miss your chance to see this move-in-ready home—schedule your private tour today!
Contact an agent
Home facts
- Year built:1993
- Listing Id #:2562100
- Added:33 day(s) ago
- Updated:July 30, 2025 at 01:43 AM
Rooms and interior
- Bedrooms:4
- Total bathrooms:3
- Full bathrooms:2
- Half bathrooms:1
- Living area:3,400 sq. ft.
Heating and cooling
- Cooling:Electric
Structure and exterior
- Roof:Composition
- Year built:1993
- Building area:3,400 sq. ft.
Schools
- Elementary school:Chapel Hill
Utilities
- Water:City/Public
- Sewer:Public Sewer
Finances and disclosures
- Price:$415,000
- Price per sq. ft.:$122.06
New listings near 6305 N Indiana Avenue
- New
 $365,000Active5 beds 3 baths4,160 sq. ft.
$365,000Active5 beds 3 baths4,160 sq. ft.13004 E 57th Terrace, Kansas City, MO 64133
MLS# 2569036Listed by: REECENICHOLS - LEES SUMMIT - New
 $310,000Active4 beds 2 baths1,947 sq. ft.
$310,000Active4 beds 2 baths1,947 sq. ft.9905 68th Terrace, Kansas City, MO 64152
MLS# 2569022Listed by: LISTWITHFREEDOM.COM INC - New
 $425,000Active3 beds 2 baths1,342 sq. ft.
$425,000Active3 beds 2 baths1,342 sq. ft.6733 Locust Street, Kansas City, MO 64131
MLS# 2568981Listed by: WEICHERT, REALTORS WELCH & COM - Open Sat, 1 to 3pm
 $400,000Active4 beds 4 baths2,824 sq. ft.
$400,000Active4 beds 4 baths2,824 sq. ft.6501 Proctor Avenue, Kansas City, MO 64133
MLS# 2566520Listed by: REALTY EXECUTIVES - New
 $215,000Active3 beds 1 baths1,400 sq. ft.
$215,000Active3 beds 1 baths1,400 sq. ft.18 W 79th Terrace, Kansas City, MO 64114
MLS# 2567314Listed by: ROYAL OAKS REALTY - New
 $253,000Active3 beds 3 baths2,095 sq. ft.
$253,000Active3 beds 3 baths2,095 sq. ft.521 NE 90th Terrace, Kansas City, MO 64155
MLS# 2568092Listed by: KELLER WILLIAMS KC NORTH - New
 $279,950Active1 beds 1 baths849 sq. ft.
$279,950Active1 beds 1 baths849 sq. ft.1535 Walnut Street #406, Kansas City, MO 64108
MLS# 2567516Listed by: REECENICHOLS - COUNTRY CLUB PLAZA  $400,000Active3 beds 2 baths1,956 sq. ft.
$400,000Active3 beds 2 baths1,956 sq. ft.7739 Ward Parkway Plaza, Kansas City, MO 64114
MLS# 2558083Listed by: KELLER WILLIAMS KC NORTH $449,000Active4 beds 3 baths1,796 sq. ft.
$449,000Active4 beds 3 baths1,796 sq. ft.1504 NW 92nd Terrace, Kansas City, MO 64155
MLS# 2562055Listed by: ICONIC REAL ESTATE GROUP, LLC- New
 $259,999Active3 beds 2 baths1,436 sq. ft.
$259,999Active3 beds 2 baths1,436 sq. ft.4900 Paseo Boulevard, Kansas City, MO 64110
MLS# 2563078Listed by: UNITED REAL ESTATE KANSAS CITY
