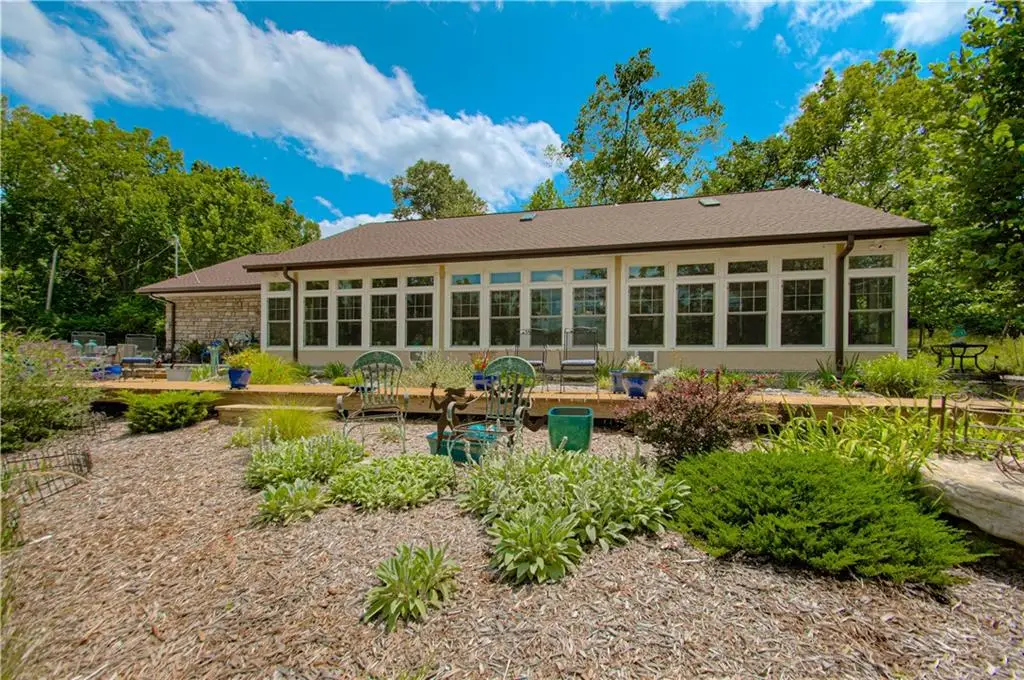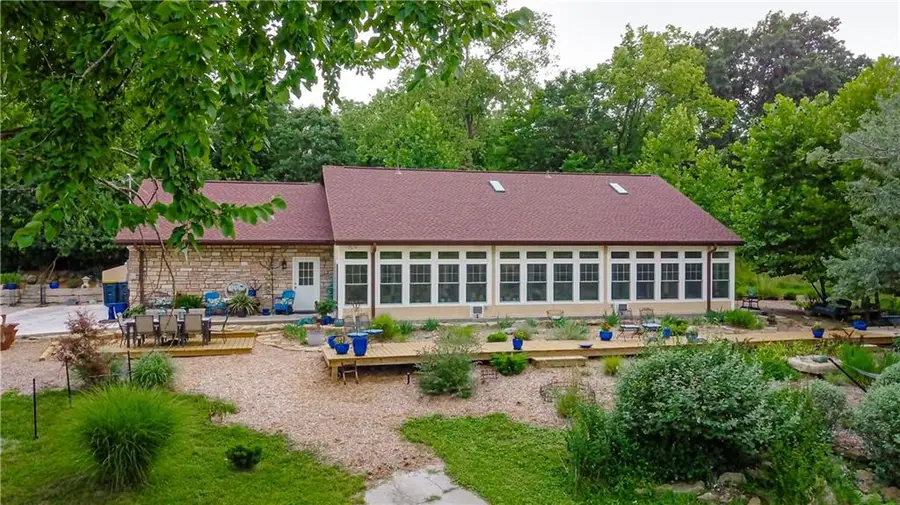6316 N Wheeling Avenue, Kansas City, MO 64119
Local realty services provided by:ERA High Pointe Realty



Listed by:patty russell
Office:realty one group encompass-kc north
MLS#:2561846
Source:MOKS_HL
Price summary
- Price:$450,000
- Price per sq. ft.:$164.35
About this home
Where Serenity meets Functionality! If you are looking for PEACE and RELAXATION, this is the HOME for you! Every inch of this home has been thoughtfully planned. Meticulous sellers, as you will see, with all the improvements and costs spent on maintaining this property! Foundation is approximately 10 years old but the rest of the structure and home itself is 4 years! Complete Main floor living with open floor plan, master suite and second bedroom on first floor! Master bedroom has access to the Stunning Enclosed Porch where wildlife abounds! Additional 2 bedrooms upstairs with loft. and full bath! The home is much like an earth contact but has so much natural light and Everything you will LOVE is out in Front! 3.5 acres of Privacy and Seclusion on Gated property at the end of a dead end street! All in the city but you just won't know it! From the minute you step out of your car and into the home you will feel the Love and Energy WE ALL WANT! Visit the Oasis and Never Have to Leave!
Contact an agent
Home facts
- Listing Id #:2561846
- Added:28 day(s) ago
- Updated:August 01, 2025 at 03:40 PM
Rooms and interior
- Bedrooms:4
- Total bathrooms:3
- Full bathrooms:2
- Half bathrooms:1
- Living area:2,738 sq. ft.
Heating and cooling
- Cooling:Electric
Structure and exterior
- Roof:Composition
- Building area:2,738 sq. ft.
Schools
- High school:Winnetonka
- Middle school:Maple Park
- Elementary school:Ravenwood
Utilities
- Water:City/Public
- Sewer:Septic Tank
Finances and disclosures
- Price:$450,000
- Price per sq. ft.:$164.35
New listings near 6316 N Wheeling Avenue
- New
 $245,000Active3 beds 2 baths2,180 sq. ft.
$245,000Active3 beds 2 baths2,180 sq. ft.13004 E 53rd Terrace, Kansas City, MO 64133
MLS# 2568827Listed by: 1ST CLASS REAL ESTATE KC - New
 $90,000Active0 Acres
$90,000Active0 Acres119 E 78th Terrace, Kansas City, MO 64114
MLS# 2569074Listed by: HILLS REAL ESTATE - New
 $150,000Active0 Acres
$150,000Active0 Acres6217 NW Roanridge Road, Kansas City, MO 64151
MLS# 2567930Listed by: CHARTWELL REALTY LLC - New
 $250,000Active4 beds 2 baths1,294 sq. ft.
$250,000Active4 beds 2 baths1,294 sq. ft.5116 Tracy Avenue, Kansas City, MO 64110
MLS# 2568765Listed by: REECENICHOLS - LEES SUMMIT - New
 $215,000Active3 beds 2 baths1,618 sq. ft.
$215,000Active3 beds 2 baths1,618 sq. ft.5716 Virginia Avenue, Kansas City, MO 64110
MLS# 2568982Listed by: KEY REALTY GROUP LLC - New
 $365,000Active5 beds 3 baths4,160 sq. ft.
$365,000Active5 beds 3 baths4,160 sq. ft.13004 E 57th Terrace, Kansas City, MO 64133
MLS# 2569036Listed by: REECENICHOLS - LEES SUMMIT - New
 $310,000Active4 beds 2 baths1,947 sq. ft.
$310,000Active4 beds 2 baths1,947 sq. ft.9905 68th Terrace, Kansas City, MO 64152
MLS# 2569022Listed by: LISTWITHFREEDOM.COM INC - New
 $425,000Active3 beds 2 baths1,342 sq. ft.
$425,000Active3 beds 2 baths1,342 sq. ft.6733 Locust Street, Kansas City, MO 64131
MLS# 2568981Listed by: WEICHERT, REALTORS WELCH & COM - Open Sat, 1 to 3pm
 $400,000Active4 beds 4 baths2,824 sq. ft.
$400,000Active4 beds 4 baths2,824 sq. ft.6501 Proctor Avenue, Kansas City, MO 64133
MLS# 2566520Listed by: REALTY EXECUTIVES - New
 $215,000Active3 beds 1 baths1,400 sq. ft.
$215,000Active3 beds 1 baths1,400 sq. ft.18 W 79th Terrace, Kansas City, MO 64114
MLS# 2567314Listed by: ROYAL OAKS REALTY
