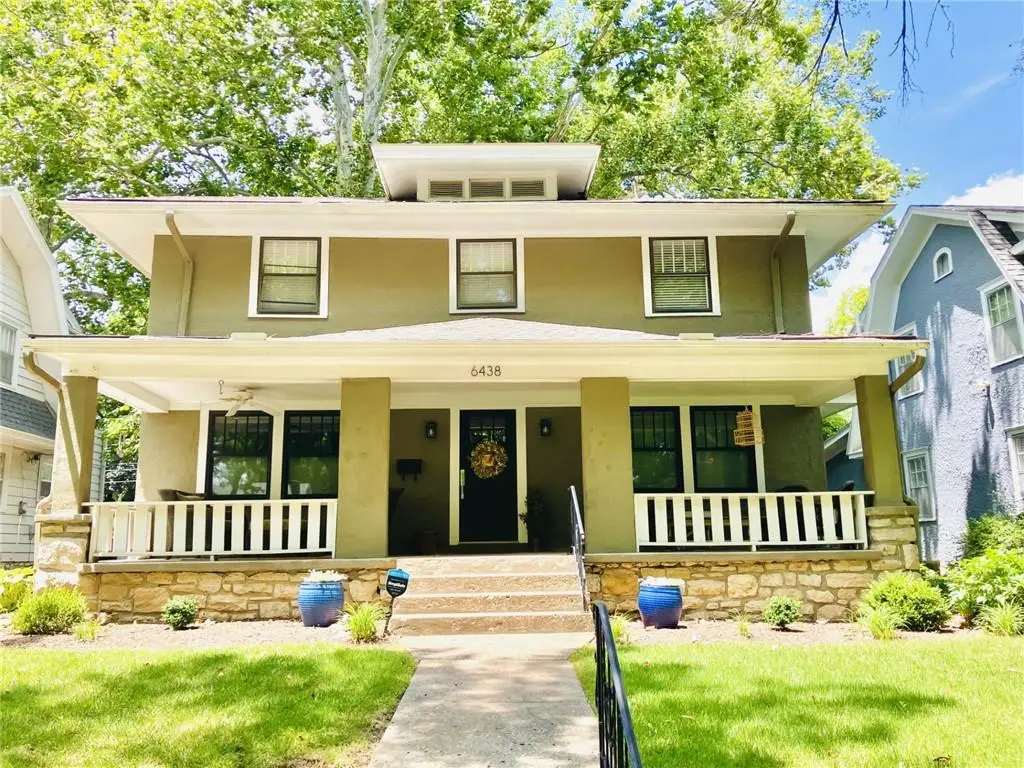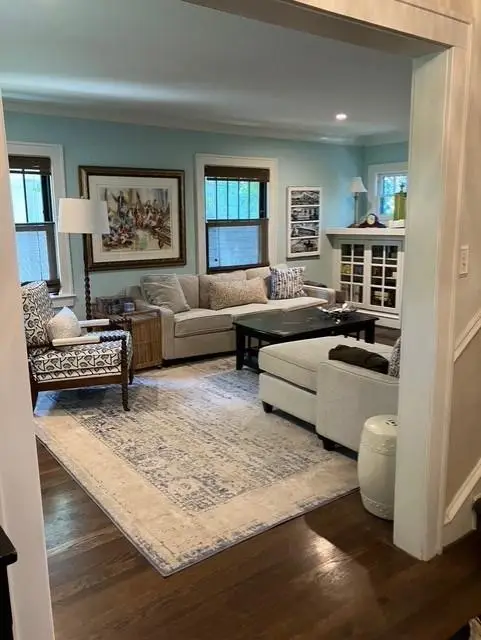6438 Baltimore Avenue, Kansas City, MO 64113
Local realty services provided by:ERA McClain Brothers



6438 Baltimore Avenue,Kansas City, MO 64113
$550,000
- 3 Beds
- 3 Baths
- 2,306 sq. ft.
- Single family
- Pending
Listed by:veronica jaster
Office:reecenichols - country club plaza
MLS#:2558745
Source:MOKS_HL
Price summary
- Price:$550,000
- Price per sq. ft.:$238.51
About this home
Charming Brookside Craftsman Just Steps from Shops & Trolley Trail- Modern Comfort Meets Timeless Character.
Located just one block from the heart of Brookside shops and the scenic Trolley Trail, this charming stucco Craftsman offers the perfect blend of historic character and modern updates. Step inside the beautifully maintained central hall floor plan featuring hardwood floors throughout and a remodeled designer kitchen with custom cabinets, granite countertops, and a spacious island. The generous primary suite includes two custom walk-in closets and a full ensuite bath. Two additional large bedrooms share an updated hall bathroom, and one features a martini deck overlooking the lush, fenced backyard. Enjoy outdoor living with a serene shaded patio, covered deck, and mature landscaping—ideal for entertaining or relaxing. The finished basement offers a bonus rec room, plus plenty of unfinished storage. A covered front porch and a 2-car detached garage complete this Brookside gem, all situated on a private street just steps from everything this vibrant neighborhood offers. See list of upgrades in supplements. HURRY!
Contact an agent
Home facts
- Year built:1924
- Listing Id #:2558745
- Added:43 day(s) ago
- Updated:July 14, 2025 at 07:41 AM
Rooms and interior
- Bedrooms:3
- Total bathrooms:3
- Full bathrooms:2
- Half bathrooms:1
- Living area:2,306 sq. ft.
Heating and cooling
- Cooling:Electric
- Heating:Forced Air Gas
Structure and exterior
- Roof:Composition
- Year built:1924
- Building area:2,306 sq. ft.
Utilities
- Water:City/Public
- Sewer:Public Sewer
Finances and disclosures
- Price:$550,000
- Price per sq. ft.:$238.51
New listings near 6438 Baltimore Avenue
- New
 $365,000Active5 beds 3 baths4,160 sq. ft.
$365,000Active5 beds 3 baths4,160 sq. ft.13004 E 57th Terrace, Kansas City, MO 64133
MLS# 2569036Listed by: REECENICHOLS - LEES SUMMIT - New
 $310,000Active4 beds 2 baths1,947 sq. ft.
$310,000Active4 beds 2 baths1,947 sq. ft.9905 68th Terrace, Kansas City, MO 64152
MLS# 2569022Listed by: LISTWITHFREEDOM.COM INC - New
 $425,000Active3 beds 2 baths1,342 sq. ft.
$425,000Active3 beds 2 baths1,342 sq. ft.6733 Locust Street, Kansas City, MO 64131
MLS# 2568981Listed by: WEICHERT, REALTORS WELCH & COM - Open Sat, 1 to 3pm
 $400,000Active4 beds 4 baths2,824 sq. ft.
$400,000Active4 beds 4 baths2,824 sq. ft.6501 Proctor Avenue, Kansas City, MO 64133
MLS# 2566520Listed by: REALTY EXECUTIVES - New
 $215,000Active3 beds 1 baths1,400 sq. ft.
$215,000Active3 beds 1 baths1,400 sq. ft.18 W 79th Terrace, Kansas City, MO 64114
MLS# 2567314Listed by: ROYAL OAKS REALTY - New
 $253,000Active3 beds 3 baths2,095 sq. ft.
$253,000Active3 beds 3 baths2,095 sq. ft.521 NE 90th Terrace, Kansas City, MO 64155
MLS# 2568092Listed by: KELLER WILLIAMS KC NORTH - New
 $279,950Active1 beds 1 baths849 sq. ft.
$279,950Active1 beds 1 baths849 sq. ft.1535 Walnut Street #406, Kansas City, MO 64108
MLS# 2567516Listed by: REECENICHOLS - COUNTRY CLUB PLAZA  $400,000Active3 beds 2 baths1,956 sq. ft.
$400,000Active3 beds 2 baths1,956 sq. ft.7739 Ward Parkway Plaza, Kansas City, MO 64114
MLS# 2558083Listed by: KELLER WILLIAMS KC NORTH $449,000Active4 beds 3 baths1,796 sq. ft.
$449,000Active4 beds 3 baths1,796 sq. ft.1504 NW 92nd Terrace, Kansas City, MO 64155
MLS# 2562055Listed by: ICONIC REAL ESTATE GROUP, LLC- New
 $259,999Active3 beds 2 baths1,436 sq. ft.
$259,999Active3 beds 2 baths1,436 sq. ft.4900 Paseo Boulevard, Kansas City, MO 64110
MLS# 2563078Listed by: UNITED REAL ESTATE KANSAS CITY
