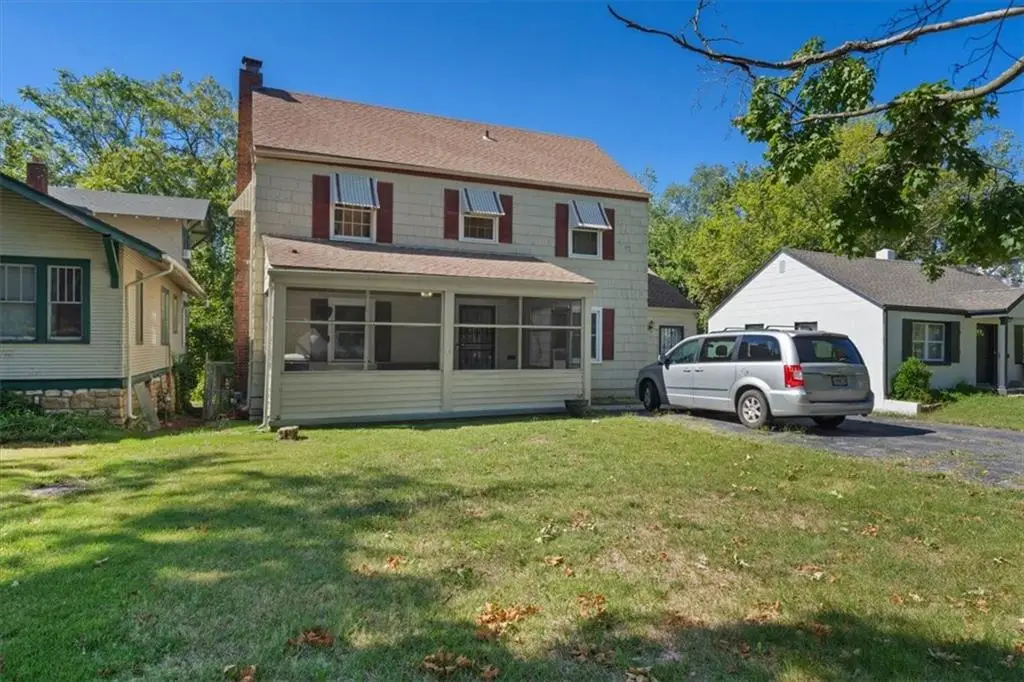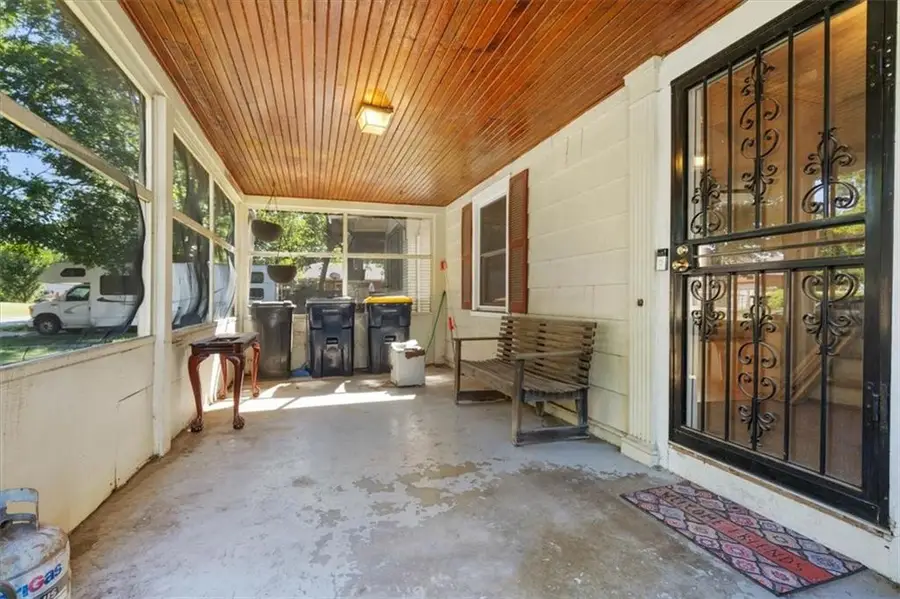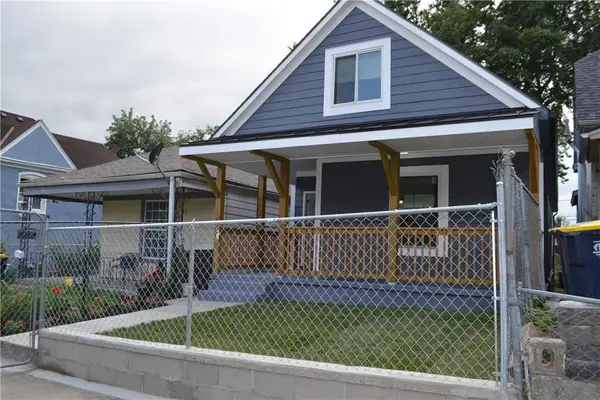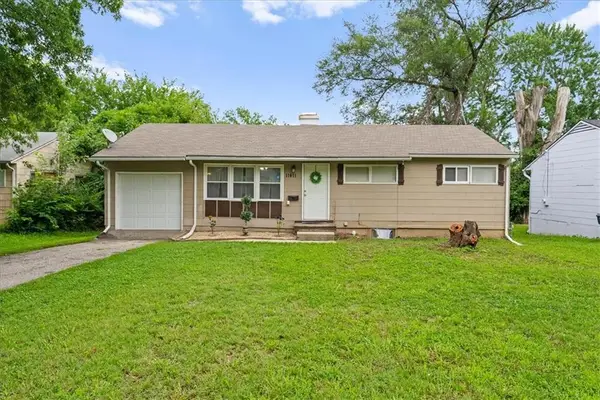6466 S Benton Avenue, Kansas City, MO 64132
Local realty services provided by:ERA McClain Brothers



6466 S Benton Avenue,Kansas City, MO 64132
$115,000
- 3 Beds
- 2 Baths
- 1,466 sq. ft.
- Single family
- Active
Listed by:mikki sander
Office:redfin corporation
MLS#:2535368
Source:MOKS_HL
Price summary
- Price:$115,000
- Price per sq. ft.:$78.44
About this home
Step into a home that has been brimming with love and cherished memories for over 30 years, ready to embrace new beginnings. This welcoming abode boasts a cozy fireplace, soaring ceilings, and abundant space for both relaxation and entertainment. A charming breakfast nook with classic wood-paneled walls leads the way to the kitchen, while the grand dining room showcases stunning real hardwood flooring. Large windows, many of which have been recently replaced, allow natural light to flood the rooms, creating a warm and inviting atmosphere. Upstairs, the hardwood flooring continues into the bedrooms, including an expansive primary space. The garage has been transformed into a versatile multi-function room, currently housing the laundry facilities. Step outside to the spacious, fully fenced yard, accessible from the garage conversion. The basement offers even more potential, featuring additional versatile space, ample storage, and a second access point to the backyard. A screened porch at the front is the perfect spot to savor the cool fall evenings ahead. With tremendous potential, this home is poised to be revitalized and transformed. Bring your vision, and let this home inspire you to make it your own!
Contact an agent
Home facts
- Year built:1938
- Listing Id #:2535368
- Added:316 day(s) ago
- Updated:July 31, 2025 at 12:48 AM
Rooms and interior
- Bedrooms:3
- Total bathrooms:2
- Full bathrooms:1
- Half bathrooms:1
- Living area:1,466 sq. ft.
Heating and cooling
- Cooling:Electric
- Heating:Forced Air Gas
Structure and exterior
- Roof:Composition
- Year built:1938
- Building area:1,466 sq. ft.
Utilities
- Water:City/Public
- Sewer:Public Sewer
Finances and disclosures
- Price:$115,000
- Price per sq. ft.:$78.44
New listings near 6466 S Benton Avenue
- New
 $84,900Active2 beds 1 baths753 sq. ft.
$84,900Active2 beds 1 baths753 sq. ft.3619 Topping Avenue, Kansas City, MO 64129
MLS# 2567610Listed by: REDFIN CORPORATION - New
 $225,000Active3 beds 1 baths1,728 sq. ft.
$225,000Active3 beds 1 baths1,728 sq. ft.1801 51st Terrace, Kansas City, MO 64118
MLS# 2569112Listed by: LISTWITHFREEDOM.COM INC - New
 $169,000Active3 beds 2 baths1,320 sq. ft.
$169,000Active3 beds 2 baths1,320 sq. ft.622 Norton Avenue, Kansas City, MO 64124
MLS# 2569127Listed by: KELLER WILLIAMS REALTY PARTNERS INC.  $1,366,455Pending4 beds 5 baths3,887 sq. ft.
$1,366,455Pending4 beds 5 baths3,887 sq. ft.3019 NE 102nd Street, Kansas City, MO 64155
MLS# 2565851Listed by: KELLER WILLIAMS KC NORTH $155,000Active4 beds 1 baths1,150 sq. ft.
$155,000Active4 beds 1 baths1,150 sq. ft.11411 Sycamore Terrace, Kansas City, MO 64134
MLS# 2566737Listed by: COMPASS REALTY GROUP- New
 $245,000Active3 beds 2 baths2,180 sq. ft.
$245,000Active3 beds 2 baths2,180 sq. ft.13004 E 53rd Terrace, Kansas City, MO 64133
MLS# 2568827Listed by: 1ST CLASS REAL ESTATE KC - New
 $90,000Active0 Acres
$90,000Active0 Acres119 E 78th Terrace, Kansas City, MO 64114
MLS# 2569074Listed by: HILLS REAL ESTATE - New
 $150,000Active0 Acres
$150,000Active0 Acres6217 NW Roanridge Road, Kansas City, MO 64151
MLS# 2567930Listed by: CHARTWELL REALTY LLC - New
 $250,000Active4 beds 2 baths1,294 sq. ft.
$250,000Active4 beds 2 baths1,294 sq. ft.5116 Tracy Avenue, Kansas City, MO 64110
MLS# 2568765Listed by: REECENICHOLS - LEES SUMMIT - New
 $215,000Active3 beds 2 baths1,618 sq. ft.
$215,000Active3 beds 2 baths1,618 sq. ft.5716 Virginia Avenue, Kansas City, MO 64110
MLS# 2568982Listed by: KEY REALTY GROUP LLC

