6514 NW Revere Drive, Kansas City, MO 64151
Local realty services provided by:ERA High Pointe Realty
Listed by: julie kardis
Office: reecenichols - leawood
MLS#:2567630
Source:MOKS_HL
Price summary
- Price:$350,000
- Price per sq. ft.:$112.4
- Monthly HOA dues:$225
About this home
Looking for a maintenance provided home but don't want to downsize? You don't have to choose! With over 3100sf you can have maintenance provided and plenty of room to spread out in this townhome located in desirable Wexford Place! One of the largest townhomes in the neighborhood, this home features all the ease of main level living with necessities on the main level plus so much more living space below! A beautiful courtyard perfect for unwinding welcomes you through a wrought iron gate. Enter the home to a spacious living room with new windows and beautiful plantation shutters. An inviting dining area can accommodate a large group and walks out to a private deck with staircase down to yard. The adjacent kitchen features granite countertops, custom cabinetry, custom pull out drawers, and breakfast nook. Laundry/mud room provides access to 2 car oversized garage. The main level has primary bedroom with ensuite bath and walk in closet plus an additional secondary bedroom and adjacent full bathroom. A whole additional living space awaits in the lower level with a large family room, oversized conforming bedroom with walk in closet, and full adjacent bath that can also be accessed from the common area. No need for a storage unit! This home has 3! storage areas that can also serve as workshop or hobby rooms. Finished basement walks out to patio and yard with treeline beyond. HOA covers lawn maintenance, snow removal, exterior painting, roof replacement, sprinkler maintenance and sprinkler water bill. Home is outfitted with central vacuum system and radon mitigation. Perfectly located near major roads, offering easy access to shopping, dining, schools, parks and airport. Whether you’re commuting to work or enjoying a day out, everything you need is just a short drive away. Located in award winning Park Hill School District!
Contact an agent
Home facts
- Year built:1992
- Listing ID #:2567630
- Added:94 day(s) ago
- Updated:November 15, 2025 at 09:25 AM
Rooms and interior
- Bedrooms:3
- Total bathrooms:3
- Full bathrooms:3
- Living area:3,114 sq. ft.
Heating and cooling
- Cooling:Heat Pump
- Heating:Forced Air Gas, Heat Pump
Structure and exterior
- Roof:Composition
- Year built:1992
- Building area:3,114 sq. ft.
Schools
- High school:Park Hill
- Middle school:Lakeview
- Elementary school:English Landing
Utilities
- Water:City/Public
- Sewer:Public Sewer
Finances and disclosures
- Price:$350,000
- Price per sq. ft.:$112.4
New listings near 6514 NW Revere Drive
- New
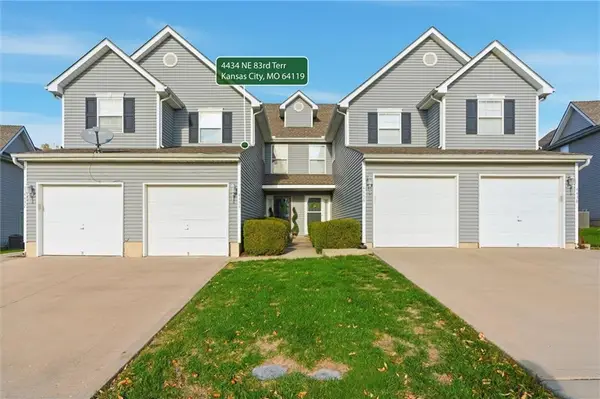 $225,000Active2 beds 3 baths1,454 sq. ft.
$225,000Active2 beds 3 baths1,454 sq. ft.4434 NE 83rd Terrace, Kansas City, MO 64119
MLS# 2587840Listed by: HOMESMART LEGACY  $270,000Active2 beds 3 baths1,542 sq. ft.
$270,000Active2 beds 3 baths1,542 sq. ft.8229 NW Barrybrooke Court, Kansas City, MO 64151
MLS# 2584867Listed by: PLATINUM REALTY LLC- New
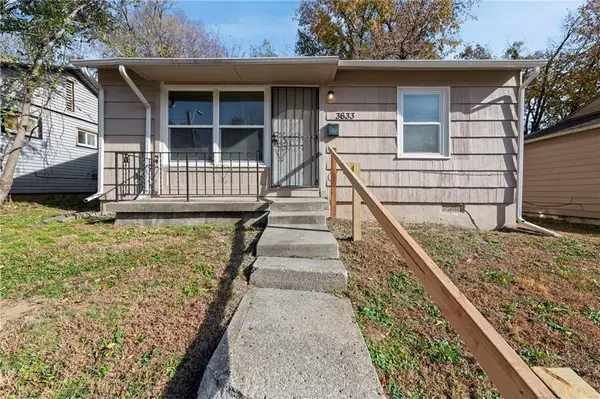 $100,000Active2 beds 1 baths672 sq. ft.
$100,000Active2 beds 1 baths672 sq. ft.3633 Norton Avenue, Kansas City, MO 64127
MLS# 2584733Listed by: EXP REALTY LLC - New
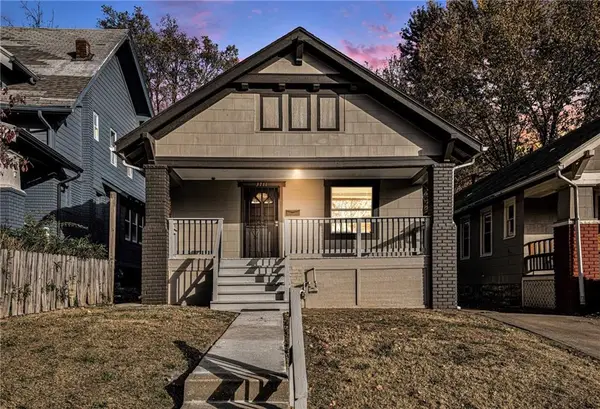 $130,000Active3 beds 1 baths1,007 sq. ft.
$130,000Active3 beds 1 baths1,007 sq. ft.3711 Bellefontaine Avenue, Kansas City, MO 64128
MLS# 2587726Listed by: PENDLETON REALTY LLC - New
 $179,000Active3 beds 1 baths1,328 sq. ft.
$179,000Active3 beds 1 baths1,328 sq. ft.5806 Highland Avenue, Kansas City, MO 64110
MLS# 2587931Listed by: LUTZ SALES + INVESTMENTS - Open Sat, 12 to 2pm
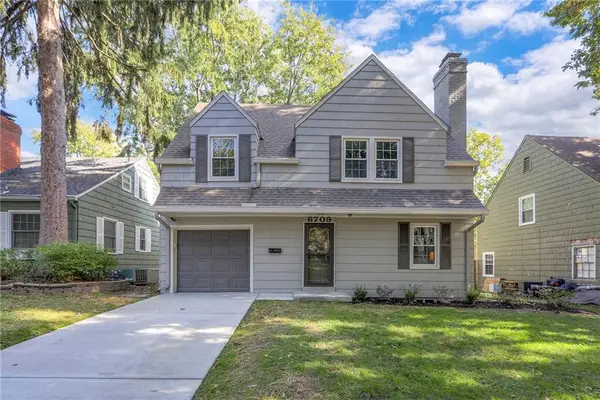 $535,000Active3 beds 2 baths1,638 sq. ft.
$535,000Active3 beds 2 baths1,638 sq. ft.6709 Cherry Street, Kansas City, MO 64131
MLS# 2584651Listed by: BHG KANSAS CITY HOMES - New
 $425,000Active3 beds 2 baths1,678 sq. ft.
$425,000Active3 beds 2 baths1,678 sq. ft.4618 Bell Street, Kansas City, MO 64112
MLS# 2584020Listed by: 1 PERFECT DOOR, INC - Open Sat, 11am to 1pmNew
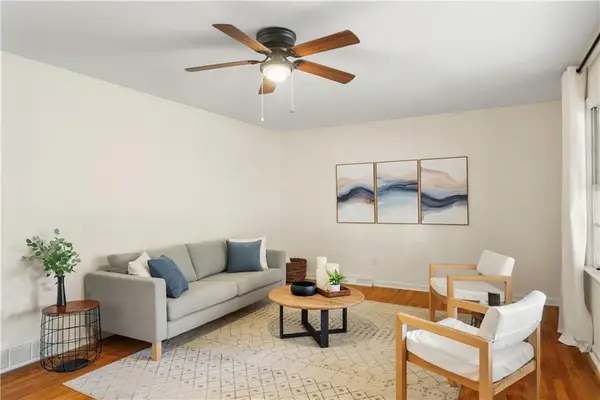 $275,000Active3 beds 2 baths1,260 sq. ft.
$275,000Active3 beds 2 baths1,260 sq. ft.3610 N Cleveland Avenue, Kansas City, MO 64117
MLS# 2587593Listed by: KELLER WILLIAMS KC NORTH - New
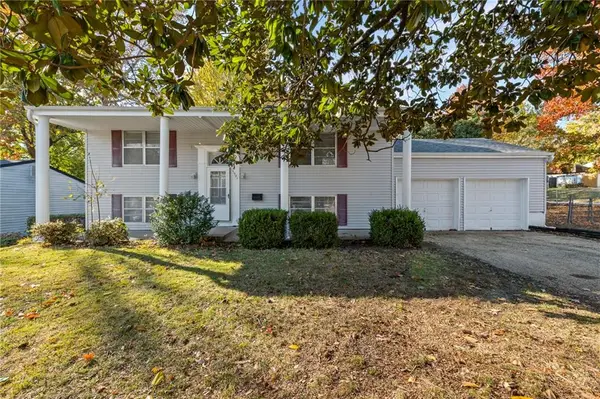 $245,000Active4 beds 2 baths1,489 sq. ft.
$245,000Active4 beds 2 baths1,489 sq. ft.7901 NE 56th Street, Kansas City, MO 64119
MLS# 2587656Listed by: EXP REALTY LLC - New
 $294,900Active3 beds 2 baths1,181 sq. ft.
$294,900Active3 beds 2 baths1,181 sq. ft.11433 N Tennessee Avenue, Kansas City, MO 64157
MLS# 2587830Listed by: ENTERA REALTY
