6705 NW 105th Street, Kansas City, MO 64154
Local realty services provided by:ERA McClain Brothers
6705 NW 105th Street,Kansas City, MO 64154
$575,000
- 5 Beds
- 4 Baths
- 2,824 sq. ft.
- Single family
- Active
Listed by: curtis roe, mojokc team
Office: keller williams kc north
MLS#:2562209
Source:MOKS_HL
Price summary
- Price:$575,000
- Price per sq. ft.:$203.61
- Monthly HOA dues:$58.33
About this home
Now offered at an incredible NEW PRICE! Step into style and sophistication with this beautifully designed 5-bedroom, 4-bathroom Charleston plan by Summit Homes, built in 2021. Blending modern elegance with everyday functionality, this two-story gem offers an open-concept layout filled with thoughtful upgrades and natural light. At the heart of the home, the expansive living room invites you to relax by the cozy fireplace, framed by large windows that bring the outdoors in. The chef-inspired kitchen is a showstopper, featuring a massive center island, granite countertops, stainless steel appliances, a gas cooktop, built-in oven, and a generous walk-in pantry to keep everything organized. Entertain with ease in the formal dining room, complete with timeless wainscoting and a statement chandelier. The main floor also includes a versatile bedroom and full bathroom, ideal for guests or a home office setup. A stylish drop zone with hooks and built-in cubbies helps keep daily life in order. Upstairs, retreat to the luxurious primary suite boasting tray ceilings, a spa-like bathroom with a soaker tub, walk-in shower, dual vanities, and a huge walk-in closet with direct access to the laundry area. Three more spacious bedrooms complete the upper level, including one with a private ensuite and two connected by a Jack-and-Jill bath. Additional features include rich hardwood floors, designer lighting and plumbing fixtures, custom window coverings, and a covered patio that opens to a wide, fenced backyard backing to peaceful green space. The full unfinished basement is a blank slate, providing endless opportunity to expand and make it your own. Enjoy the feel of a nearly new home with room to grow, all at an unbeatable new price!
Contact an agent
Home facts
- Year built:2021
- Listing ID #:2562209
- Added:162 day(s) ago
- Updated:December 17, 2025 at 10:33 PM
Rooms and interior
- Bedrooms:5
- Total bathrooms:4
- Full bathrooms:4
- Living area:2,824 sq. ft.
Heating and cooling
- Cooling:Central Gas
- Heating:Natural Gas
Structure and exterior
- Roof:Composition
- Year built:2021
- Building area:2,824 sq. ft.
Schools
- High school:Platte City
- Middle school:Barry Middle
- Elementary school:Pathfinder
Utilities
- Water:City/Public
- Sewer:Public Sewer
Finances and disclosures
- Price:$575,000
- Price per sq. ft.:$203.61
New listings near 6705 NW 105th Street
- New
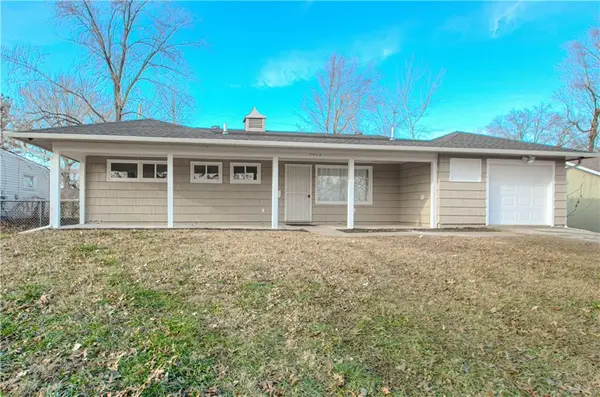 $240,000Active3 beds 2 baths1,922 sq. ft.
$240,000Active3 beds 2 baths1,922 sq. ft.7304 E 109th Terrace, Kansas City, MO 64134
MLS# 2592520Listed by: RE/MAX INNOVATIONS - New
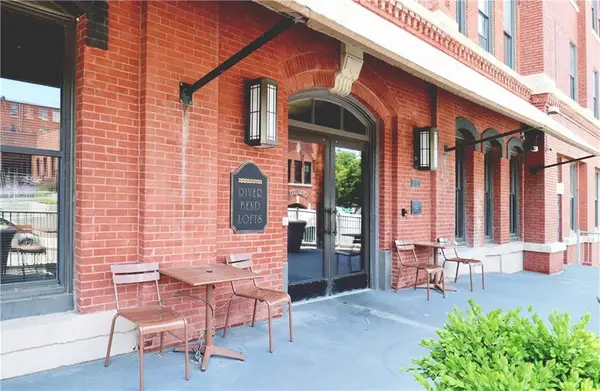 $314,000Active2 beds 2 baths1,170 sq. ft.
$314,000Active2 beds 2 baths1,170 sq. ft.200 Main Street #310, Kansas City, MO 64105
MLS# 2592083Listed by: 1ST CLASS REAL ESTATE KC - New
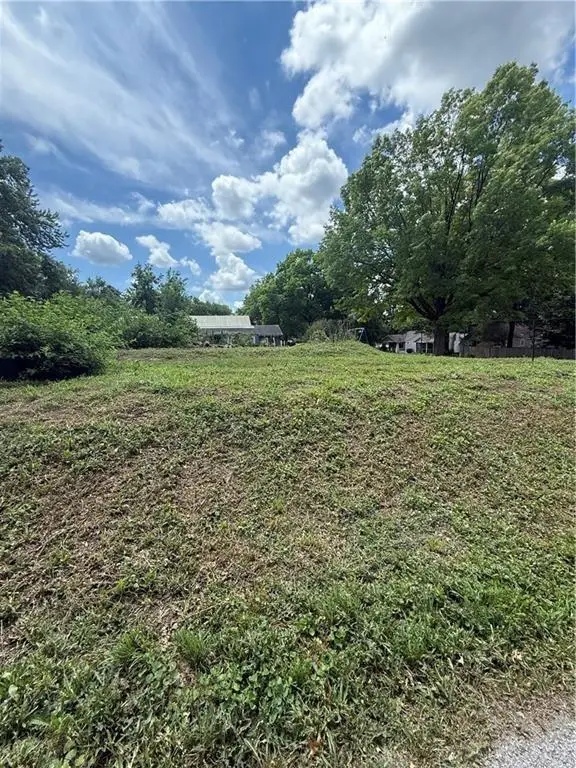 $360,000Active0 Acres
$360,000Active0 Acres8105 & 8107 Main Street, Kansas City, MO 64114
MLS# 2592372Listed by: COMPASS REALTY GROUP - New
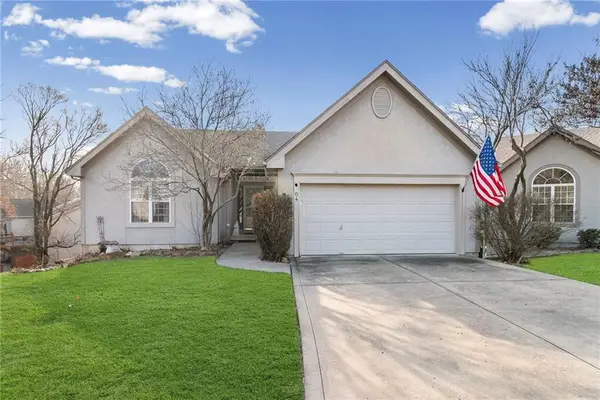 $350,000Active2 beds 2 baths17,374 sq. ft.
$350,000Active2 beds 2 baths17,374 sq. ft.8604 N Liston Avenue, Kansas City, MO 64154
MLS# 2592404Listed by: PLATINUM REALTY LLC - New
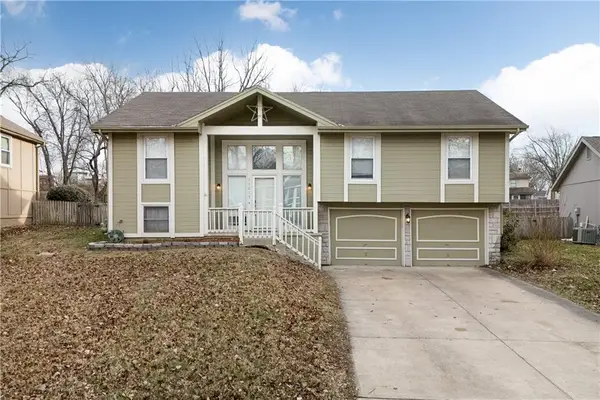 $330,000Active3 beds 3 baths1,844 sq. ft.
$330,000Active3 beds 3 baths1,844 sq. ft.11013 N Mcgee Street, Kansas City, MO 64155
MLS# 2591920Listed by: REALTY ONE GROUP CORNERSTONE  $310,000Active3 beds 2 baths1,780 sq. ft.
$310,000Active3 beds 2 baths1,780 sq. ft.3909 Charlotte Street, Kansas City, MO 64110
MLS# 2582126Listed by: REALTY ONE GROUP METRO HOME PROS- New
 $250,000Active3 beds 2 baths1,800 sq. ft.
$250,000Active3 beds 2 baths1,800 sq. ft.2315 Brighton Avenue, Kansas City, MO 64127
MLS# 2589923Listed by: RE/MAX ELITE, REALTORS  $82,000Active3 beds 2 baths792 sq. ft.
$82,000Active3 beds 2 baths792 sq. ft.4824 Agnes Avenue, Kansas City, MO 64130
MLS# 2590003Listed by: EXP REALTY LLC- Open Sun, 12 to 2:30pmNew
 $465,000Active4 beds 2 baths2,162 sq. ft.
$465,000Active4 beds 2 baths2,162 sq. ft.7121 Jefferson Street, Kansas City, MO 64114
MLS# 2591401Listed by: COMPASS REALTY GROUP - New
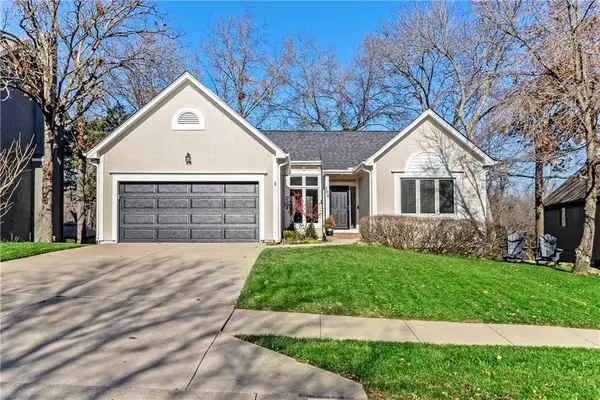 $515,000Active4 beds 4 baths2,854 sq. ft.
$515,000Active4 beds 4 baths2,854 sq. ft.506 E 122nd Street, Kansas City, MO 64145
MLS# 2591867Listed by: REECENICHOLS - LEAWOOD
