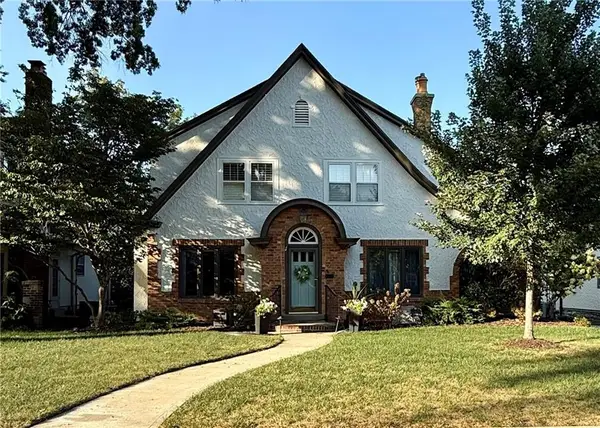6715 NW 102nd Terrace, Kansas City, MO 64154
Local realty services provided by:ERA High Pointe Realty
6715 NW 102nd Terrace,Kansas City, MO 64154
$575,000
- 4 Beds
- 5 Baths
- 4,410 sq. ft.
- Single family
- Active
Listed by:bryan ruoff
Office:re/max house of dreams
MLS#:2546000
Source:MOKS_HL
Price summary
- Price:$575,000
- Price per sq. ft.:$130.39
- Monthly HOA dues:$54.17
About this home
Hawksbury Neighborhood! Large square footage home with large, useful, comfortable family spaces. Space for entertaining! Uniquely spacious! Recent owner updates including refinished hardwood floors, handrails refinished, new paint, new garage door openers, new tile grout, and screened in porch leveled. The home features a Large Finished Walkout Basement with Built-in Bar that opens to the lower private patio. Cul-De-Sac placement and traffic with full-size trees and landscaping all around. The lot backs to a large private wooded property. Screened in Porch off Large Dining area provides another relaxing and entertainment area. Large Kitchen with extra-large dining-entertaining space. The home is perfect for family dinners, holidays, entertaining, special events. The Extra storage space off kitchen area with custom pantry/library/extra space and new built in shelving. New Carpet in Primary Bedroom, Hall, Stairs, and Living. Over-sized Primary Bedroom with sitting area, Jacuzzi tub, walk in shower, and large walk-in closet. Lawn Sprinkler system. Many recent added owner improvements including new black metal fence, custom exterior programmable house lighting, insulation, security, exterior paint, selected new windows. Plus, other upgrades like new gutter guards, new high efficiency zoned dual HVAC systems in 2019, security system, and epoxy garage floor! Roof is only 6 years old. Existing Radon reduction system. Google Fiber on site. The pool table and foosball table are currently included with the home. Must take a look!!
Contact an agent
Home facts
- Year built:2003
- Listing ID #:2546000
- Added:141 day(s) ago
- Updated:October 04, 2025 at 03:48 AM
Rooms and interior
- Bedrooms:4
- Total bathrooms:5
- Full bathrooms:3
- Half bathrooms:2
- Living area:4,410 sq. ft.
Heating and cooling
- Cooling:Electric
- Heating:Forced Air Gas
Structure and exterior
- Roof:Composition
- Year built:2003
- Building area:4,410 sq. ft.
Schools
- High school:Platte County R-III
- Middle school:Barry Middle
- Elementary school:Pathfinder
Utilities
- Water:City/Public
- Sewer:Public Sewer
Finances and disclosures
- Price:$575,000
- Price per sq. ft.:$130.39
New listings near 6715 NW 102nd Terrace
- New
 $149,900Active3 beds 1 baths2,340 sq. ft.
$149,900Active3 beds 1 baths2,340 sq. ft.2906 Bales Avenue, Kansas City, MO 64128
MLS# 2579163Listed by: HOMESMART LEGACY - New
 $93,900Active2 beds 1 baths912 sq. ft.
$93,900Active2 beds 1 baths912 sq. ft.2908 E 61st Street, Kansas City, MO 64130
MLS# 2579172Listed by: HOMESMART LEGACY - New
 $140,000Active0 Acres
$140,000Active0 Acres2627 Forest Avenue, Kansas City, MO 64108
MLS# 2579176Listed by: KW KANSAS CITY METRO  $668,000Pending4 beds 4 baths2,098 sq. ft.
$668,000Pending4 beds 4 baths2,098 sq. ft.214 W 70th Street, Kansas City, MO 64113
MLS# 2579116Listed by: KW KANSAS CITY METRO- New
 $375,000Active2 beds 3 baths1,594 sq. ft.
$375,000Active2 beds 3 baths1,594 sq. ft.2911 Gentry Park Parkway, Kansas City, MO 64116
MLS# 2578529Listed by: REDFIN CORPORATION - New
 $299,900Active3 beds 3 baths2,604 sq. ft.
$299,900Active3 beds 3 baths2,604 sq. ft.1600 NE 81st Street, Kansas City, MO 64118
MLS# 2577461Listed by: SBD HOUSING SOLUTIONS LLC - New
 $365,000Active3 beds 2 baths1,700 sq. ft.
$365,000Active3 beds 2 baths1,700 sq. ft.4216 Bridger Road, Kansas City, MO 64111
MLS# 2578808Listed by: COMPASS REALTY GROUP - New
 $126,900Active3 beds 1 baths1,279 sq. ft.
$126,900Active3 beds 1 baths1,279 sq. ft.2809 E 39th Street, Kansas City, MO 64128
MLS# 2579099Listed by: HOMESMART LEGACY - New
 $120,000Active0 Acres
$120,000Active0 Acres2619 Forest Avenue, Kansas City, MO 64108
MLS# 2579149Listed by: KW KANSAS CITY METRO - New
 $375,000Active3 beds 3 baths3,414 sq. ft.
$375,000Active3 beds 3 baths3,414 sq. ft.600 NW 66th Street, Kansas City, MO 64118
MLS# 2577296Listed by: VETERANS REALTY
