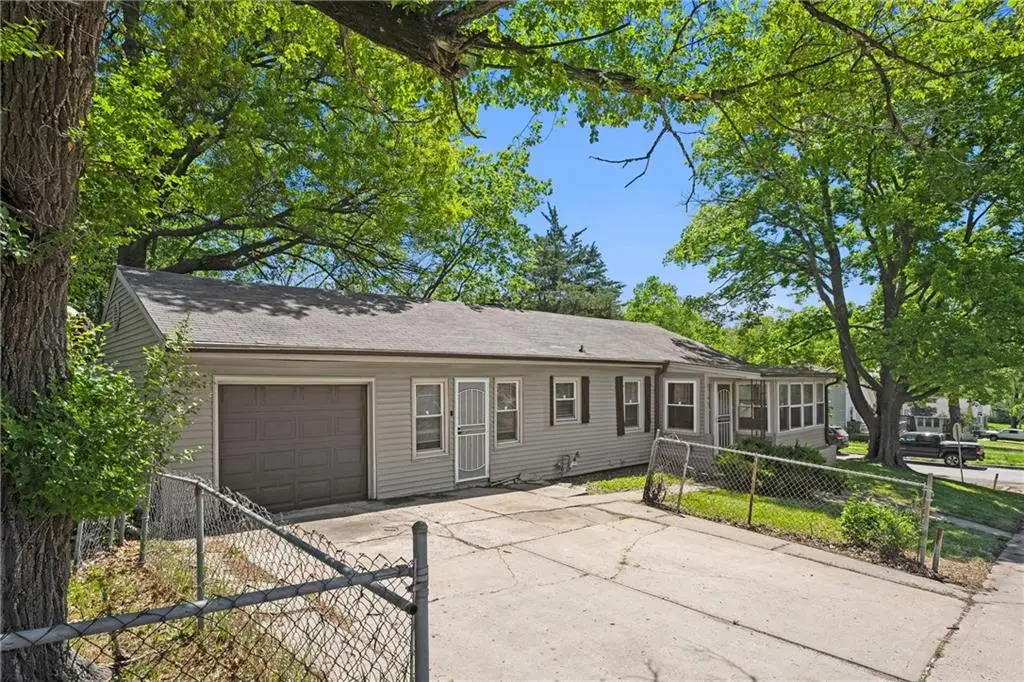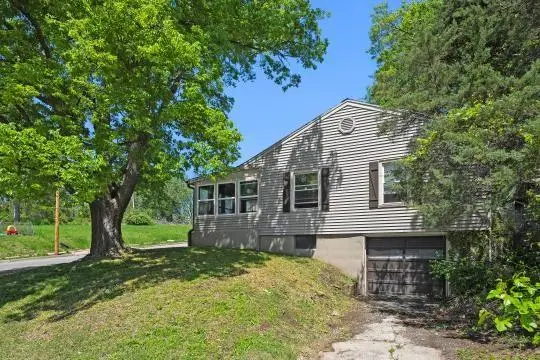6745 Cleveland Avenue, Kansas City, MO 64132
Local realty services provided by:ERA High Pointe Realty



6745 Cleveland Avenue,Kansas City, MO 64132
$125,000
- 2 Beds
- 1 Baths
- 1,186 sq. ft.
- Single family
- Active
Listed by:dorothy ruffin
Office:kw diamond partners
MLS#:2536286
Source:MOKS_HL
Price summary
- Price:$125,000
- Price per sq. ft.:$105.4
About this home
This home has a double lot, it is a great place for beginning home buyers, or for downsizing, a rental, or investment property. With just a little TLC you can make this home your own. This is a ranch style home with a two-car garage; one in front of home on first level, and one on South side of home which goes into basement. Featuring a screened in porch surrounded by screened windows, where you can raise them up for a nice cool breeze while you unwind and relax after a busy day. It is centrally located with easy access to US 71 Hwy, and Interstate 435 which connects with Interstate 70. Three minutes from Research Medical Center approx. 1.2 miles away. This home is within walking distance of Starlight Theatre, and The Kansas City Zoo & Aquarium, both sits in cool Swope Park. From this home, you are less than a 12-minute drive with mild traffic, to The Kansas City Royals, Kauffman Stadium, and the Kansas City Chiefs, Arrowhead Stadium. This home is being sold In its present condition. There is a CINCH home warranty provided by the Seller to the Buyer. Additional home repairs made by seller added to supplements.
Contact an agent
Home facts
- Year built:1953
- Listing Id #:2536286
- Added:102 day(s) ago
- Updated:August 14, 2025 at 02:44 AM
Rooms and interior
- Bedrooms:2
- Total bathrooms:1
- Full bathrooms:1
- Living area:1,186 sq. ft.
Heating and cooling
- Cooling:Electric
- Heating:Forced Air Gas
Structure and exterior
- Roof:Composition
- Year built:1953
- Building area:1,186 sq. ft.
Schools
- High school:Southeast
- Elementary school:Banneker
Utilities
- Water:City/Public
- Sewer:Public Sewer
Finances and disclosures
- Price:$125,000
- Price per sq. ft.:$105.4
New listings near 6745 Cleveland Avenue
- New
 $150,000Active0 Acres
$150,000Active0 Acres6217 NW Roanridge Road, Kansas City, MO 64151
MLS# 2567930Listed by: CHARTWELL REALTY LLC - New
 $250,000Active4 beds 2 baths1,294 sq. ft.
$250,000Active4 beds 2 baths1,294 sq. ft.5116 Tracy Avenue, Kansas City, MO 64110
MLS# 2568765Listed by: REECENICHOLS - LEES SUMMIT - New
 $215,000Active3 beds 2 baths1,618 sq. ft.
$215,000Active3 beds 2 baths1,618 sq. ft.5716 Virginia Avenue, Kansas City, MO 64110
MLS# 2568982Listed by: KEY REALTY GROUP LLC - New
 $365,000Active5 beds 3 baths4,160 sq. ft.
$365,000Active5 beds 3 baths4,160 sq. ft.13004 E 57th Terrace, Kansas City, MO 64133
MLS# 2569036Listed by: REECENICHOLS - LEES SUMMIT - New
 $310,000Active4 beds 2 baths1,947 sq. ft.
$310,000Active4 beds 2 baths1,947 sq. ft.9905 68th Terrace, Kansas City, MO 64152
MLS# 2569022Listed by: LISTWITHFREEDOM.COM INC - New
 $425,000Active3 beds 2 baths1,342 sq. ft.
$425,000Active3 beds 2 baths1,342 sq. ft.6733 Locust Street, Kansas City, MO 64131
MLS# 2568981Listed by: WEICHERT, REALTORS WELCH & COM - Open Sat, 1 to 3pm
 $400,000Active4 beds 4 baths2,824 sq. ft.
$400,000Active4 beds 4 baths2,824 sq. ft.6501 Proctor Avenue, Kansas City, MO 64133
MLS# 2566520Listed by: REALTY EXECUTIVES - New
 $215,000Active3 beds 1 baths1,400 sq. ft.
$215,000Active3 beds 1 baths1,400 sq. ft.18 W 79th Terrace, Kansas City, MO 64114
MLS# 2567314Listed by: ROYAL OAKS REALTY - New
 $253,000Active3 beds 3 baths2,095 sq. ft.
$253,000Active3 beds 3 baths2,095 sq. ft.521 NE 90th Terrace, Kansas City, MO 64155
MLS# 2568092Listed by: KELLER WILLIAMS KC NORTH - New
 $279,950Active1 beds 1 baths849 sq. ft.
$279,950Active1 beds 1 baths849 sq. ft.1535 Walnut Street #406, Kansas City, MO 64108
MLS# 2567516Listed by: REECENICHOLS - COUNTRY CLUB PLAZA
