6833 Cherry Street, Kansas City, MO 64131
Local realty services provided by:ERA High Pointe Realty
6833 Cherry Street,Kansas City, MO 64131
$450,000
- 3 Beds
- 2 Baths
- 1,530 sq. ft.
- Single family
- Pending
Listed by:ashley chmielewski
Office:west village realty
MLS#:2569571
Source:MOKS_HL
Price summary
- Price:$450,000
- Price per sq. ft.:$294.12
About this home
Fall in love with Brookside living in this RARE fully updated Oak Meyer Gardens charmer! Brimming with natural light and thoughtful updates, this home combines timeless Brookside character with the modern open floor plan you’ve been dreaming of. Throughout the home, you’ll find beautiful hardwood floors, an updated kitchen with granite countertops, stainless steel appliances, and plenty of cabinet space. Just off the kitchen, a spacious dining area flows seamlessly into a four-season sunroom—perfect as a playroom, home office, or cozy additional living space. Upstairs, the large primary suite boasts double closets with built-in shelving, while two additional bedrooms offer generous space and oversized closets. Set on just under a quarter acre lot, the well-maintained backyard is a true retreat with rich greenery, a sprinkler system, and ample space for outdoor living. Located on a tree-lined street in a welcoming neighborhood, you’ll love being just a short walk to McLain’s Bakery, Front Range Coffeehouse, City Barrel, Arbor Villa Park, and so much more. Walkable to top-rated charter schools - Académie Lafayette and University Academy - plus neighborhood block parties and a true sense of community make this one you don’t want to miss!
Contact an agent
Home facts
- Year built:1937
- Listing ID #:2569571
- Added:1 day(s) ago
- Updated:September 05, 2025 at 08:48 PM
Rooms and interior
- Bedrooms:3
- Total bathrooms:2
- Full bathrooms:1
- Half bathrooms:1
- Living area:1,530 sq. ft.
Heating and cooling
- Cooling:Electric
- Heating:Forced Air Gas
Structure and exterior
- Roof:Composition
- Year built:1937
- Building area:1,530 sq. ft.
Schools
- High school:Southeast
- Middle school:Central
- Elementary school:Hale Cook
Utilities
- Water:City/Public
- Sewer:Public Sewer
Finances and disclosures
- Price:$450,000
- Price per sq. ft.:$294.12
New listings near 6833 Cherry Street
- Open Sat, 12 to 2pmNew
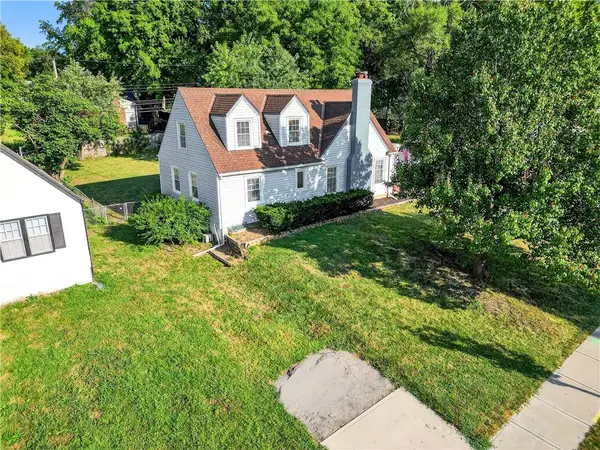 $350,000Active4 beds 2 baths1,576 sq. ft.
$350,000Active4 beds 2 baths1,576 sq. ft.8303 Ward Parkway, Kansas City, MO 64114
MLS# 2572634Listed by: REECENICHOLS - LEAWOOD - New
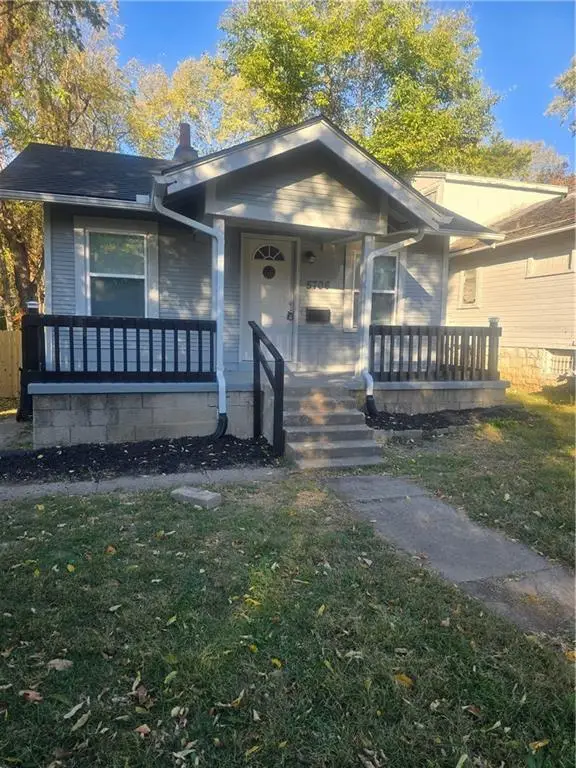 $85,000Active1 beds 1 baths701 sq. ft.
$85,000Active1 beds 1 baths701 sq. ft.5706 Park Avenue, Kansas City, MO 64130
MLS# 2572369Listed by: NALA MANAGEMENT & REALTY LLC - New
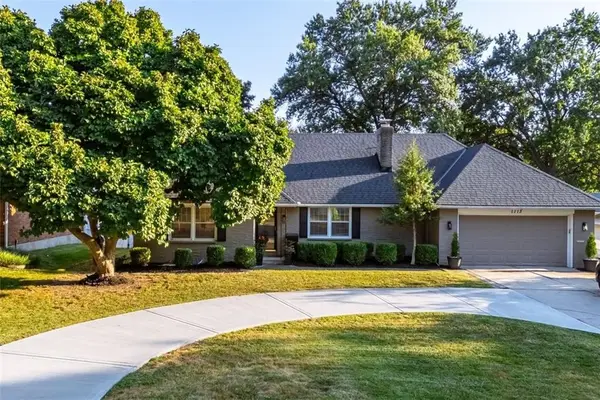 $439,000Active4 beds 4 baths1,918 sq. ft.
$439,000Active4 beds 4 baths1,918 sq. ft.1113 W 85th Street, Kansas City, MO 64114
MLS# 2574137Listed by: REALTY PROFESSIONALS HEARTLAND - New
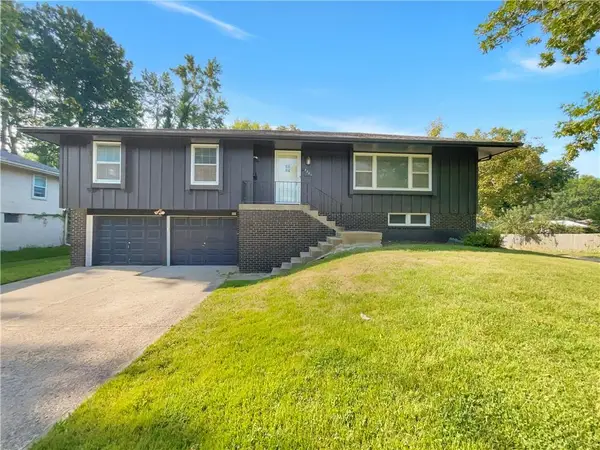 $229,000Active3 beds 3 baths1,632 sq. ft.
$229,000Active3 beds 3 baths1,632 sq. ft.7701 E 118th Terrace, Kansas City, MO 64134
MLS# 2574142Listed by: OPENDOOR BROKERAGE LLC - Open Sat, 11am to 1pm
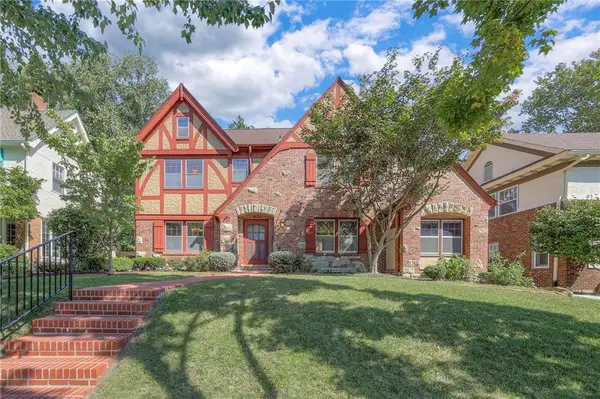 $675,000Active4 beds 3 baths3,425 sq. ft.
$675,000Active4 beds 3 baths3,425 sq. ft.222 W 68th Street, Kansas City, MO 64113
MLS# 2565147Listed by: REECENICHOLS - COUNTRY CLUB PLAZA - New
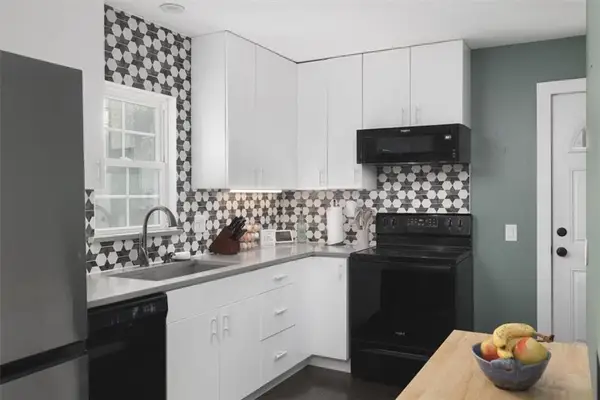 $320,000Active3 beds 3 baths1,782 sq. ft.
$320,000Active3 beds 3 baths1,782 sq. ft.7502 James A Reed Road, Kansas City, MO 64138
MLS# 2572093Listed by: PLATINUM REALTY LLC 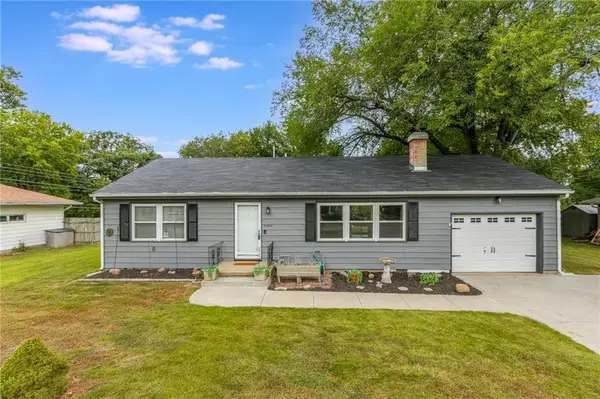 $225,000Active3 beds 1 baths1,092 sq. ft.
$225,000Active3 beds 1 baths1,092 sq. ft.3406 NW 58th Terrace, Kansas City, MO 64151
MLS# 2569901Listed by: KELLER WILLIAMS PLATINUM PRTNR- Open Sat, 1 to 3pmNew
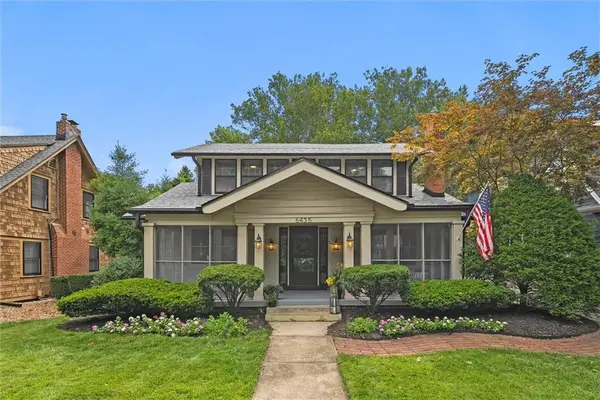 $550,000Active3 beds 3 baths1,857 sq. ft.
$550,000Active3 beds 3 baths1,857 sq. ft.6435 Wyandotte Street, Kansas City, MO 64113
MLS# 2571349Listed by: PARKWAY REAL ESTATE LLC - Open Sun, 1 to 3pmNew
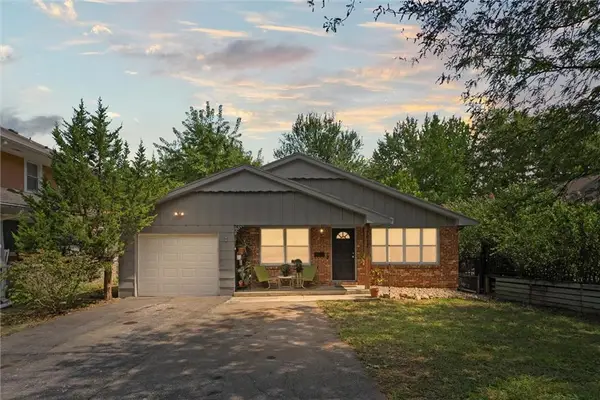 $295,000Active3 beds 3 baths2,196 sq. ft.
$295,000Active3 beds 3 baths2,196 sq. ft.7617 Holmes Road, Kansas City, MO 64131
MLS# 2572395Listed by: REECENICHOLS - COUNTRY CLUB PLAZA
